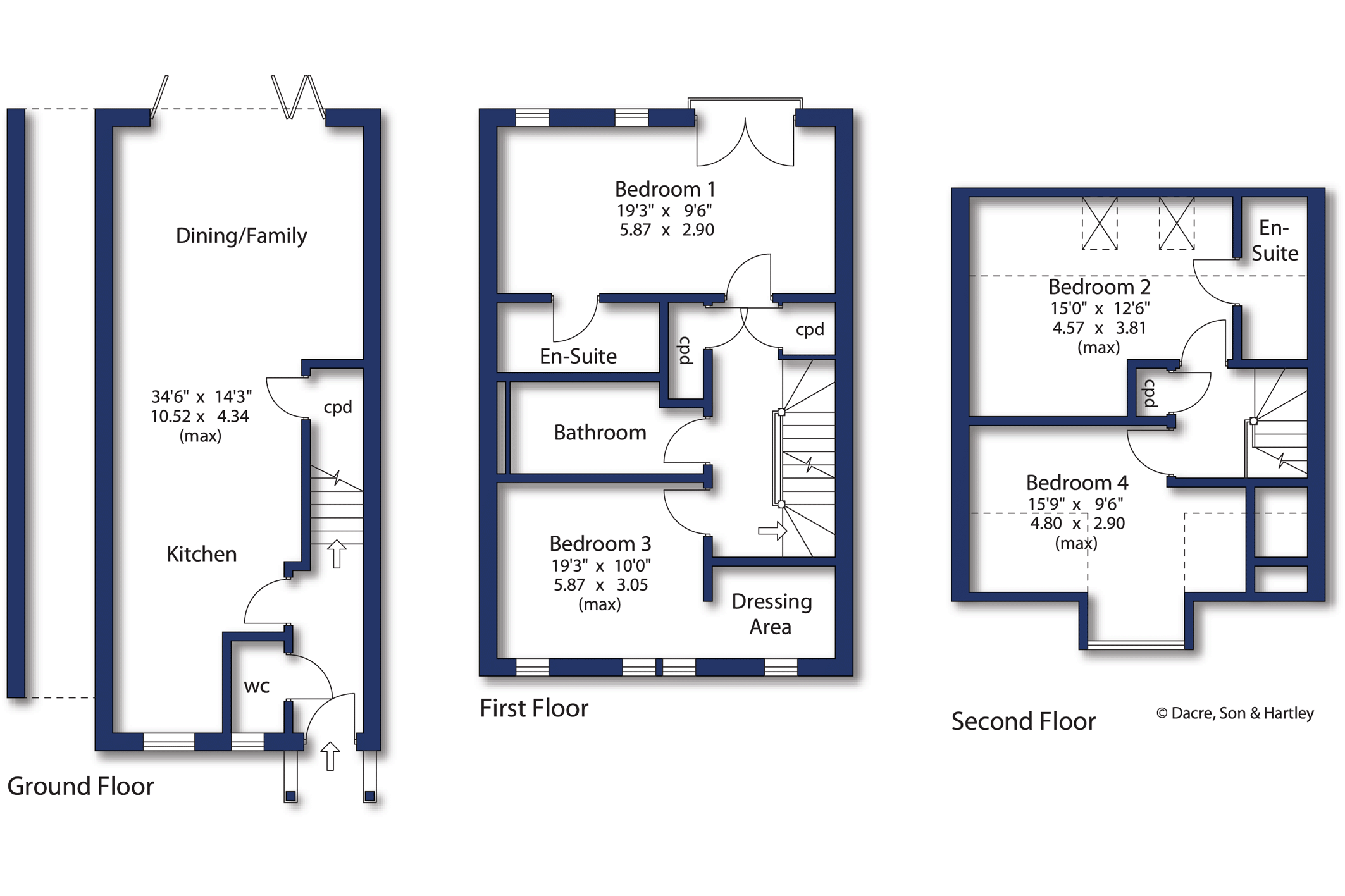Detached house for sale in Plot 21, Greenholme Mews, Iron Row, Burley In Wharfedale, Ilkley LS29
* Calls to this number will be recorded for quality, compliance and training purposes.
Property features
- Welcoming four bedroom inner mews home
- Finished to a high standard throughout
- Open plan living dining kitchen area perfect for socialising
- Four bedrooms, two en-suite, and family bathroom
- Lawned garden and driveway parking
Property description
Dacre, Son & Hartley are delighted to work with Chartford Homes to bring to the market these stunning family homes, designed for contemporary living and situated in the popular village of Burley in Wharfedale. The Askwith is a four bedroom, inner mews home with accommodation arranged over three floors.
Greenholme Mews is a development of 19 four bedroom houses, situated close to the River Wharfe in the popular village of Burley in Wharfedale. The properties all have driveway parking and gardens to front and rear, and are finished to a high standard throughout.
Chartford Homes have been designing and building high quality homes for twenty years and are known for their excellent architectural design and quality of their materials, fixtures and fittings. All their properties comply fully with the latest guidance on energy efficiency and are backed by a 10 year building guarantee.
The Askwith is a stylish, four bedroom, inner mews home with accommodation arranged over three floors. The entrance hallway leads into the open plan kitchen, dining and family area, perfect for contemporary family living, with bi-folding doors that lead onto the outdoor patio and lawned garden beyond. On the ground floor there is also a useful downstairs cloakroom. Upstairs to the first floor there is a bedroom with Juliet balcony and en-suite shower room, second bedroom, study, linen cupboard and family bathroom. The second floor has two further bedrooms and a separate shower room.
Fixtures and fittings include UPVC double glazed windows, bi-folding doors to family area, internal doors finished in white gloss with stylish ironmongery, and luxury Amtico tiles to the ground floor along with underfloor heating. There are thermostatically controlled radiators to the first and second floor and bespoke fitted wardrobes to bedrooms One and Two.
The custom designed quality kitchen features soft close doors and drawers, quartz worktops and upstands, and instant hot water tap. Integrated appliances include: Double oven, microwave, under counter wine cooler, 5 ring electric induction or gas hob, full height fridge and freezer, dishwasher and washer dryer.
Bathrooms and en-suites have full height ceramic tiling to all walls, ceramic tiling to floor, contemporary Ideal sanitaryware in white with chrome fittings, and thermostatic mixer shower with ceiling mounted rain-head.
Outside there are turf laid gardens to front and rear, where applicable, and paving to pathways and patio. The driveway is block paved and there is an electric vehicle charging point. For security there is an internal security system with alarm, external lights to front and rear and motion activated security light to rear garden.
Property info
For more information about this property, please contact
Dacre Son & Hartley - Ilkley, LS29 on +44 1943 613810 * (local rate)
Disclaimer
Property descriptions and related information displayed on this page, with the exclusion of Running Costs data, are marketing materials provided by Dacre Son & Hartley - Ilkley, and do not constitute property particulars. Please contact Dacre Son & Hartley - Ilkley for full details and further information. The Running Costs data displayed on this page are provided by PrimeLocation to give an indication of potential running costs based on various data sources. PrimeLocation does not warrant or accept any responsibility for the accuracy or completeness of the property descriptions, related information or Running Costs data provided here.




























.png)

