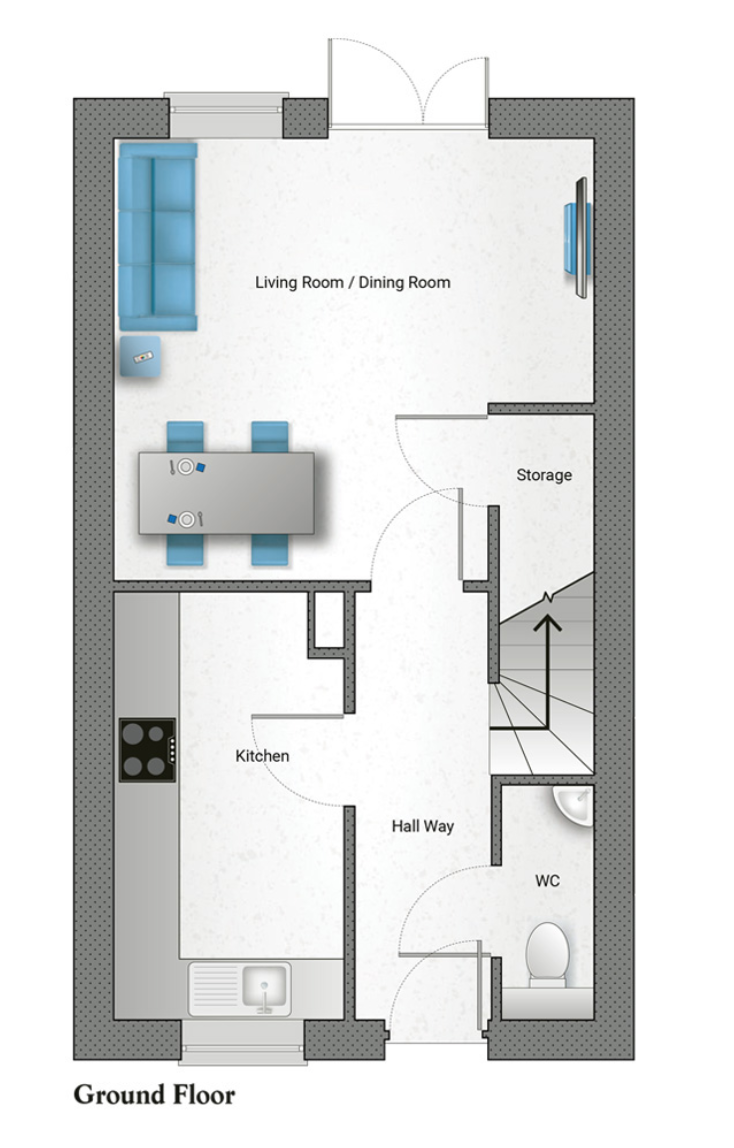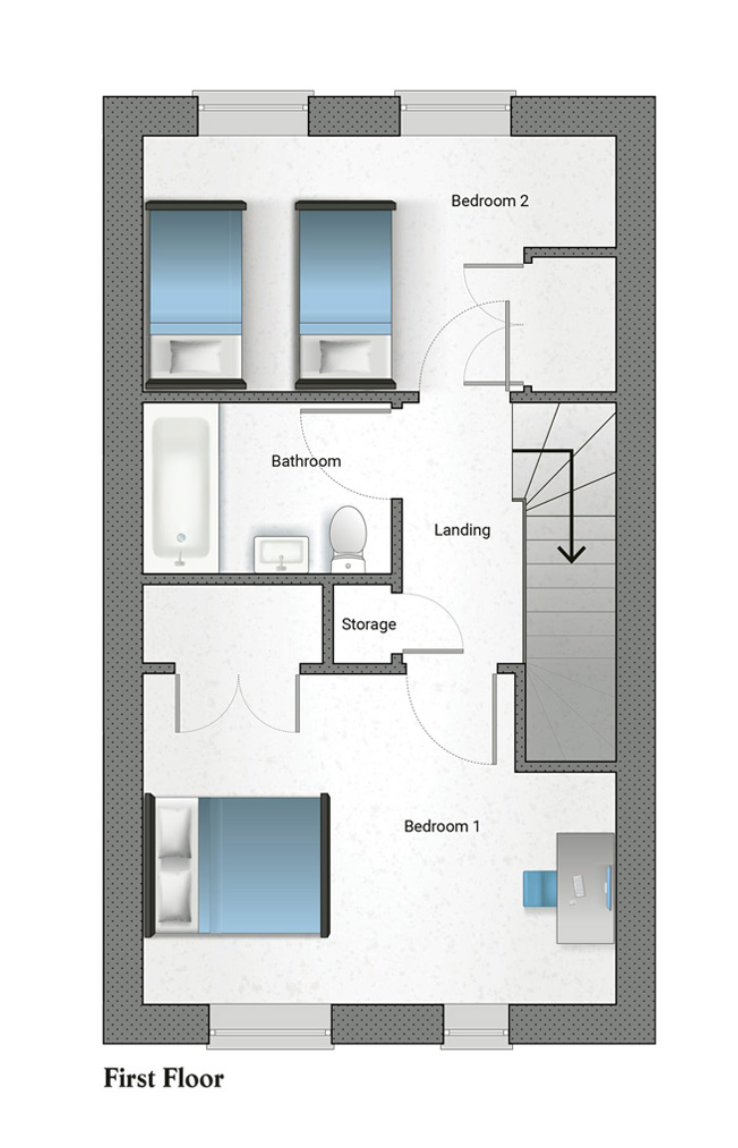Semi-detached house for sale in 49 Mill Way, Selby YO8
* Calls to this number will be recorded for quality, compliance and training purposes.
Property features
- Viewings Available By Appointment Only
- Brand new neighbourhood in the heart of historic Selby
- High quality homes created by Legal & General Modular Homes
- Energy efficient EPC A rated homes
- Open plan lounge and dining area
- Full height patio doors leading to outdoor area
- Large, modern family bathroom
- Fitted wardrobes to master bedroom
- Last Few Plots Remaining!
- 10 Year NHBC Certification
Property description
2 Bedroom Semi-Detached Home - Call Now To Arrange Your Viewing!
Like all Legal & Generals modular homes, this two-bedroom house is designed to exacting safety and quality standards. They use precision engineering and high quality, sustainable materials during construction to ensure the finished property is robust, durable and eco-friendly
Everything that is needed to build life into these homes is manufactured at the Legal & General factory in nearby Sherburn-in-Elmet and assembled on sites around the UK.
Building in this modern, modular way means better homes, built more quickly and efficiently.
About Portholme
A pocket neighbourhood in the heart of town. Just a short stroll to the historic Selby Abbey and the town’s high street shops, traditional pubs and a lively selection of independent cafes and bars. Portholme’s at the centre of Selby life, and only a 10-minute walk from the railway station, with mainline trains to Leeds, York and a direct service to London.
Set in rolling North Yorkshire countryside, between Leeds, Sheffield, York and Hull, Selby is a popular market and minster town. With good schools and colleges, and rated as one of safest parts of Britain, Selby’s a great place to raise a family. Just some of the reasons that it was voted Best Place To Live In Yorkshire (and sixth in the UK) by the Halifax in 2020.*
*Source: Halifax Bank Quality Of Life Survey 2020.
Ground Floor
Living 4340mm x 4720mm (14.23ft x 15.48ft)
WC 845mm x 2305mm (2.77ft x 7.56ft)
Kitchen 2255mm x 4200mm (7.39ft x 13.77ft)
Hall 1360mm x 4205mm (4.46ft x 13.79ft)
First Floor
Bedroom 1 3320mm x 4720mm (10.89ft x 15.48ft)
Bedroom 2 2555mm x 4720 mm (8.38ft x 15.48ft)
Bathroom 2470mm x 1715 mm (8.10ft x 5.62ft)
Specification
Internal
Bedroom wardrobes with shelf and hanging rail to master bedroom
Ceramic floor tile to Kitchen, Utility Spaces & Bathroom
Walls & ceilings- white emulsion
Woodwork paint - white satin
Gas Combi boiler
Compact Radiators and Vertical Radiators
Telephone sockets to Lounge /Dining area
Downstairs cloakroom / WC
Kitchen
A selection of Kitchen Wall and Base units - 18mm carcass
Soft closure drawers
Monobloc mixer tap
Bowl and a half Stainless Steel Kitchen Sink
Kitchen Worktop with laminated upstand to match
Glass Splashbacks to back of hob from worktop to underside of extractor
Appliances: Gas Hob, Fixed stainless steel chimney hood, Built in electric Oven, Fridge/freezer 50/50, White bathroom sanitaryware, Glass shower screen on bath, Pedestal wash basin, Bathroom Wall Finishing
Ceramic wall & floor tiling
External
UPVC grey windows
Wall Mounted External Canopy
Photo Voltaic Panels included
Private Patios and paths
Boundary Fencing - 1.8m high close boarded fencing
External garden tap
Parking (either on plot or park in court)
Private Block Paving
Electric car charging points to selected plots – please speak to the Sales Agent
External Front Lighting, Dusk to Dawn
External Rear Lighting
Wired door bell
Front Door grp Doorset and frame, (grey)
2 Bed House Portholme - Ground Floor.Png View original

2 Bed House Portholme - First Floor.Png View original

For more information about this property, please contact
Preston Baker Land & New Homes, LS15 on +44 113 482 6827 * (local rate)
Disclaimer
Property descriptions and related information displayed on this page, with the exclusion of Running Costs data, are marketing materials provided by Preston Baker Land & New Homes, and do not constitute property particulars. Please contact Preston Baker Land & New Homes for full details and further information. The Running Costs data displayed on this page are provided by PrimeLocation to give an indication of potential running costs based on various data sources. PrimeLocation does not warrant or accept any responsibility for the accuracy or completeness of the property descriptions, related information or Running Costs data provided here.
























.png)
