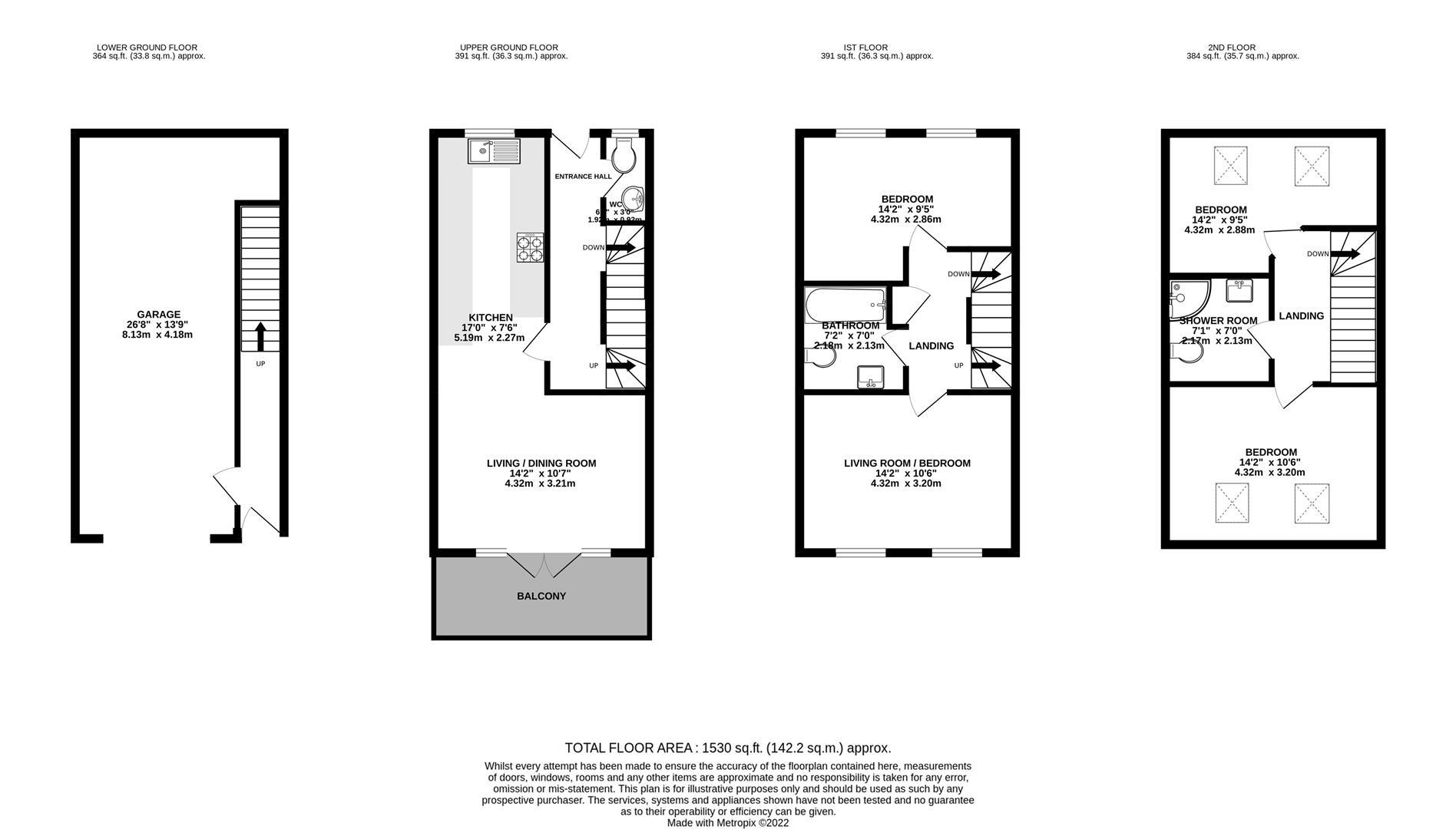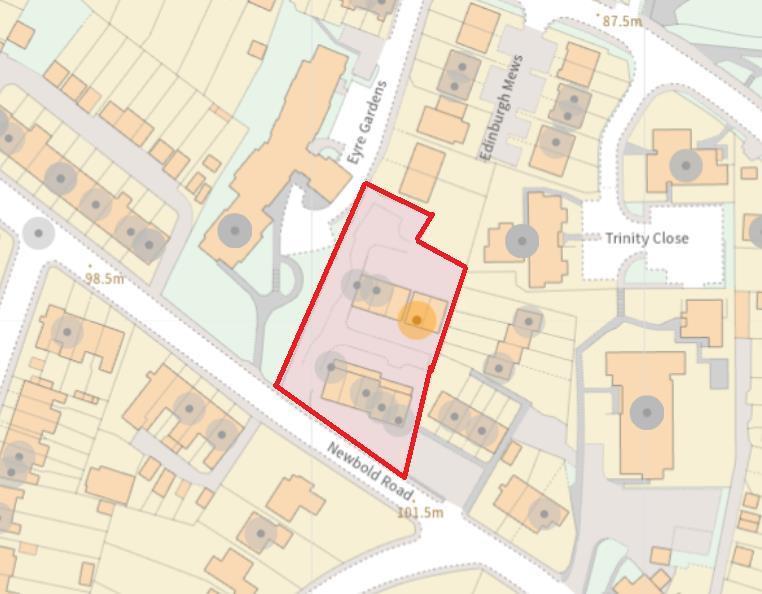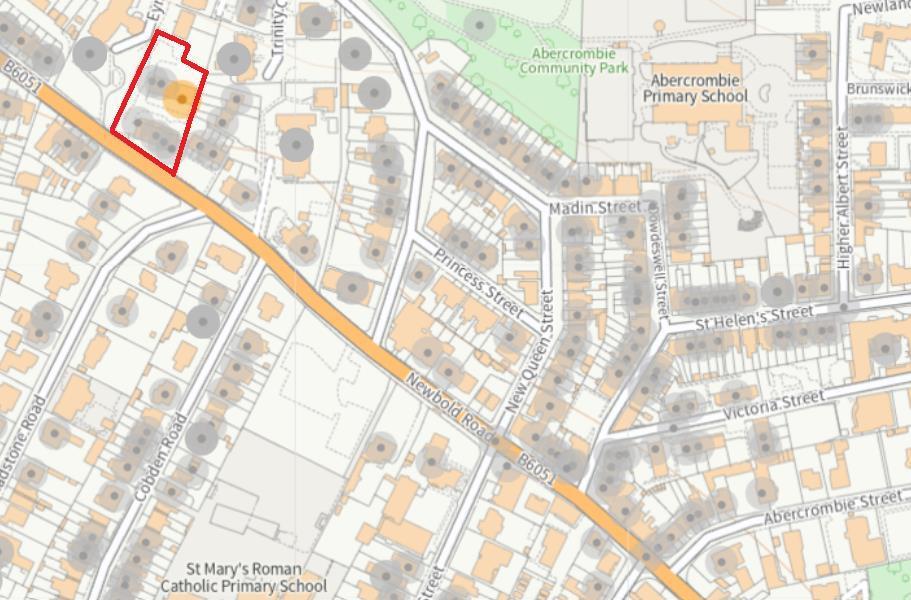Town house for sale in Leith Grove, Chesterfield S41
* Calls to this number will be recorded for quality, compliance and training purposes.
Property features
- Open days every Saturday 10AM until 1PM
- Sales assist package available - sell your home for free when you reserve
- Additional £10,000 developer incentive for A reservation made before the end of Feb 2024
- Four Double Bedrooms - Open Plan Family Kitchen with Balcony
- Superb 8M X 4M Garage With Electric Door
- 1166 sq. Ft. Of accommodation
- Edge Of Town Centre Location
- Two Bathrooms & Cloaks/WC
- Fully Integrated Contemporary 'Magnet' Kitchen
- EPC Rating: B
Property description
Limited time offer - super incentive on plots 3 & 4 with £10,000 cashback or developer deposit contribution as well as sales assist available - sell your house for free
Open days every Saturday 10AM until 1PM - POP in and see for the quality for yourself
Last 3 plots available
*** stunning four bed new build family home ***
*** impressive 1166 square foot of accommodation ***
*** superb open plan family / living kitchen with balcony ***
*** spacious 8M X 4M tandem garage ***
*** edge of the town centre ***
great specification with fully integrated magnet kitchen (including fridge/freezer, washer & dishwasher, security alarm, floor coverings & contemporary tiled bathrooms.
This superb four storey new build property includes a spacious open plan family dining kitchen with patio doors opening onto a fantastic glazed balcony, four good sized double bedrooms, two contemporary bathrooms and a generous 33m2 garage with electric door.
With a range of amenities on the doorstep, the property is also only just over 1 km from the town centre and a 1.3km walk from the train station.
General
Gas central heating (Ideal Logic Combi Boiler)
uPVC double glazed windows and doors
Security alarm system installed
10 Year New Build Warranty
Gross internal floor area - 142.2 s.qm./1530 sq.ft. (Including garage)
Council Tax Band - tbc
Tenure - Freehold
Secondary School Catchment Area - Outwood Academy Newbold
Plot Specific Limited Time Incentives
A £10,000 developer contribution will be offered upon an asking price reservation on Plots 3 or 4 made before 28th February 2024. This £10,000 could be taken as a deposit contribution or cashback.
Sales assist will still be available on top of this incentive. If you have a property to sell, your estate agency fees will be covered in full if you reserve a plot at Leith Grove.
Offer only applies to houses within the Chesterfield area and will be subject to a valuation by Wilkins Vardy.
This offer is subject to availability and is offered at the developers discretion.
Images
The internal photographs used on this listing are of Plot 4, which is the same house type. Finishes may vary.
On The Ground Floor
Entrance Hall
A staircase from here goes to the First Floor accommodation and a door gives access to the garage.
Garage
A superbly spacious garage with plenty of room for additional storage and potential to use / convert into a gym or store (Subject to obtaining any necessary consents)
On The First Floor
Landing
A staircase up to the second floor.
Cloaks / Wc
Having a 2-piece white suite comprising of a low flush WC and a semi recessed wash hand basin with storage below.
Open Plan 'l' Shaped Kitchen/Diner
Kitchen
Being part tiled and fitted with a range of light grey shaker style wall, drawer and base units with complementary work surfaces over.
Inset single drainer ceramic sink with mixer tap.
Integrated appliances to include a fridge/freezer, washing machine, dishwasher, electric eye level oven and 4-ring induction hob with glass splashback and extractor over.
Downlighting.
Dining / Living Area
Being open plan to the kitchen, a good sized reception area, spanning the full width of the property, fitted with lvt flooring and having glazed patio doors which open onto the balcony.
Balcony
With glazed panels and views over the development.
On The Second Floor
Landing
Having a built-in cupboard. A staircase from here rises up to the Third Floor accommodation.
Bed One / Living Room
A good sized double bedroom, spanning the full width of the property and having two windows overlooking the rear of the property.
Bedroom Two
A good sized double bedroom, spanning the full width of the property and having two windows overlooking the front of the property.
Family Bathroom
Being part tiled and fitted with a white 3-piece suite comprising of a panelled bath with glass shower screen and mixer shower over, wash hand basin with storage below and a concealed cistern WC.
Chrome heated towel radiator.
Downlighting.
On The Third Floor
Landing
Bedroom Three
A good sized double bedroom, spanning the full width of the property and having two Velux windows.
Bedroom Four
A good sized double bedroom, spanning the full width of the property and having two Velux windows.
Shower Room
Fitted with a white 3-piece suite comprising of a fully tiled corner shower cubicle with mixer shower, semi recessed wash hand basin with storage below and a concealed cistern WC.
Downlighting.
Outside
To the front of the property there is a block paved drive providing off street parking.
To the rear of the property there is a paved patio and a lawned garden.
Property info
For more information about this property, please contact
Wilkins Vardy, S40 on +44 1246 580064 * (local rate)
Disclaimer
Property descriptions and related information displayed on this page, with the exclusion of Running Costs data, are marketing materials provided by Wilkins Vardy, and do not constitute property particulars. Please contact Wilkins Vardy for full details and further information. The Running Costs data displayed on this page are provided by PrimeLocation to give an indication of potential running costs based on various data sources. PrimeLocation does not warrant or accept any responsibility for the accuracy or completeness of the property descriptions, related information or Running Costs data provided here.
































.png)

