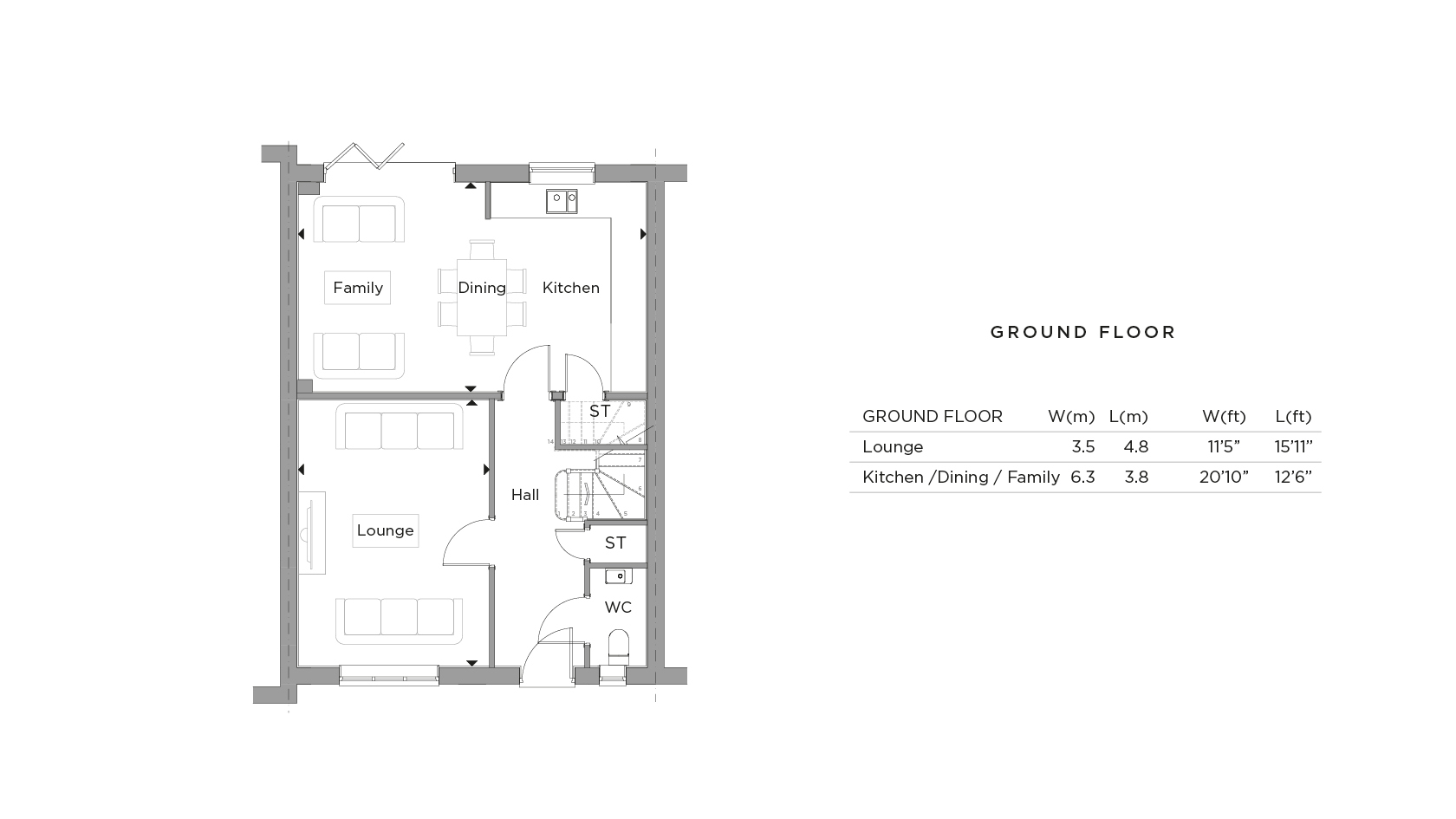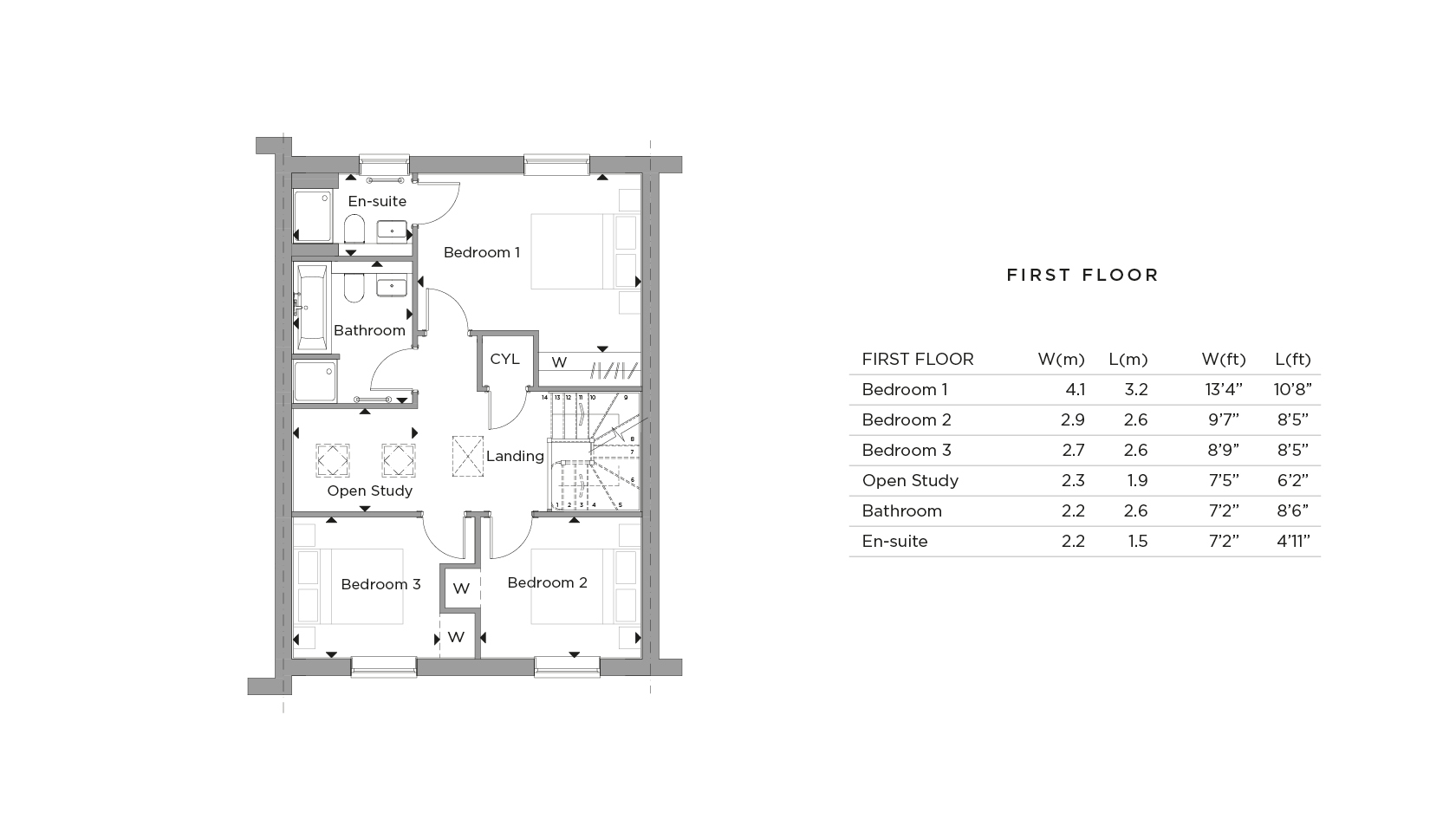Terraced house for sale in Farndon Way, Clifton Gate, Deddington, Banbury, Oxfordshire OX15
* Calls to this number will be recorded for quality, compliance and training purposes.
Property description
An Individual Mid-Terrace Stone Built Three Bedroom Home with South Facing Gardens and Panoramic Countryside Views.
** Stamp Duty to be paid by Burrington Estates **
The Chamberlain is a mid-terrace three bedroom home that maximises space for relaxed living. The welcoming hall with cloakroom and storage space leads on to a formal lounge, and then on to a light and spacious open plan kitchen / dining / family room, that runs across the rear of the house. From here you can access the south-facing turfed rear garden through bi-fold doors - the perfect space to cook, dine and socialise.
Upstairs the three double bedrooms radiate from the central landing which features a family bathroom with both bath and separate shower. The main bedroom benefits from an en-suite and fitted wardrobe and this floor also benefits from an airy open study area.
6 Clifton Gate is Built In Local Ironstone, with Architectural Stone Detailing and Timber Canopy Porches leading to
Spacious Entrance Hallway with stairs to First Floor Level
Built in Cupboard and Porcelanosa Tiled Floor.
Cloakroom
Comprising of Laufen White Suite with Low Level WC, Hand Wash Basin with Vanity Unit Below, Double Glazed Window to Front Aspect and Porcelanosa Tiled Floor.
Sitting Room
With Double Glazed Window to Front Aspect
Kitchen/Dining Room/Family Room
Fitted With a Range of Matching Base and Wall Units with Silestone Work Surfaces and Splashbacks. Range of Built-in Bosch Appliances Including Electric Hob with Extractor over and Oven. Integrated Zanussi Fridge/Freezer, Washing Machine and Dishwasher. Cupboard housing Central Heating Boiler. Double Glazed Bi-Fold Doors to Rear Garden and Double Glazed Window to Rear Aspect. Built-in Understairs Cupboard.
Study
Spacious with Built-in Cupboard
Master Bedroom
Double Glazed Window to Rear Aspect with Countryside Views. Range of Built-in Wardrobes.
Ensuite Shower Room
Comprising of White suite with Double Shower Cubicle, Hand Wash Basin with Vanity Unit Below and Low Level WC. Porcelanosa Tiling to Walls and Floor.
Bedroom Two
With Double Glazed Window to Front Aspect.
Bedroom Three
With Double Glazed Window to Front Aspect.
Family Bathroom
Comprising of Laufen White Suite with Panelled Bath with Shower Attachment, Hand Wash Basin with Vanity Unit Below, Low Level WC and Separate Shower Cubicle. Porcelanosa Tiling to Walls and Floor.
Outside
With Flower and Shrub Beds to the Front.
Rear Garden
Fully Enclosed and South Facing with Paved Patio and Lawn. Rear Pedestrian Access.
Garage with Up and Over Door and parking for Several Vehicles to the Front. (This Garage is Located to the Right End of the Property and is the Right Hand Garage).<br /><br />With North Oxfordshire's Characteristic Honey-Coloured Marlstone Buildings and A Busy Marketplace at its Heart, the Historic Village of Deddington is the Perfect Setting For Clifton Gate.
The highly regarded village of Deddington offers many amenities including several shops providing for everyday needs, Post Office, Health & Community Centres, library, hotels and restaurants, recreation ground, the Church of St Peter and St Paul and the Wesleyan Chapel.
Also, within the village there is the Church of England primary school plus Deddington falls within the Warriner catchment for secondary education. Further comprehensive facilities can be found in both Oxford and Banbury whilst access to the M40 motorway can be gained at Junctions 10 or 11. Mainline stations are also available from both Banbury and Bicester.
Banbury c. 6 miles
Chipping Norton c. 10 miles
Bicester c. 12 miles
Oxford c. 18 miles
Birmingham c. 58 miles
London c. 73 miles
M40 access J10 c. 7 miles, J11 c. 8 miles
London via Bicester c. 43 minutes
Property info
For more information about this property, please contact
Mark David, OX15 on +44 1869 623948 * (local rate)
Disclaimer
Property descriptions and related information displayed on this page, with the exclusion of Running Costs data, are marketing materials provided by Mark David, and do not constitute property particulars. Please contact Mark David for full details and further information. The Running Costs data displayed on this page are provided by PrimeLocation to give an indication of potential running costs based on various data sources. PrimeLocation does not warrant or accept any responsibility for the accuracy or completeness of the property descriptions, related information or Running Costs data provided here.

































.png)
