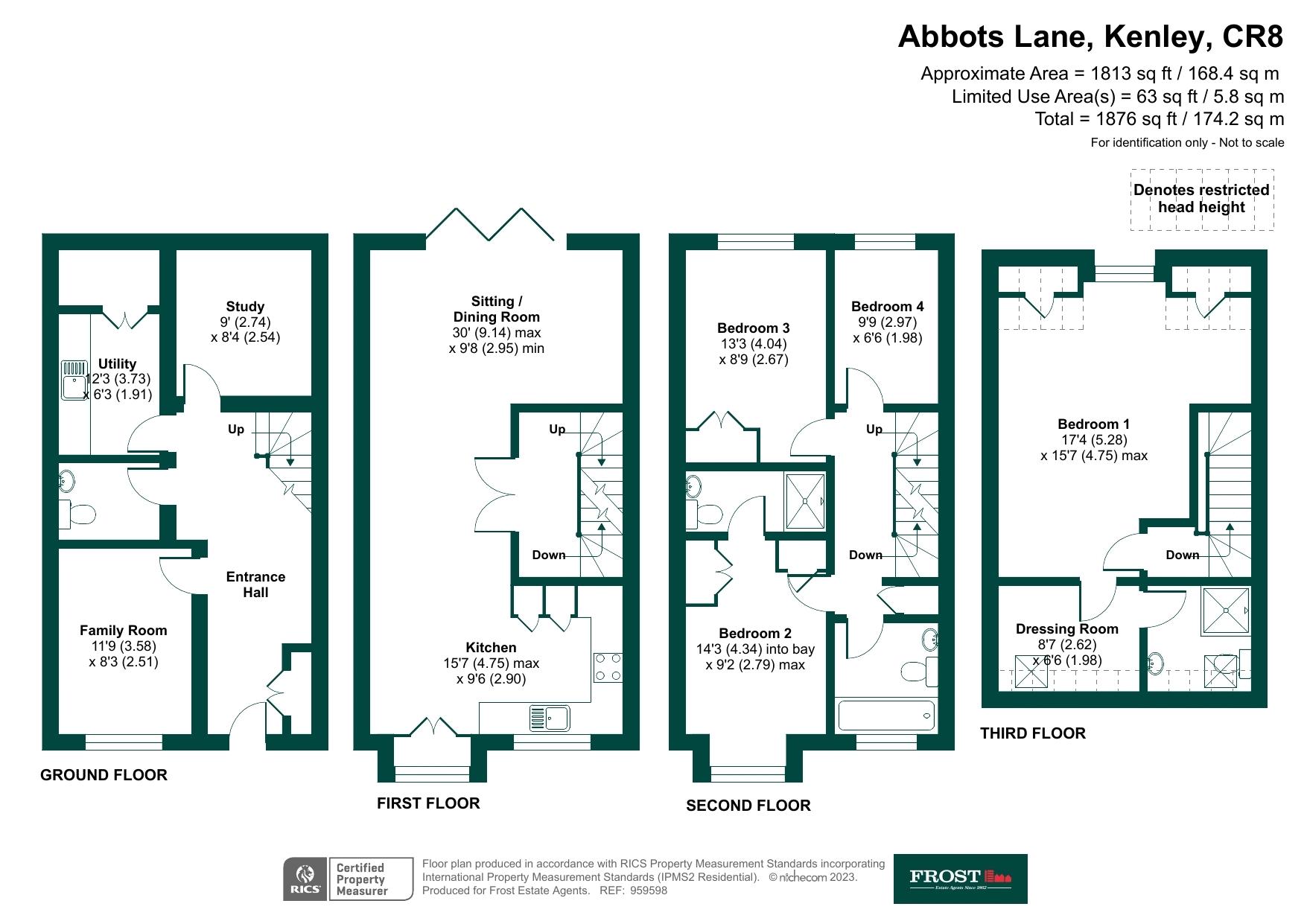Semi-detached house for sale in Abbots Lane, Kenley CR8
* Calls to this number will be recorded for quality, compliance and training purposes.
Property features
- Unexpectedly re available - priced to sell - last remaining unit
- Stunning New Townhouses of 1900 Sq/Ft
- Four Bedrooms & Three Bathrooms
- Ground Floor Snug A Useful Study and Separate Utility Room
- Two Parking Spaces & Electric Car Charging Point To All Units
- Superb Location With Excellent Views
Property description
Unexpectedly re available - priced to sell - last remaining unit
Frost Estate Agents are delighted to offer this superb and distinct development of 4 brand new bespoke semi-detached townhouses with a traditional façade found in a stunning leafy location of Kenley, this development offers unrivalled style and sophistication. Close attention has been paid to every detail in these houses which makes them so unique. The clever use of space, the quality of materials, the carefully considered design throughout has all been with the intention in mind to create superior and long-lasting homes. The views you enjoy across the valley are spectacular with an ever-changing landscape as the seasons evolve. These generous properties are arranged over four floors to maximise the flexible space of some 1900 sq/ft, they also come with the comfort of a 10 Year 'Build Zone' Guarantee.
The layouts in brief consist of; a large and welcoming entrance hallway, family TV room/snug, guest WC, a useful study room, the practical utility room houses a washing machine/drier, additional cupboards for storage and a large cupboard housing the boiler, upstairs to the first floor landing double doors lead on to the superb open plan kitchen / sitting dining areas with bi-fold doors to the garden, the kitchens are contemporary and includes double ovens, fridge freezer, induction hob, stone worktops and a dishwasher.
On the second and third floors you will find the spacious bedrooms complemented with luxurious and stylish bathrooms and en-suites, bedrooms two and three have fitted wardrobes and the principal bedroom on the top floor has a dressing room with bespoke built-in hanging spaces. Outside the frontage has been brick block paved to provide 2/3 parking spaces each, and all houses come with an electric car charging point, the rear gardens are landscaped and terraced to provide areas to enjoy and relax, each garden also has side access to the front. Some notable features include; under floor heating to the ground floor, traditional style radiators to the upper floors, modern floorings and carpets, oak staircases with glass balustrades, aluminium windows and doors and veneered internal doors, to name but a few.
Location
Transportation: From Kenley Station you can take your pick from Victoria or London Bridge as destinations – all around 35 minutes’ travel time. Road links are excellent too, with the A23 a matter of minutes away, providing fast, easy access to London, the South Coast and the M25.
Kenley is a beautiful part of South London, leafy green in nature with a seamless relaxed environment feel and an abundance of protected trees throughout the area. Kenley Common comprises 138 acres of green open space surrounding the former Battle of Britain airfield. It is a mixture of chalk grassland and ancient woodland set among gently rolling hills. Blessed with fine views across the Caterham valley and the North Downs beyond, visitors find it hard to believe that the centre of London is only 14 miles to the north. Nearby towns of Purley & Coulsdon offer an array of independent shops, cafes and supermarkets, further afield the Purley Way A23 presents all the retail giants and warehouse out of town shopping stores.
Please note.
The specification of the houses is the anticipated specification as at the date this information was prepared but may be subject to change in accordance with permitted variances under the house sale contracts. The information contained in it does not form part of any contract, and while reasonable effort has been made to ensure accuracy, this cannot be guaranteed, and no representation or warranty is made in that regard. House designs and layouts are indicative only and may change.
Property info
For more information about this property, please contact
Frost, CR8 on +44 20 8033 2146 * (local rate)
Disclaimer
Property descriptions and related information displayed on this page, with the exclusion of Running Costs data, are marketing materials provided by Frost, and do not constitute property particulars. Please contact Frost for full details and further information. The Running Costs data displayed on this page are provided by PrimeLocation to give an indication of potential running costs based on various data sources. PrimeLocation does not warrant or accept any responsibility for the accuracy or completeness of the property descriptions, related information or Running Costs data provided here.


































.png)
