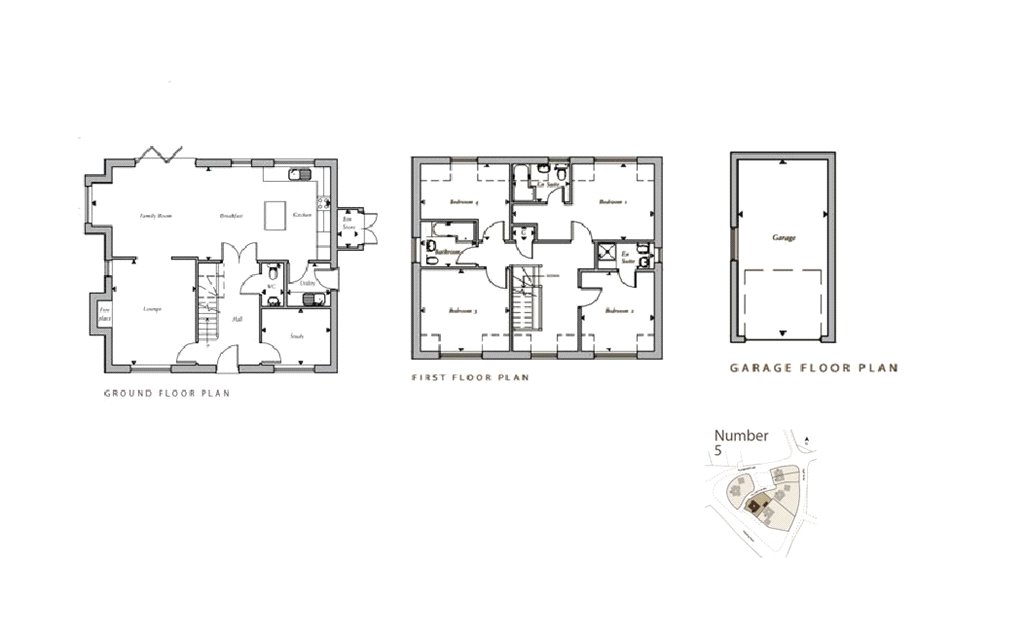Detached house for sale in Cane End, Caversham, Reading RG4
Images may include optional upgrades at additional cost
* Calls to this number will be recorded for quality, compliance and training purposes.
Property features
- No chain
- Ready to move into
- Countryside setting
- Bi-fold doors out to the garden
- Detached
- Underfloor heating in living areas
- Garage and driveway parking
- Estimated EPC rating B
- Fully fitted kitchen with Neff appliances
- Kitchen island
Property description
Viewing advised!
Ready to move into
Plot 5 Fox Heath Gardens is a thoughtfully designed newly built four bedroom detached family home. Internally this home is finished to a high specification throughout with a fully fitted kitchen with Neff appliances. Nestled in the highly sort after Cane End, residents at Fox Heath Gardens can enjoy the peace and tranquillity of a countryside setting, whilst still being within close proximity to Reading town centre and excellent transport links.
The large entrance hallway effortlessly guides you into each carefully designed space in this home. A study to the front of the property is the ideal space to set up a home office to suit hybrid working, where you can concentrate on daily activities with minimal distractions. Moving through the hallway past the guest WC lies the spacious open plan kitchen/dining/family area running the whole width of the home. This vibrant sociable hub in the home is ideal for entertaining friends and family. Never miss out on any of the action, seamlessly move from the high specification kitchen all the way through to the relaxing family area, with a set of bi-fold doors this sociable space can be extended further in the warmer months. Completing the ground floor a separate lounge, this room also provides direct access through to the family room, seamlessly move between each room to suit your family’s needs. Upstairs lies the four spacious bedrooms, three of which are double in size with bedrooms one and two benefitting from en suites. The luxury family bathroom completes the upstairs layout where you can enjoy some relaxing self care. Externally this house includes a garage and driveway parking.
Fox Heath Gardens is a small exclusive collection of six new luxury 4 and 5 bedroom family homes. The green rolling hills, historic woodlands and picturesque views of the Chilterns Countryside is on your doorstep offering plenty of scenic walks, rides and places to explore. The bustling town of Reading is nearby offering culture and history in equal measure. Feel well connected with Reading Station just 5.2 miles from Fox Heath Gardens offering direct links into London Paddington is just under half an hour.
*Please note internal photography is for indicative purposes only.
Kitchen/Family Room (10.4m x 5.08m)
Open plan Kitchen/breakfast/family room with bi-fold doors leading out to the private rear garden. The stylish kitchen comes complete with handleless gloss/high gloss kitchen units with contrasting feature units, Quartz worktops fitted to kitchen and utilities, tiled flooring, Franke sinks and taps, Neff slide and hide single pyrolytic oven, Neff mircowave oven 900W, Neff flex induction hob, Neff chimney hood, Neff built-in fridge freezer, Neff integrated dishwasher and Neff washer dryer.
Lounge (4.55m x 3.73m)
Spacious lounge.
Study (3.05m x 2.4m)
Front aspect study.
Utility Room
Utility room with Quartz worktops.
Bedroom 1 (5.87m x 3.4m)
Rear aspect double bedroom.
En Suite
Luxury en suite bathroom with Ideal Standard white vanity units, his and hers sinks, Ideal Standard taps and thermostatic mixer valves, chrome ladder towel radiators and Amtico flooring.
Bedroom 2 (3.56m x 3.05m)
Front aspect double bedroom.
En Suite
Contemporary en suite with Ideal Standard white vanity units, Ideal Standard taps and thermostatic mixer valves, chrome ladder towel radiators, full height tiled walls in shower and Amtico flooring.
Bedroom 3 (3.73m x 3.66m)
Front aspect double bedroom.
Bedroom 4 (3.73m x 3.4m)
Rear aspect bedroom.
Bathroom
Luxury bathroom with Ideal Standard white vanity units, Ideal Standard taps and thermostatic mixer valves, chrome ladder towel radiators, tiled walls, half height in wet room and full height in shower and Amtico flooring.
Property info
For more information about this property, please contact
Romans - New Homes, RG40 on +44 1344 527540 * (local rate)
Disclaimer
Property descriptions and related information displayed on this page, with the exclusion of Running Costs data, are marketing materials provided by Romans - New Homes, and do not constitute property particulars. Please contact Romans - New Homes for full details and further information. The Running Costs data displayed on this page are provided by PrimeLocation to give an indication of potential running costs based on various data sources. PrimeLocation does not warrant or accept any responsibility for the accuracy or completeness of the property descriptions, related information or Running Costs data provided here.





























.png)