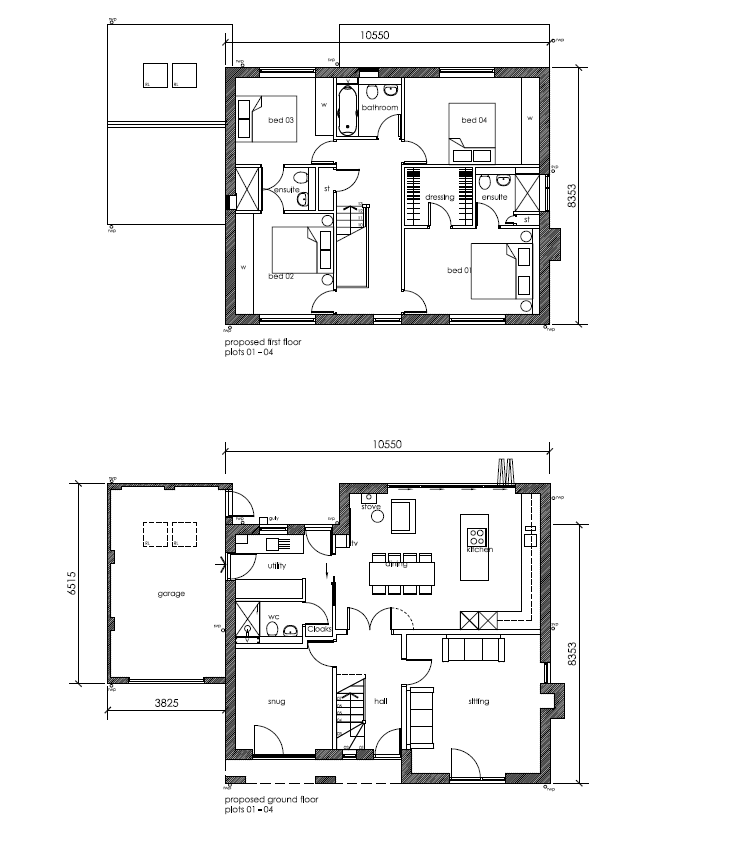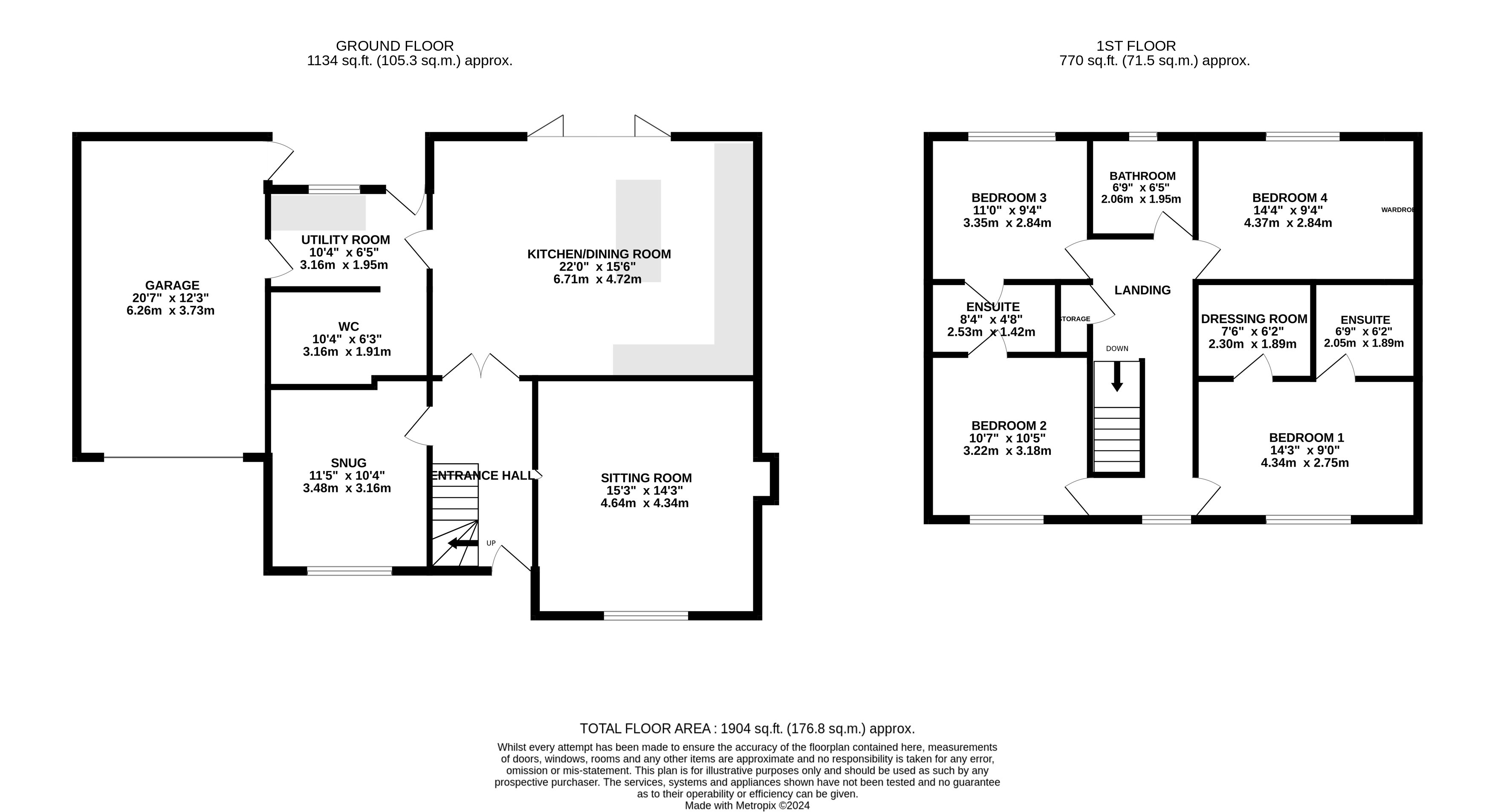Detached house for sale in Rawdon View Crescent, Farsley, Pudsey, West Yorkshire LS28
* Calls to this number will be recorded for quality, compliance and training purposes.
Property features
- Executive Detached New Build
- Small/exclusive Development
- High Spec & 10 yr NHBC
- Expected completion May 2023
- Overlooking Farsley Cricket ground
Property description
Phase two
only 2 remaining!
'new build' detached residence!. Forming part of a small and exclusive development of properties within an electric gated community. With far-reaching views over the fields to Rawdon, the property is one of just five houses, approached by an illuminated private drive with CCTV camera system. This four bedroom/four bathroom residence will be finished to an executive style, luxuriously high standard, with quality fixtures and fittings throughout. With the potential to convert the loft space into two further rooms if required, the finished article being a truly stunning luxury family home to be proud of, backed up by a 10 year "Advantage" Guarantee Certificate.
Specification to include:
*Integrated kitchen appliances: Bosch dishwasher, electric ovens, microwave and Hob
*Luxaire kitchen extractor with LED light fitted to drop floating bulkhead
*Luxury Quartz worktops in the kitchen, kitchen island and utility room
*5 leaf aluminium bi fold doors in kitchen
*Under floor heating and luxury lvt tiles to entire ground floor
*Anthracite windows and composite doors
* Four luxury fitted bathrooms
*Feature up and down lights to outside of property
*30 Sqm of luxury porcelain patio area
*Hormann electric insulated up and over garage door
*Decorative curbs to complement fascia and enhance curb appeal
* Premium paved contemporary driveway
* Parking for 3/4 cars
*Pannel fencing
*superfast Broadband fibre and Mesh Wi-Fi network
* Advantage warranty
phase two Forming part of a small and exclusive development of properties within an electric gated community. With far-reaching views over the fields to Rawdon, the property is one of just five houses, approached by an illuminated private drive with CCTV camera system. This four bedroom/four bathroom residence will be finished to an executive style, luxuriously high standard, with quality fixtures and fittings throughout. With the potential to convert the loft space into two further rooms if required, the finished article being a truly stunning luxury family home to be proud of, backed up by a 10 year "Advantage" Guarantee Certificate.
Specification to include:
*Integrated kitchen appliances: Bosch dishwasher, electric ovens, microwave and Hob
*Luxaire kitchen extractor with LED light fitted to drop floating bulkhead
*Luxury Quartz worktops in the kitchen, kitchen island and utility room
*5 leaf aluminium bi fold doors in kitchen
*Under floor heating and luxury lvt tiles to entire ground floor
*Anthracite windows and composite doors
* Four luxury fitted bathrooms
*Feature up and down lights to outside of property
*30 Sqm of luxury porcelain patio area
*Hormann electric insulated up and over garage door
*Decorative curbs to complement fascia and enhance curb appeal
* Premium paved contemporary driveway
* Parking for 3/4 cars
*Pannel fencing
*superfast Broadband fibre and Mesh Wi-Fi network
* Advantage warranty
£1,500 annual maintenance charge. Contact Hardisty Prestige for further details.
Introduction - A very rare and exciting opportunity has arisen to secure this 'New Build' detached residence, with expected completion date May 2023. Forming part of a small and exclusive development of properties overlooking Farsley cricket ground, this four bedroom, four bathroom residence will be of a particularly high standard, in fact the Builder/Developer has stressed their commitment to a high level of detail & specification during building, with numerous up-grades throughout, ensuring the finished article is a luxurious home to be proud of, backed up by a 10 year Advantage Guarantee Certificate. Anthracite Upvc Windows and composite doors.
Location - Farsley has been named as one of the 'up-and-coming' areas to watch in the The Sunday Times Best Places to Live 2021 guide. It is a small but increasingly popular village from which commuting is straightforward, either by private or public transport The A6120 and A647 are both on hand and provide major links to the motorway networks. Just a short distance away is the popular Owlcotes Centre at Pudsey offering a Marks & Spencer store, Asda superstore, and there is a train station adjacent. In addition, the bus services are frequent from the village, getting you into Leeds & Bradford City centres. There is a good selection of shops, pubs and eateries in Farsley and schools are also popular. The neighbouring villages of Pudsey and Horsforth are only a short distance away and also offer a comprehensive range of facilities. A recreation/playground is within a short walk, ideal for children and pets.
How To Find The Property - Sat nav post code LS28 5JA.
Guarantees - 10 years Advantage Guarantee Certificate.
Specification - Please see the following list which confirms the specification for the property.... (List to follow).
Reservation Fee - To reserve this property, a non-refundable reservation fee of £5,000 will be taken and held by the vendor's Solicitor.
Completion Date - Completion of this property, (Plot 1), is expected to be May 2023.
Accomodation -
To The Ground Floor - Front entrance door into...
Entrance Hall - With staircase leading to the first floor. Doors into....
Sitting Room -
Snug -
Living/Dining/Kitchen -
Utility Room - Access into the garage.
Guest Cloaks/W.C. -
To The First Floor - Staircase from the ground floor hallway leading up to...
Landing - Access into...
Principle Suite - Comprising...
Bedroom -
Dressing Room -
En-Suite -
Bedroom Two -
En-Suite -
Bedroom Three -
Bedroom Four -
House Bathroom -
Garage -
Outside - Porceline patio and lights at the front of the house.
Additional Services - Disclosure Of Financial Inte - Unless instructed otherwise, the company would normally offer all clients, applicants and prospective purchasers its full range of estate agency services, including the valuation of their present property and sales service. We also intend to offer clients, applicants and prospective purchasers' mortgage and financial services advice through our association with our in-house mortgage and protection specialists hardisty financial. We will also offer to clients and prospective purchasers the services of our panel solicitors, removers and contactors. We would normally be entitled to commission or fees for such services and disclosure of all our financial interests can be found on our website at
Mortgage Services - We are whole of market and would love to help with your purchase or remortgage. Call Hardisty Financial to book your appointment today option 3.
Brochure Details - Hardisty and Co prepared these details, including photography, in accordance with our estate agency agreement.<br /><br />
For more information about this property, please contact
Hardisty Prestige, LS18 on +44 113 482 9669 * (local rate)
Disclaimer
Property descriptions and related information displayed on this page, with the exclusion of Running Costs data, are marketing materials provided by Hardisty Prestige, and do not constitute property particulars. Please contact Hardisty Prestige for full details and further information. The Running Costs data displayed on this page are provided by PrimeLocation to give an indication of potential running costs based on various data sources. PrimeLocation does not warrant or accept any responsibility for the accuracy or completeness of the property descriptions, related information or Running Costs data provided here.




























.png)
