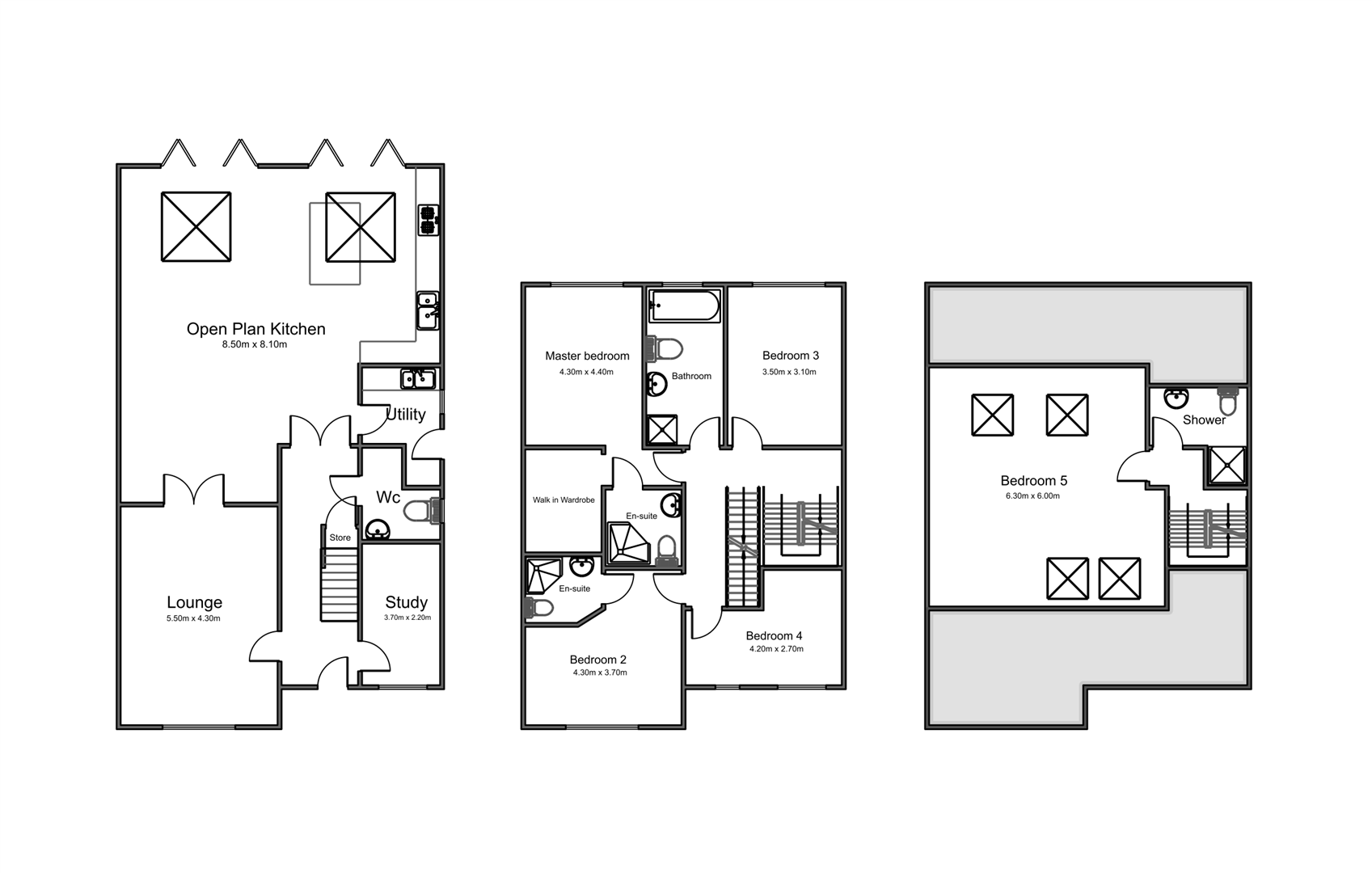Detached house for sale in Sycamore View, Brighouse HD6
* Calls to this number will be recorded for quality, compliance and training purposes.
Property description
The Lawn Court is an exclusive development of three executive five-bedroom family homes situated in the extremely popular residential area of Brighouse. These impressive properties have been built to an exceptionally high standard and offer all the luxuries of a modern detached family home.
The Law Court is an exclusive development of three executive five-bedroom family homes situated in the extremely popular residential area of Brighouse. These impressive properties have been built to an exceptionally high standard and offer all the luxuries of a modern detached family home. The Lawn Court it's tucked away just off Halifax Road and is within easy reach of both Hove Edge and Brighouse town centre, offering bars restaurants and shopping. Brighouse train station also has direct trains to Manchester Leeds and London. This property is ideal for commuters with its easy access to major road networks.
Entrance Hall
The composite front door leads into an impressive hallway. Other internal doors lead to the study, living room and the kitchen dining room.
Study
A useful space ideal if you're working from home. There's a window overlooking the front of the property.
Lounge
A good size room ideal for relaxing. Plenty of space for furniture and a UPVC window with views of the front of the property. This room also has doors leading to the open-plan living room/kitchen.
Open Plan Kitchen/Dining/Living Area
This stunning room is the heart of this house. It is a very generous size and offers plenty of space for living, eating and cooking.
The kitchen area offers a fully fitted kitchen with a range of floor and wall-mounted storage units and drawers. Wall-mounted double oven and inbuilt microwave, Five ring hob with stainless steel extractor fan above. Integrated fridge freezer/dishwasher and an impressive island with a pop-up electrical socket and a sink with a mixer tap. Please note if reservations are made early some individual and bespoke kitchen changes can be made. The living/ family area is a good size space ideal for everyday use. There is space for a large family dining table and chairs and sofas, ideal for all the family. This impressive room also office two sets of bifold doors leading out to the rear garden and terrace.
Wc
Low level a flush WC, pedestal washbasin and frosted glass UPVC window.
Utility Room
Floor and wall-mounted storage units, space for washing machine and dryer. There's also a composite door leading out to the side of the property.
First Floor Landing
Stairs to the first floor and doors leading to the bedrooms and bathroom.
Main Bedroom
A double-size room with a UPVC window and views overlooking the rear of the property. There's a walking dressing room and ensuite shower room.
Ensuite Shower Room
Low profile shower cubicle with a thermostatic control mixer shower, low-level flush WC and a pedestal wash basin.
Bedroom Two
Double size room with a UPVC window with views to the front of the property. Door leading to an en suite shower room.
Ensuite Shower Room
Low profile shower cubicle and a thermostatically controlled mixer shower. Low-level flush WC and pedestal wash basin.
Bedroom Three
Double size room with a UPVC window and views to the rear.
Bedroom Four
Single room with a UPVC window and views to the front of the property.
Family Bathroom
A large low profile walk-in shower cubicle and panelled bath. Thermostatic controlled mixer shower. Low-level flush WC and heated towel rail.
Second Floor
Bedroom Five
This is a stunning room and could also be used as the main bedroom. The room has Velux roof windows allowing in plenty of natural light. There is also an en suite shower room
Ensuite Shower Room
Low profile shower cubicle and a thermostatically controlled mix a shower. Low-level flush WC and Pedestal wash basin plus heated towel rail.
Outsdie
To the front of the property, there is private parking for two cars. At the rear of the property, there is a private garden with a good size patio area and lawn area.
Please note that the internal images used are stock images only.The information provided on this property does not constitute or form part of an offer or contract, nor maybe it be regarded as representation. All interested parties must verify accuracy and your solicitor must verify tenure/lease information, fixtures & fittings and, where the property has been extended/converted, planning/building regulation consents. All dimensions are approximate and quoted for guidance only as are floor plans which are not to scale, and their accuracy cannot be confirmed. Reference to appliances and/or services does not imply that they are necessarily in working order or fit for the purpose.
Property info
For more information about this property, please contact
Reloc8 Properties, HX3 on +44 1422 476927 * (local rate)
Disclaimer
Property descriptions and related information displayed on this page, with the exclusion of Running Costs data, are marketing materials provided by Reloc8 Properties, and do not constitute property particulars. Please contact Reloc8 Properties for full details and further information. The Running Costs data displayed on this page are provided by PrimeLocation to give an indication of potential running costs based on various data sources. PrimeLocation does not warrant or accept any responsibility for the accuracy or completeness of the property descriptions, related information or Running Costs data provided here.































.png)