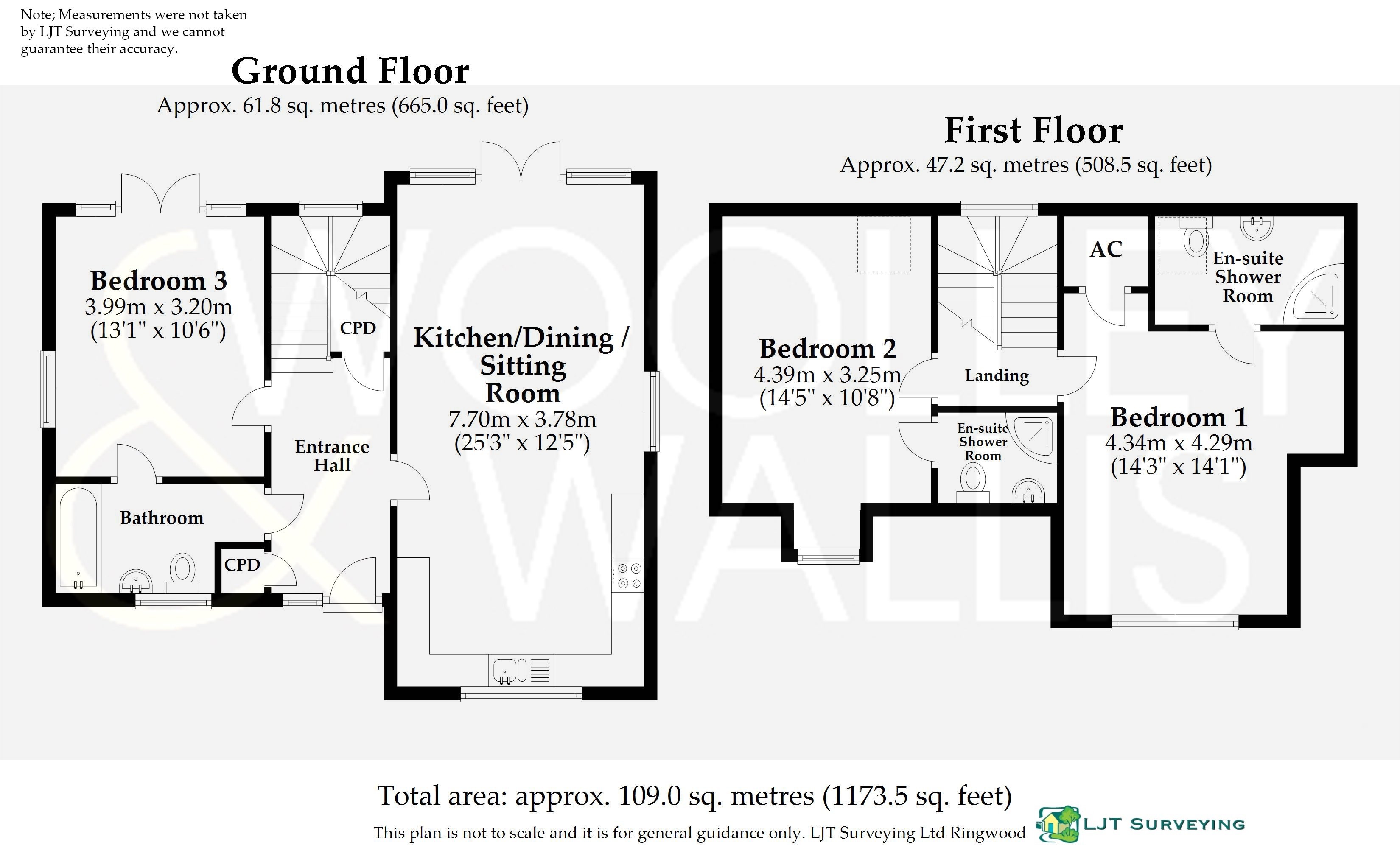Detached house for sale in Eastfield Lane, Ringwood, Hampshire BH24
* Calls to this number will be recorded for quality, compliance and training purposes.
Property features
- Beautifully presented new build property
- Three double bedrooms all with en-suite facilities
- New build warranties
- Off road parking
- Low maintenance gardens
- Modern air source heat pump boiler
- Zoned under floor heating to the ground floor
- Electric car charging point
- Walking distance to quality schools and ringwood town
- Great communter links
Property description
Newly completed, three double bedroom detached home in great location. Open plan kitchen/lounge/diner, zoned underfloor heating, air source heat pump, low maintenance gardens and off road parking.
Access to the driveway is from the front of Eastfield Lane on the paved driveway with parking for multiple vehicles.
The front door opens into a nice wide entrance hallway with stairs directly ahead, the kitchen /lounge / family room to the right, bedroom three to the back left, storage cupboard to the left and another under the stairs and also the main family bathroom to the left.
The family bathroom offers jack and jill doors firstly from the entrance hallway and secondly into the ground floor bedroom- the bathroom offers a shower over bath, tiled floors and walls and a modern, matching white suite.
Bedroom three, the ground floor bedroom is dual aspect with patio opening doors to the rear garden and opening window to the side it’s a good size double bedroom. If you were to require two bedrooms this room could be utilised as a snug, tv room or home office.
Even though this is a new build property you still have plenty of storage with the two large cupboards on the ground floor one under the stairs and one directly to the left as you enter the front door along with the airing cupboard upstairs as well.
The kitchen lounge and dining area is one big open space- patio doors lead out to the rear garden, a window looks out to the right and a large window to the front creates a really light spacious room.
The kitchen offers an abundance of storage with both base and eyelevel cupboards, integrated goods include a 70/30 fridge freezer, oven and grill, dishwasher, washing machine and finished off nicely with a four ring induction hob fitted into the quartz worktops.
The ground floor offers zoned under floor heating throughout meaning you are in full control of each rooms temperature at any time.
The first floor accommodates the two larger double bedrooms both benefitting from ensuite shower rooms. The master has a stunning feature window out to the front and additional storage which houses the hot water tank.
Bedroom two is another large double room also benefiting from an ensuite shower room and also an additional velux window giving even more light into this room.
The property being a new build will come with new build warranties, meeting all new regulations an electric charging point to the front and abundance of off-road parking. A great location for a family being walking distance to schools and also perfect for the commuter with links to the A31 and the bus stop.
The popular market town of Ringwood has much to offer in the way of amenities, including numerous country pubs & restaurants, boutique shops, a David Lloyd Health & Leisure Club and is host to much sought after educational establishments. The area borders The New Forest, giving access to acres of moor, heath and woodland offering a wide range of pursuits such as cycling, walking, riding & fishing. The A31 & A338 dual carriageways provide links to the sandy coastline of Bournemouth (8 miles south), Salisbury (18 miles north) & and the M27 for Southampton (18 miles east). National Express coaches make regular trips to London and all its airports.
Mains water and electric
Air source heat pump
Council Tax - tbc
EPC - tbc
Property info
For more information about this property, please contact
Woolley & Wallis, BH24 on +44 1425 292461 * (local rate)
Disclaimer
Property descriptions and related information displayed on this page, with the exclusion of Running Costs data, are marketing materials provided by Woolley & Wallis, and do not constitute property particulars. Please contact Woolley & Wallis for full details and further information. The Running Costs data displayed on this page are provided by PrimeLocation to give an indication of potential running costs based on various data sources. PrimeLocation does not warrant or accept any responsibility for the accuracy or completeness of the property descriptions, related information or Running Costs data provided here.

























.png)