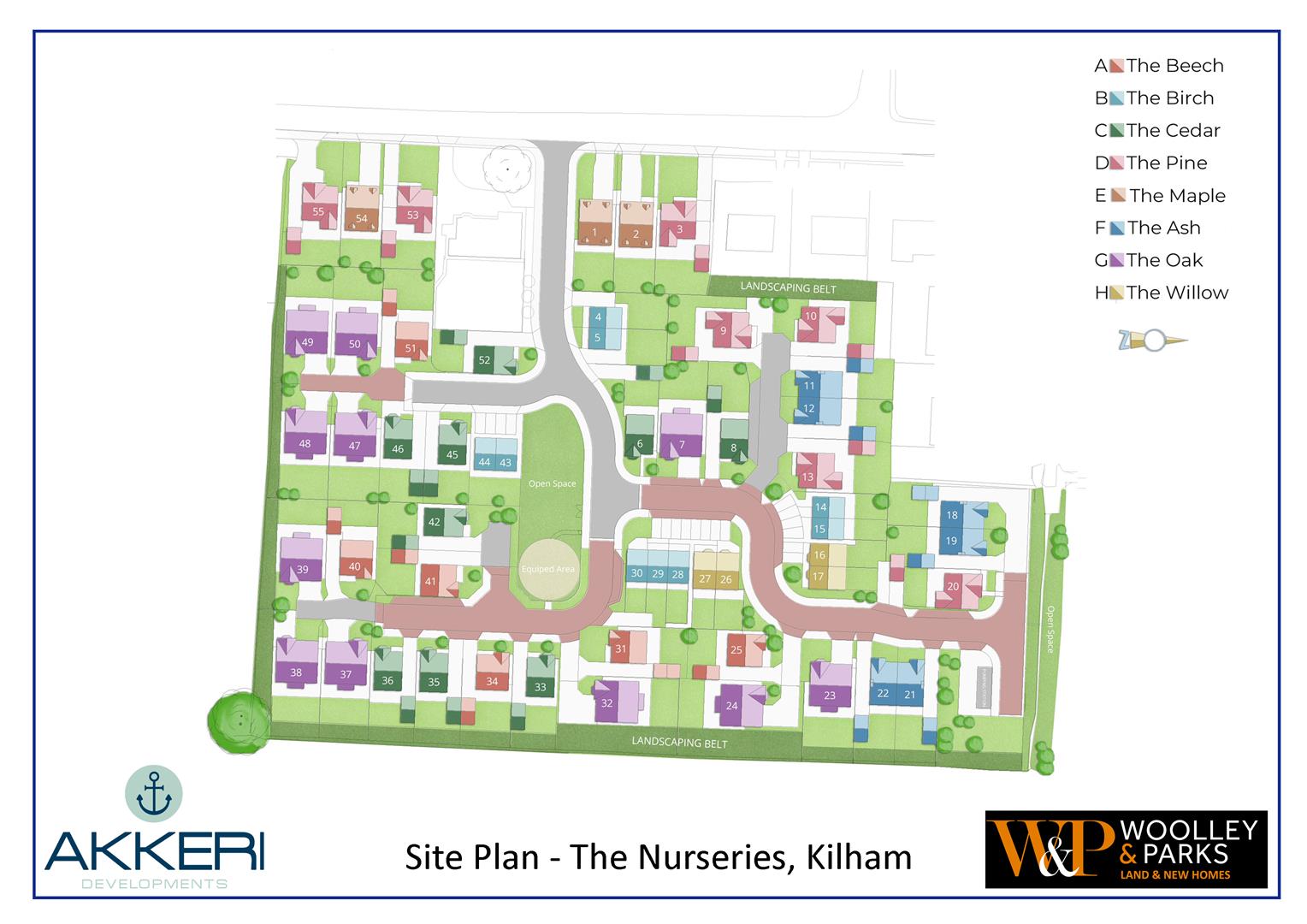Detached house for sale in Plot 8, The Nurseries, Kilham, Driffield YO25
* Calls to this number will be recorded for quality, compliance and training purposes.
Property features
- Exciting New Development 'The Nurseries'
- Picturesque Village Setting
- Plot 8 'The Cedar' is a 4 Bed Detached
- High Specification Finish
- Ideal Family Home
- Choice of Quality Fitted Kitchen
- Single Detached Garage and Enclosed Garden
- Traditional and Charming Design
- En-Suite Plus Family Bathroom
- EPC - rated B
Property description
Impressive four bed detached family home
*** ready to move in now ***
'The Cedar' is an attractive four bedroom detached property complete with detached garage and private drive. Plot 8 of this exciting new development, 'The Nurseries' is located within the picturesque village of Kilham just 6 miles from the market town of Driffield. Being developed by Akkeri Homes, this property offers spacious and naturally light accommodation over two floors and will be completed to a high specification throughout. Charming and traditional in design the Cedar will comprise entrance hall, cloakroom/w/c, formal lounge with stunning bay window, open plan living/dining/kitchen with a choice of fitted kitchen units and work surfaces plus quality integral appliances and separate utility all to the ground floor. Four well proportioned bedrooms to the first floor with en-suite shower room off the main bedroom and separate family bathroom. Externally the property benefits from single garage and parking plus an impressive enclosed garden to the rear. Located on the edge of this sought after village with a variety of amenities to hand plus countryside walks on the doorstep and the East Yorkshire coast only a few miles away.
Plot 8, The Cedar
About Kilham
The picturesque village of Kilham is located around six miles from the market town of Driffield, with Beverley and its many attractions just a 30-minute drive away. The village boasts a highly rated Church of England primary school, a Grade 1 listed parish church that dates back to Norman times, and a range of amenities that include a pub offering traditional ales and a welcoming environment. A perfect location for those seeking a tranquil home environment alongside a genuine sense of community, The Nurseries combines the very best of rural living with easy access to the rest of the county.
Ground Floor
Entrance Hall (4.73m x 1.77m (15'6" x 5'9" ))
Cloakroom/W/C (2.30m x 1.03m (7'6" x 3'4" ))
Living Room (5.01m x 3.22m plus bay (16'5" x 10'6" plus bay ))
Dining Kitchen (4.48m x 3.53m (14'8" x 11'6" ))
Open Plan Day Room (2.60m x 2.67m (8'6" x 8'9" ))
Utility Room (1.80m x 1.60m (5'10" x 5'2" ))
First Floor
Bedroom 1 (3.37m x 3.21m (11'0" x 10'6" ))
En-Suite Shower Room (2.17m x 1.50 (7'1" x 4'11"))
Bedroom 2 (4.08m (max) x 2.84m (13'4" (max) x 9'3" ))
Bedroom 3 (3.20m x 2.50m (10'5" x 8'2" ))
Bedroom 4 (2.85m x 2.31m (9'4" x 7'6" ))
Family Bathroom (2.17m x 1.50m (7'1" x 4'11" ))
Outside
Turf to front and rear gardens
Single Garage And Drive
General Specification:
The Cedar will be finished to a high standard with the kitchen providing double oven and grill, one and half bowl sink unit complete with mixer tap over plus integrated fridge/freezer and dishwasher with plumbing and space for further free standing appliances.
Bathroom and En-Suite will both offer stylish three piece suites comprising bath to main family bathroom and fully tiled shower to En-suite, both will have attractive vanity style wash basins and low flush w/c.
Floor coverings will be included with a water resistant laminate to kitchen, utility and wet areas plus carpets to the remaining floor area.
Television and telephone points to principal bedroom and lounge.
Turf to Garden
Power and Lighting to Garage.
Tenure:
Freehold
Council Tax :
Council tax is payable to East Riding of Yorkshire local authority. The property is yet to be listed in a council tax band.
New Build Specification:
Please note that proposed specifications are for guidance only and may vary from plot to plot. They do not constitute any contract or guaranteed level of specification. Final specifications for "as built" purposes will be confirmed prior to exchange of legal contracts.
Measurements:
All measurements have been taken using a laser tape measure or taken from scaled drawings in the case of new build homes and therefore, may be subject to a small margin of error or as built.
Property info
Floor Plans - The Cedar (Standard).pdf View original
View Floorplan 1(Opens in a new window)
First Floor_The Cedar (Standard).pdf View original
View Floorplan 2(Opens in a new window)
Ground Floor_The Cedar (Standard).pdf View original
View Floorplan 3(Opens in a new window)
Site Layout Plan.Jpg View original

For more information about this property, please contact
Woolley & Parks, YO25 on +44 1377 810570 * (local rate)
Disclaimer
Property descriptions and related information displayed on this page, with the exclusion of Running Costs data, are marketing materials provided by Woolley & Parks, and do not constitute property particulars. Please contact Woolley & Parks for full details and further information. The Running Costs data displayed on this page are provided by PrimeLocation to give an indication of potential running costs based on various data sources. PrimeLocation does not warrant or accept any responsibility for the accuracy or completeness of the property descriptions, related information or Running Costs data provided here.




















.png)
