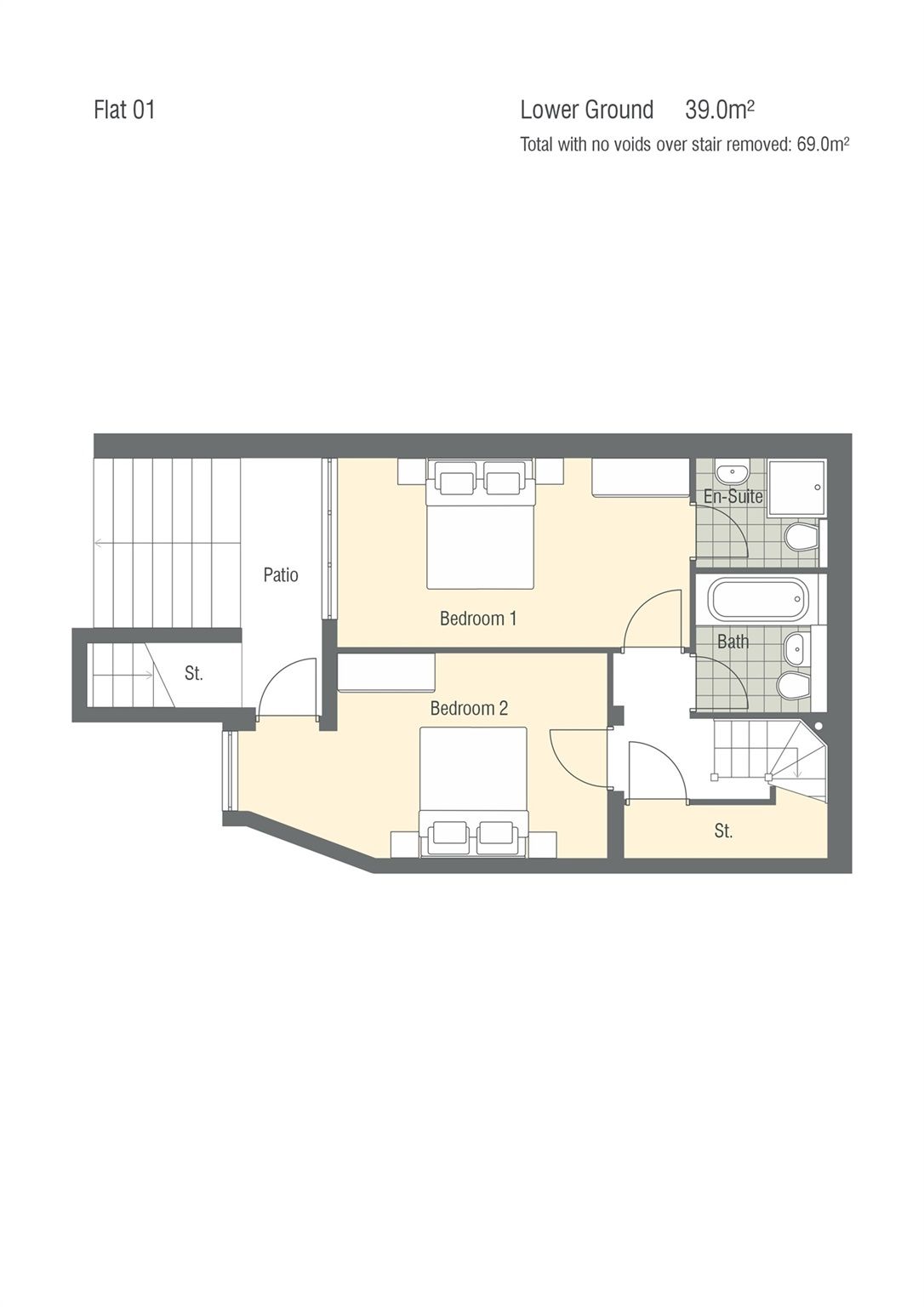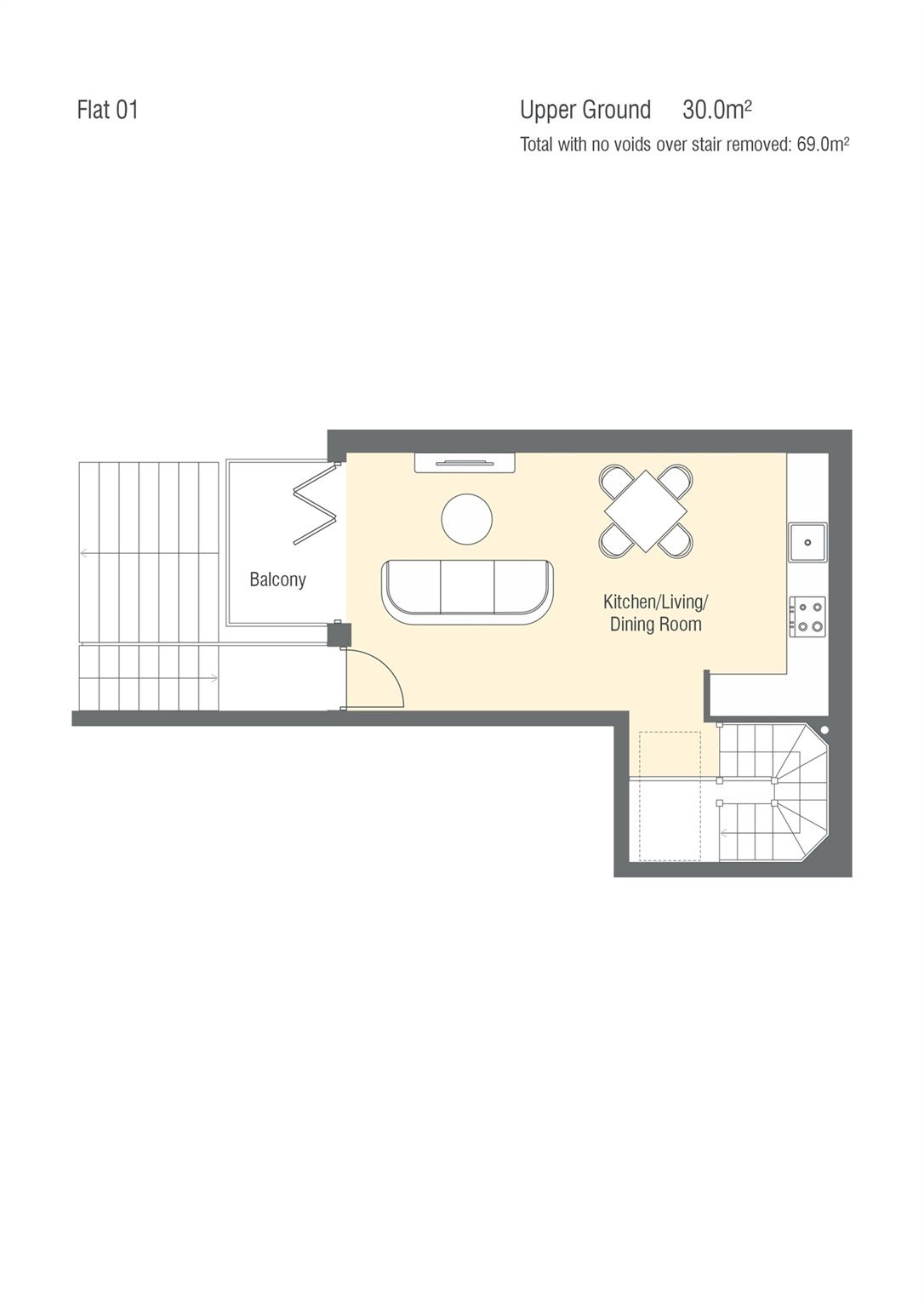Flat for sale in London NW10
* Calls to this number will be recorded for quality, compliance and training purposes.
Property description
- Integrated Appliances
- Balcony
- Leasehold
- Help to buy available at 40%
- 1/4 mile from Dollis Hill Station - Jubilee Line
- Two bedrooms/two bathrooms
- Separate private storage rooms
- Landscaped communal gardens accessed via electronic gates
- Patio and Balcony
- Fitted kitchen with integrated appliances
- 10 Year Build Warranty
Milestone Estate Agents are pleased to present this boutique gated development. Stunning two bedroom duplex apartment with private patio & balcony. Help to Buy Available.
Description
Quietly nestled off the High Road is this brand new two bedroom duplex apartment. As you walk through the landscaped gardens you enter the front door on the upper level where you have an open plan living room and fitted kitchen with patio doors leading out to South West facing balcony. A feature skylight in the hallway gives you plenty of natural sunlight taking you downstairs to two good size double bedrooms both with access to private patio with en-suite shower room and main family bathroom. Offered with a 10 year build warranty and high specification throughout and with the added benefit of your own private lock up storage unit. The development is due for completion Q4 2022.
High Road is on the boundary between leafy Dollis Hill and bustling Willesden with its lovely open spaces, including Brent Reservoir, with the station located a 4 minute walk from the apartments, it is only 13 minutes from the West End by tube.
Lounge/kitchen/dining 21' 9" x 11' 5" ( 6.63m x 3.48m )
Bedroom One 15' 8" x 8' 6" ( 4.78m x 2.59m )
En-Suite
Bedroom Two 9' 2" x 16' 4" ( 2.79m x 4.98m )
Bathroom
Specification
Specification
Kitchen
Fully fitted kitchen
Integrated appliances
Granite worktops
Complimentary tiled splash back
Flooring
Carpet to bedrooms and laminate flooring to remaining
Bathroom & En-Suite
Contemporary white bathrooms and en-suites
General
Electric combination 12kw boiler
LED lighting
Glass balustrades
Help To Buy Notes
Help To Buy
how does it work?
The Government lends you between 10% and 40% of the cost of your new-build home, so that you'll only need a 5% cash deposit and 55% mortgage to make up the rest.
All types of buyer could benefit from the Government-backed Help to Buy Equity Scheme, whether you are an existing homeowner or a first time buyer.
With no repayments on the loan for the first five years of owning your home, this allows you to take advantage of better interest rates and assists your move on to or up the housing ladder. The loan is paid back either at the end of the mortgage term, or when the property is sold.
Could you be eligible?
If you can answer yes to the following points you may eligible:
1. If the purchase price is less than £600,000
2. You have no interest in any other properties abroad or in the UK, or will not have on completion
3. You have a deposit of 5% or more
*All loans are subject to availability, status and require a financial assessment in accordance with the Homes England guidelines.
Help to Buy is designed to provide affordable long term home ownership with reduced income multiples.
Further information can be found on along with their contact information.
Agents Notes
Milestone's, images, dimensions, specifications and plans are provided for guidance purposes only, these may be of the surrounding area and not specific to this plot and may differ from the finished development.
Lease & Service Charge Details
125 Year Lease
Service Charge Approximately £850.00 per annum
Ground Rent £0.00
We currently hold lease details as displayed above, should you require further information please contact the branch. Please note additional fees could be incurred for items such as leasehold packs.
For more information about this property, please contact
Milestone Estate Agents, NW10 on +44 20 8128 4541 * (local rate)
Disclaimer
Property descriptions and related information displayed on this page, with the exclusion of Running Costs data, are marketing materials provided by Milestone Estate Agents, and do not constitute property particulars. Please contact Milestone Estate Agents for full details and further information. The Running Costs data displayed on this page are provided by PrimeLocation to give an indication of potential running costs based on various data sources. PrimeLocation does not warrant or accept any responsibility for the accuracy or completeness of the property descriptions, related information or Running Costs data provided here.















.png)
