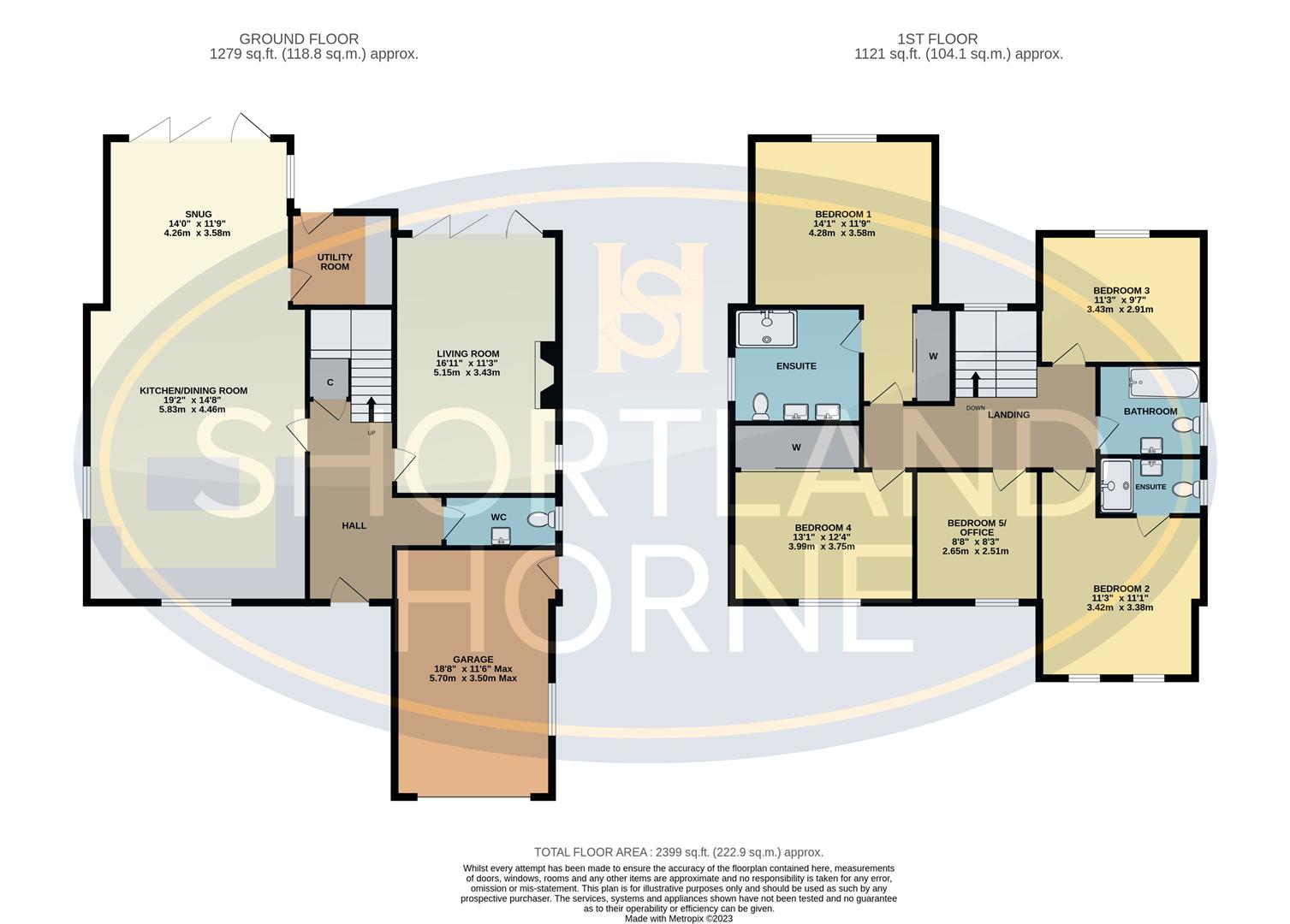Detached house for sale in Pickford View, Pickford Green Lane, Allesley, Coventry CV5
* Calls to this number will be recorded for quality, compliance and training purposes.
Property description
A superb brand new five bedroom executive style detached family home, positioned on a very generous plot, which has been uniquely designed to provide spacious family modern living. Pickford View is nestled within a semi rural location and can easily be accessed from the A45 network link.
This fantastic five bedroom detached residence comprises of an entrance hallway with doors leading off to a lovely lounge with Bi-fold doors opening out to the garden, a spacious open plan kitchen/diner with a feature island, high quality work tops with integrated appliances to include, an eye level oven, ceramic hob, a dishwasher, wine cooler, full length fridge, freezer and an instant Quooker hot boiling mixer tap. There is a snug area near the the Bi-Fold doors which over look the generous rear garden, a useful utility room and access to the integral garage. The whole of the downstairs is controlled by individually zoned underfloor heating.
On the first floor you will find a luxury family bathroom and five bedrooms, four of the bedrooms are double bedrooms with Bedroom One & Two featuring en-suite facilities with the main principle bedroom having his and hers sinks in the en-suite shower room. Bedroom Five is a generous single which overlooks the front garden/driveway.
Outside to the front of the property is a tarmacadam driveway providing space for several vehicles and to the rear of the property there is a fully enclosed private garden with a great patio with a lawned garden.
Ground Floor
Canopy Porch
Living Room (5.16m x 3.43m (16'11 x 11'3))
Kitchen/Breakfast (5.84m x 4.47m (19'2 x 14'8))
Snug Area (4.27m x 3.58m (14'0 x 11'9))
Utility
W/C
Garage (5.69m x 3.51m (18'8 x 11'6))
First Floor
Bedroom One (4.29m x 3.58m (14'1 x 11'9))
En-Suite
Bedroom Two (3.43m x 3.38m (11'3 x 11'1))
Bedroom Three (3.43m x 2.92m (11'3 x 9'7))
En-Suite
Bedroom Four (3.99m x 3.76m (13'1 x 12'4))
Bedroom Five/Office (2.64m x 2.51m (8'8 x 8'3))
Bathroom
Property info
Pickfordgreenlanenewbuilds-High (2) 2.Jpg View original

For more information about this property, please contact
Shortland Horne, CV1 on +44 24 7688 0022 * (local rate)
Disclaimer
Property descriptions and related information displayed on this page, with the exclusion of Running Costs data, are marketing materials provided by Shortland Horne, and do not constitute property particulars. Please contact Shortland Horne for full details and further information. The Running Costs data displayed on this page are provided by PrimeLocation to give an indication of potential running costs based on various data sources. PrimeLocation does not warrant or accept any responsibility for the accuracy or completeness of the property descriptions, related information or Running Costs data provided here.

































.jpeg)
