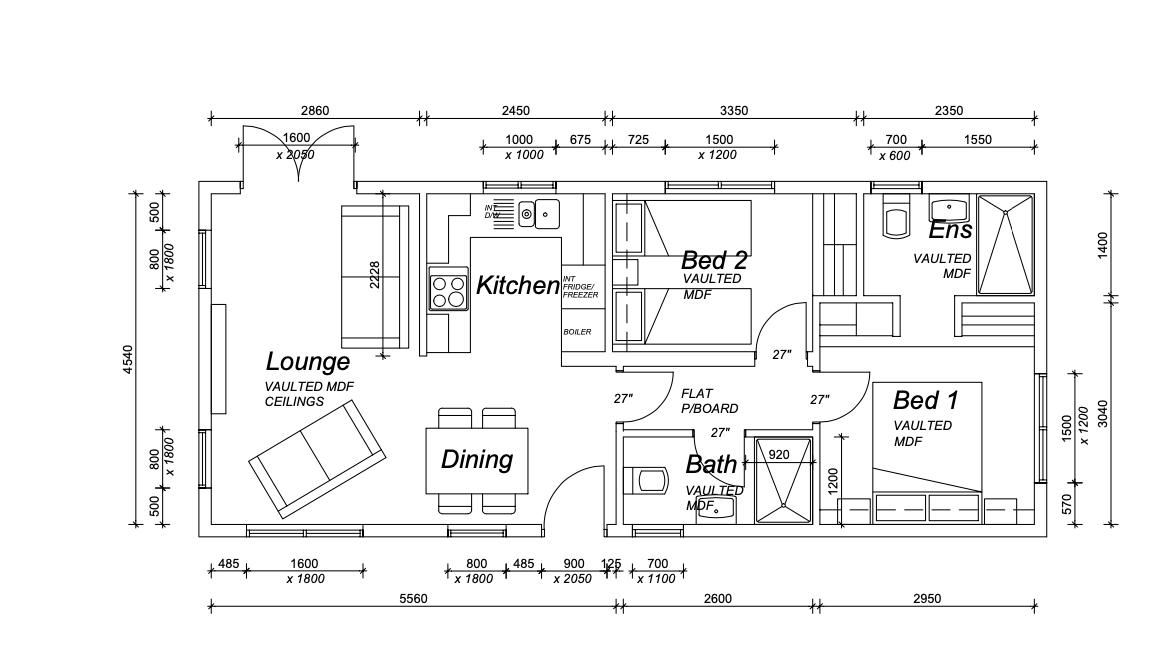Mobile/park home for sale in The Grange Estate, Church Crookham, Hampshire. GU52
* Calls to this number will be recorded for quality, compliance and training purposes.
Property features
- Residential Park Home
- Age restricted site
- Pitch fee to be confirmed
- Site rules available on request
Property description
Coming soon 38’ x 16’ Oakgrove Oakdale lodge situated on the popular Grange estate in Church Crookham Hampshire. The lifestyle at Grange Estate is relaxed, friendly and highly sought after, not only for its beautiful grounds and location, but also because of the strong community atmosphere amongst residents. On-site there is a purpose built private members clubhouse with a fully licensed bar and dance hall facilities. Regular events are held here throughout the year including quiz nights, dances, bingo and exercise classes.
Grange Estate is within walking distance of Church Crookham: A small, quiet village with a church, pubs and some essential shops. Also nearby is the town of Fleet, which offers a variety of national high street shops, including Marks & Spencer, Waitrose, a shopping mall and a variety of restaurants, pubs and cafés to enjoy; often ranked as one of the best places to live in the country.
The Oakdale is the smallest lodge in the range, yet still spacious enough to provide the comfort of 2 bedrooms, bathroom and ensuite accommodation. With space at a premium the Oakdale has been designed to maximise use of every inch of the lodge and with vaulted ceilings throughout mediates the atmosphere of a much larger lodge. With several designs available, the Oakdale offers either open plan or separated kitchen options. The glass filled gable and velux to the kitchen provide an abundance of natural light throughout the living section of the lodge.
The lounge/dining area has two 2 seater settees with a papered feature wall incorporating a fire and ample space for TV above and table with 4 chairs. The glass filled gable has double doors leading to decking area for alfresco dining. The kitchen is finished with top of the range high gloss units, quality laminate worktop and integrated appliances.
Please note the photos and description are from the manufacturers and the actual unit may differ from that shown.
Property info
For more information about this property, please contact
Park Homes of Distinction, GU24 on +44 1483 491018 * (local rate)
Disclaimer
Property descriptions and related information displayed on this page, with the exclusion of Running Costs data, are marketing materials provided by Park Homes of Distinction, and do not constitute property particulars. Please contact Park Homes of Distinction for full details and further information. The Running Costs data displayed on this page are provided by PrimeLocation to give an indication of potential running costs based on various data sources. PrimeLocation does not warrant or accept any responsibility for the accuracy or completeness of the property descriptions, related information or Running Costs data provided here.

































.png)