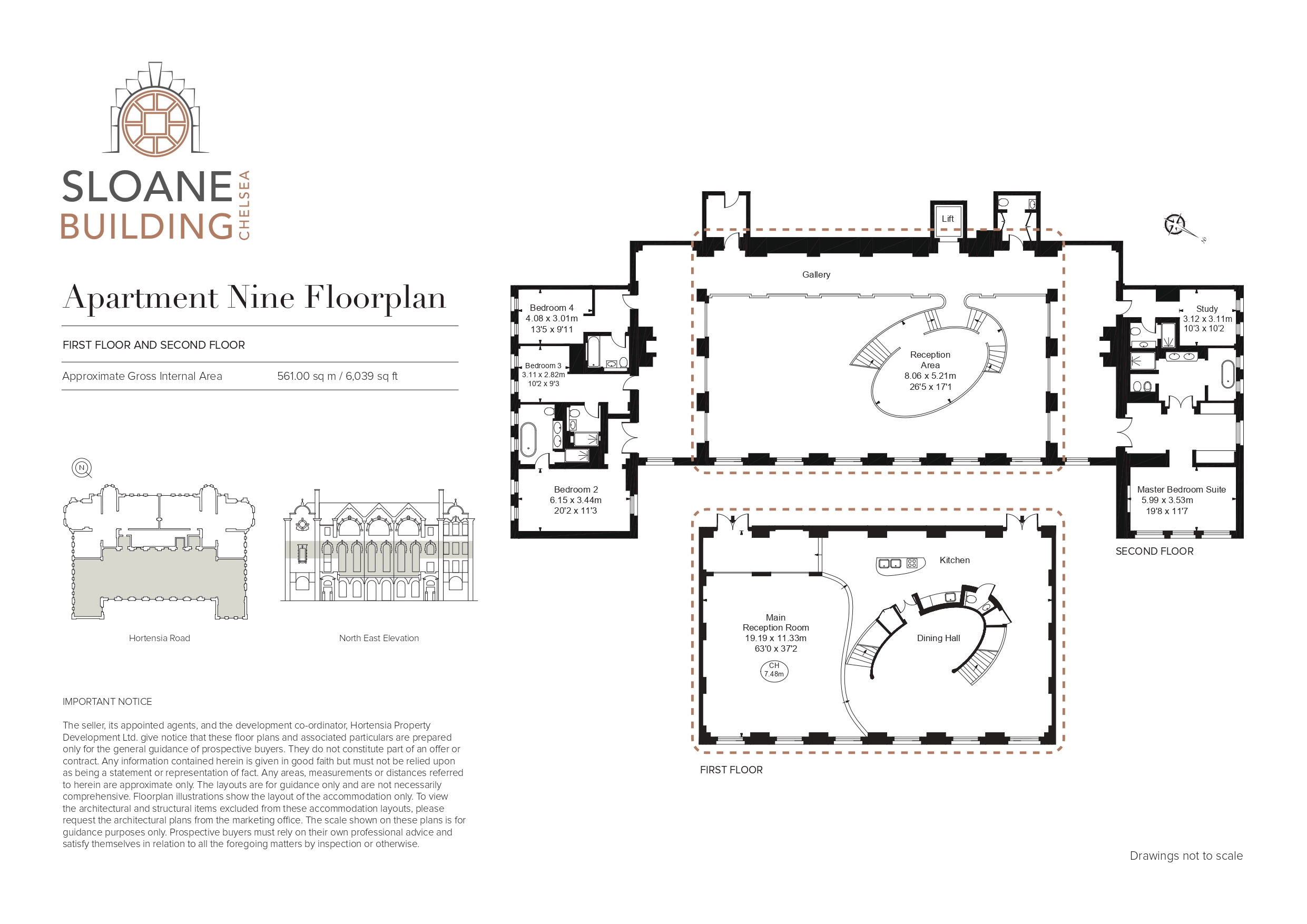Flat for sale in The King's Hall, The Sloane Building, Hortensia Road, London SW10
* Calls to this number will be recorded for quality, compliance and training purposes.
Utilities and more details
Property features
- Period conversion
- Exceptional ceiling heights
- 24-hour concierge
- Residents' Gymnasium
- Up to 3 secure underground parking spaces available
- Price to include furniture
- EPC Rating = D
Property description
An extraordinary apartment with phenomenal volume and ceiling heights of up to 7.5m. With five bedroom suites and measuring over 6,000 square feet, this apartment is surely one of a kind.
Description
The essential character of this distinguished building has been preserved and enhanced, while the generous scale and proportions of its interiors offers a selection of 18 bespoke homes rich in both living space and natural light. Overlooking the gardens of King's Chelsea, The Sloane Building provides an opportunity to enjoy the best of Chelsea along with the sophisticated comforts of these crafted and highly individual residences.
The Sloane Building was built in 1908 in an engaging Edwardian style, with a wealth of large feature windows set into the brick façade to illuminate the interiors within. Originally known as the Sloane School, it was one of the most accomplished buildings designed by architect Thomas J. Bailey and the very first purpose-built secondary school commissioned by London County Council. The distinctive personality of the Grade II listed school, with its soaring classrooms and dramatic internal spaces, makes it perfect for revival and conversion into private residences.
Location
The Sloane Building is located between the Fulham & Kings Road within close proximity to the underground, overground & bus routes giving access to Sloane Square, the West End and beyond.
Square Footage: 6,039 sq ft
Additional Info
Ground rent: Peppercorn
Property info
For more information about this property, please contact
Savills - Margaret Street New Homes, W1G on +44 20 8022 3382 * (local rate)
Disclaimer
Property descriptions and related information displayed on this page, with the exclusion of Running Costs data, are marketing materials provided by Savills - Margaret Street New Homes, and do not constitute property particulars. Please contact Savills - Margaret Street New Homes for full details and further information. The Running Costs data displayed on this page are provided by PrimeLocation to give an indication of potential running costs based on various data sources. PrimeLocation does not warrant or accept any responsibility for the accuracy or completeness of the property descriptions, related information or Running Costs data provided here.


























.png)