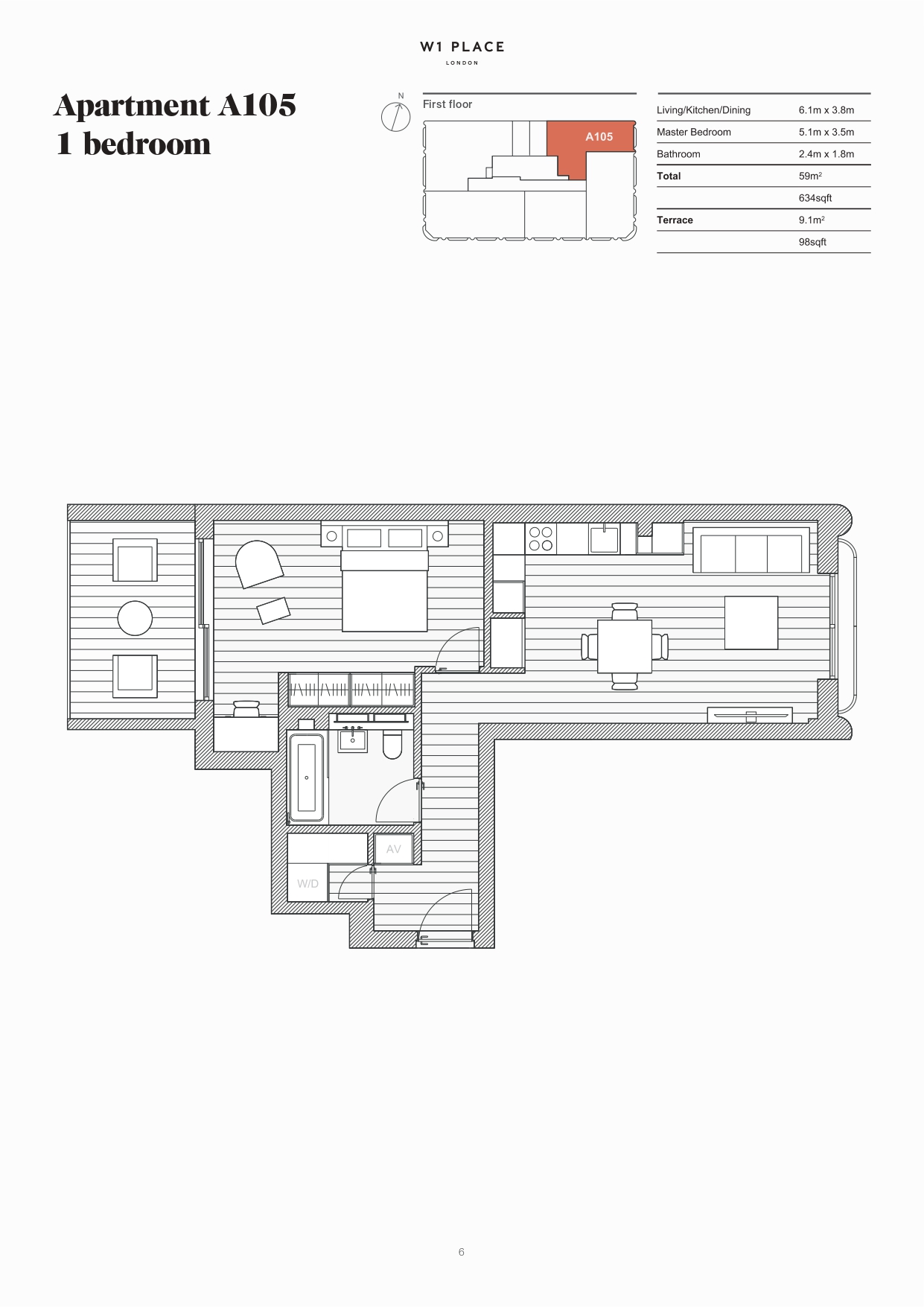Flat for sale in Great Portland Street, London W1W
* Calls to this number will be recorded for quality, compliance and training purposes.
Property features
- Plot: A105
- First floor
- 731 square feet
- Completion due end 2023 (approx.)
- 24 hour concierge.
- Exclusive development, just 37 units.
- Incredible interior finish and specification throughout
- 1 minute walk to Great Portland Street Station
Property description
W1 Place acts as the unifying line between Marylebone and Fitzrovia, two vibrant neighbourhoods filled with striking architecture and an abundance of cafés, pubs, bars and eateries. Bookended by Oxford Street and Euston Road, Great Portland Street is at the very heart of these two historic districts, and indeed London itself.
The exclusive 37 unit development will include a selection of one, two and three bedroom luxury residences with south, west and east facing views. All apartments come with generously proportioned open plan living and kitchen areas framed by the floor-to-ceiling bay windows, ensuring a wealth of natural light and a view over the famed London Street.
The exterior boasts a bright, natural limestone facade coupled with bronze-coloured French windows. Inspired by the distinctive glaze of Japanese porcelain, the building’s balustrades introduce additional artistic flair.
Properties available to purchase off plan:
1 Beds - 581 – 731 sqft – Prices from: £ 1,515,000
2 Beds - 768 – 1051 sqft - Prices from: £ 1,920,000
3 Beds - 2354 – 2418 sqft - Prices from: £poa
Amenities:
24/7 concierge and CCTV security
Residents cycle storage
Brief Specification:
Natural stone walls façade
Triple glazed floor to ceiling bay windows
Juliette balconies with bespoke cast aluminium balustrades
Solid timber floors
High quality kitchens, bathrooms and joinery
High ceilings
Built-in wardrobes in hallways and bedrooms, vanity units to bathrooms.
Knx Home automation system controlling lights, air conditioning with separate units for bedrooms and living room, underfloor heating and automated blinds provision in bedrooms
For more information, please get in touch.
**Completion: End 2023 (Approx.)**
*Computer generated images and photography are intended for illustrative purposes only and should be treated as general guidance only.*
For more information about this property, please contact
Stirling Ackroyd - New Homes, EC2A on +44 20 8115 2087 * (local rate)
Disclaimer
Property descriptions and related information displayed on this page, with the exclusion of Running Costs data, are marketing materials provided by Stirling Ackroyd - New Homes, and do not constitute property particulars. Please contact Stirling Ackroyd - New Homes for full details and further information. The Running Costs data displayed on this page are provided by PrimeLocation to give an indication of potential running costs based on various data sources. PrimeLocation does not warrant or accept any responsibility for the accuracy or completeness of the property descriptions, related information or Running Costs data provided here.





























.png)

