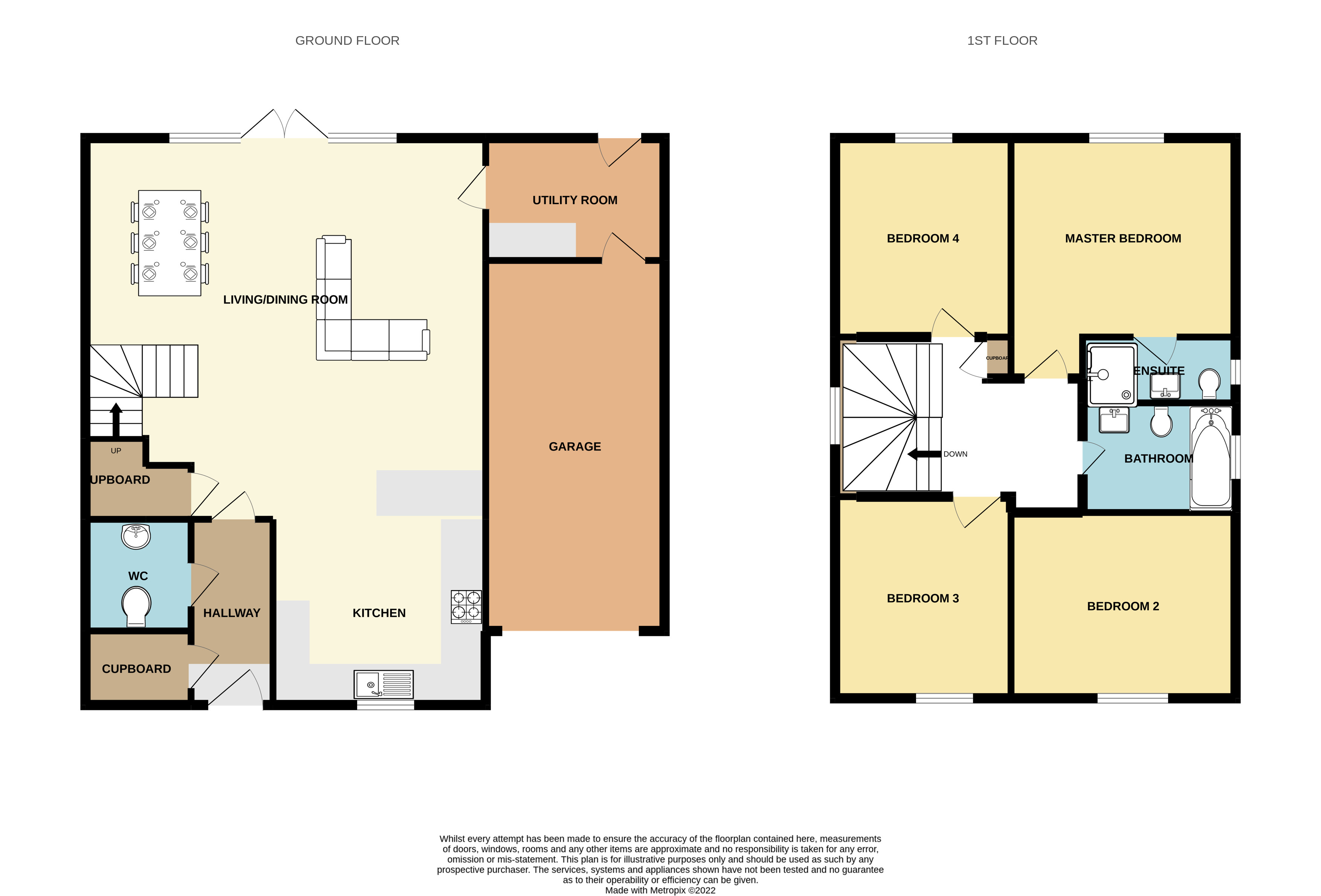Detached house for sale in Lilford Gardens, West Park, Plymouth PL5
* Calls to this number will be recorded for quality, compliance and training purposes.
Property features
- Private Estate
- Stamp Duty and Legals Paid*
- Fabulous Specification
- Great Location For Commuting
- Easy Access to A38
- 4 Bedrooms
- Downstairs WC
- Bathroom & Ensuite To Master
- Generous Sized Dining/Living Room
- Garage & Parking
Property description
This fabulous detached new build home is a perfect residence for a family due to its size and layout. The accommodation comprises entrance hallway which provides access to storage and a cloakroom / WC. The main living area is open plan with a modern kitchen design including integrated oven, hob and hood and dishwasher finished with contemporary worktops with matching up stand, this then flows into a dining room and living room which will offer a lovely light and airy space due to the French doors with windows either side. There Is a utility room that can be accessed via the open plan living area and a door to the rear of the garage which in turn provides access to the rear garden.
On the first floor there are four bedrooms with master en-suite shower room and an additional family bathroom. The ensuite and bathroom with have modern sanitaryware and beautifully tiled.
Externally you have access to the garage enclosed rear garden and front garden area and driveway.
Agents Note: The video tour shown is a tour of the Show home and all plots vary at Lilford gardens. This is just for guidance only.
Location Lilford Gardens is situated towards the north of the city within the popular residential area of West Park. The area boasts excellent connectivity to the rest of the city and beyond, reputable schooling and a wide range of local amenities including: A general store, diy store, Post Office, bars/public houses and a variety of takeaway establishments. Derriford Hospital and the Nuffield Health Plymouth Hospital are some three miles distant and only a short drive from West Park whilst a local bus route provides easy access to Plymouth City Centre and beyond. West Park is also within immediate reach of the A38 dual carriageway which provides easy access to Cornwall and the rest of the country via the M5.
The development Lilford Gardens itself occupies the site of the former West Park Primary School a collection of these plots have now been acquired by Beehive Homes and will become a selection of 3 and 4 bed houses available to buy on the open market. All homes within the development will be accessed via a newly installed private road.
Each home will have an excellent specification. The first phase is due for completion Summer 2022.
For more information regarding this development please contact the Land and new homes team on or email on
agents note: These images are of the show home. Finishes and materials may vary from those shown and landscaping is illustrative only. Please note: Floor plans and dimensions are taken from architectural drawings and are for guidance only. Overall dimensions are usually stated and there may be projections into these. Please ask our Sales Team for specific details.
Viewing arrangements By appointment with our Land & New Homes department on, or email on
Estate charge tbc
Postcode for Sat nav PL5 2DP
living/dining room 21' 0" x 20' 4" (6.4m x 6.2m)
kitchen 12' 1" x 10' 9" (3.7m x 3.3m)
master bedroom 11' 6" x 11' 6" (3.51m x 3.51m)
ensuite 8' 2" x 4' 3" (2.49m x 1.3m)
bedroom 2 11' 10" x 8' 10" (3.61m x 2.69m)
bedroom 3 9' 2" x 10' 10" (2.79m x 3.3m)
bedroom 4 8' 10" x 10' 10" (2.69m x 3.3m)
bathroom 8' 2" x 5' 7" (2.49m x 1.7m)
garage 9' 10" x 19' 8" (3m x 5.99m)
Agents’ disclaimer
*Property must be primary residence. Legal fees have been pre-agreed with an allocated purchaser solicitor.
What 3 Words Location
uses.funded.maybe
Property info
For more information about this property, please contact
Lang Town & Country Land & New Homes, PL4 on +44 1752 942793 * (local rate)
Disclaimer
Property descriptions and related information displayed on this page, with the exclusion of Running Costs data, are marketing materials provided by Lang Town & Country Land & New Homes, and do not constitute property particulars. Please contact Lang Town & Country Land & New Homes for full details and further information. The Running Costs data displayed on this page are provided by PrimeLocation to give an indication of potential running costs based on various data sources. PrimeLocation does not warrant or accept any responsibility for the accuracy or completeness of the property descriptions, related information or Running Costs data provided here.























.png)