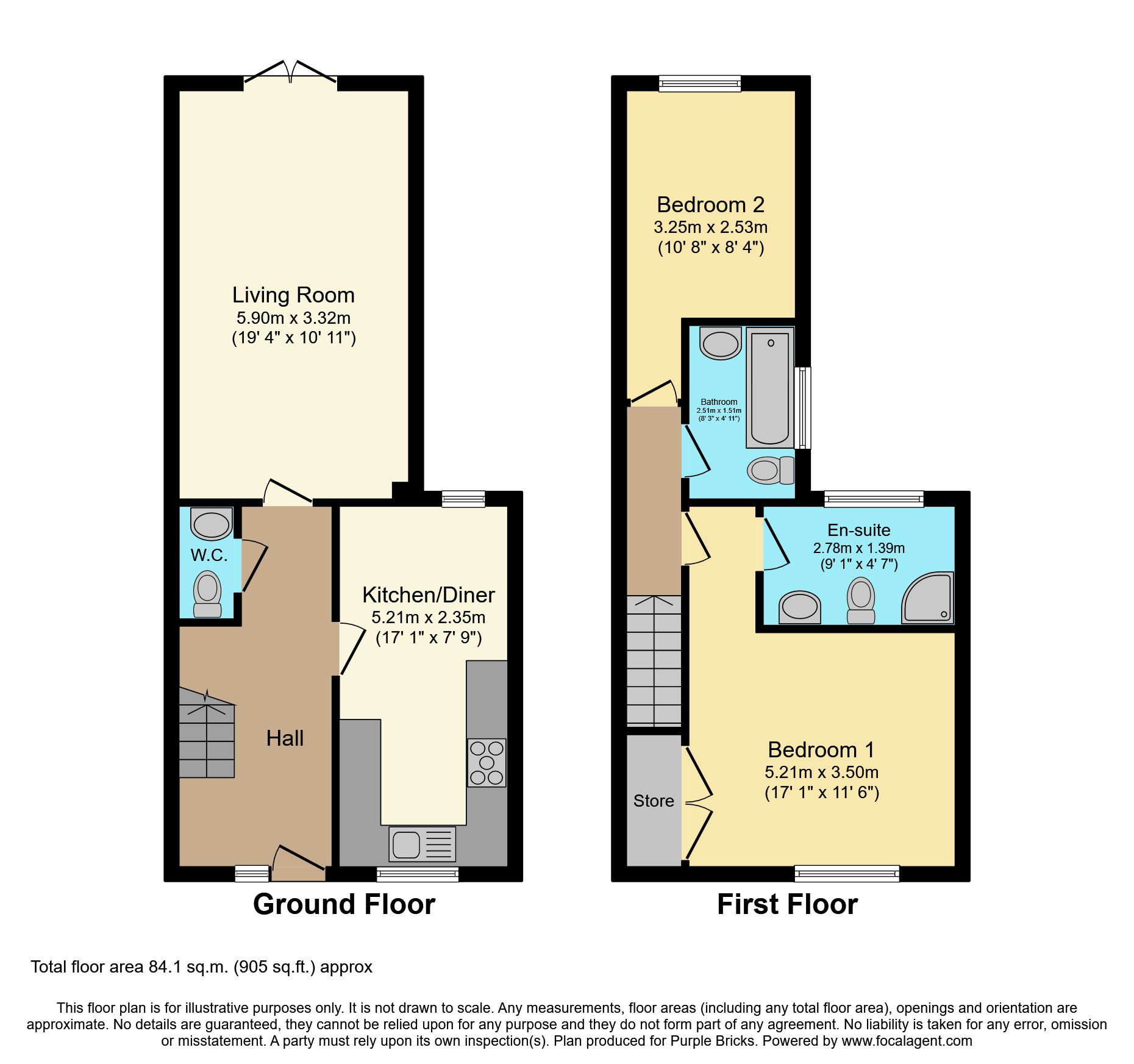Semi-detached house for sale in New Lane, Hilcote DE55
* Calls to this number will be recorded for quality, compliance and training purposes.
Property features
- New build no upward chain
- Two double bedrooms
- Semi-detached
- En-suite and family bathroom & downstairs w.c
- High standard of finish
- Garden and parking for two cars
- Grohe faucets
- Fully equipped kitchen/diner
- Viewing highly recommended
- Multi split ac's covering bedroom and living space
Property description
An exceptional two bed semi-detached Executive-Styled Home. Located in an idyllic village of Hilcote Afreton south of the Bolsover district in Derbyshire, England, United Kingdom, located close to the A38 junction with the M1 (Junction 28) with easy access to East Midlands Designer Outlet. We are passionate about our builds. We do not do standard builds and have taken all the care and effort to make sure that you will fall in love with our homes. This means that our build costs are higher than a standard build, but in return, you will get an amazing home.
The list of items that will catch your eye are endless, however, to summarize, our homes consist of a fully equipped Howdens kitchen with AEG Appliances (Fridge/Freezer, Washing Machine and Dish Washer) and a Rangemaster Kitchener Dual Fuel Range Cooker. Tall cabinets are used to efficiently use all the space to provide you with the maximum storage capacity. Our bathrooms are tiled wall to wall. You will find travertine floors in the living, dining and kitchen areas. Premium anthracite radiators have been installed as default. The bricks are premium Hathaway Brindled from the Netherlands that enhances the appearance. Grohe taps are used throughout our bathrooms and Kitchen. You will also have the comfort of air conditioning in all main living spaces. For the drive, way we have used traditional tegula blocks and Autumn Blend Indian Sandstone paving stones for the patio to complete the look.
Through the home, once through the front door you’ll find a kitchen/diner, a water closet and a spacious lounge/living space that is airy and full of light. Through the lounge you will find French doors leading to a spacious garden. Up a flight of stairs, you’ll wake up in a graceful master bedroom with an en-suite. Completing this home is a modern family bathroom. You can also expect coving, multi-tone colours and dado rails for a nuanced and tranquil atmosphere and contemporary look and feel.
General Information
All parties will be required to discuss financial pre-qualification with a dedicated and specialised new build team within Strike Financial Services prior to viewings being confirmed. The Land and New Homes team at Purple Bricks will arrange this on behalf of all interested parties.
Property Ownership Information
Tenure
Freehold
Council Tax Band
A
Disclaimer For Virtual Viewings
Some or all information pertaining to this property may have been provided solely by the vendor, and although we always make every effort to verify the information provided to us, we strongly advise you to make further enquiries before continuing.
If you book a viewing or make an offer on a property that has had its valuation conducted virtually, you are doing so under the knowledge that this information may have been provided solely by the vendor, and that we may not have been able to access the premises to confirm the information or test any equipment. We therefore strongly advise you to make further enquiries before completing your purchase of the property to ensure you are happy with all the information provided.
Property info
For more information about this property, please contact
Purplebricks, Head Office, B90 on +44 24 7511 8874 * (local rate)
Disclaimer
Property descriptions and related information displayed on this page, with the exclusion of Running Costs data, are marketing materials provided by Purplebricks, Head Office, and do not constitute property particulars. Please contact Purplebricks, Head Office for full details and further information. The Running Costs data displayed on this page are provided by PrimeLocation to give an indication of potential running costs based on various data sources. PrimeLocation does not warrant or accept any responsibility for the accuracy or completeness of the property descriptions, related information or Running Costs data provided here.




























.png)


