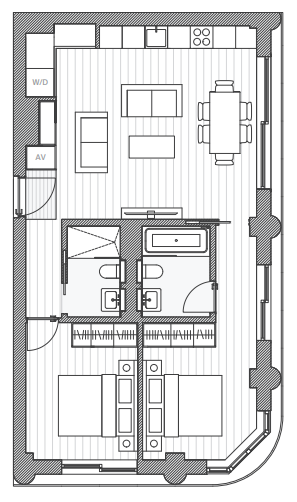Flat for sale in Great Portland, Marylebone, London W1W
* Calls to this number will be recorded for quality, compliance and training purposes.
Property features
- Terrace
- Balcony
- Central heating
- Disabled features
- Double glazing
- Porter/security
- Wood floors
Property description
– Solid core veneered timber entrance door
– Video entry control system
– Cloak wardrobes by the entrance
Utility closet
– Integrated washing machine and dryer
Living areas
– Engineered oak timber flooring
– Full height windows
– Full height timber doors
– Fan coil unit comfort cooling and ventilation
– Under floor heating
– Wall washers down lights and provision for fixture above the dining area
– 5 amp lighting sockets to living rooms and master bedrooms
– Stainless steel ironmongeryKitchen
– Engineered oak timber flooring
– Luxury contemporary kitchen featuring stone work tops
– Under mounted stainless steel double sink
– Integrated oven, induction hob, microwave and dishwasher
– Integrated fridge/freezer and glass-fronted wine fridge
– Segregated waste storage All bedrooms
– Engineered oak timber flooring
– Full height floor to ceiling wardrobes with integrated shelving and hanging rails
– Under floor heating
– Fan coil unit comfort cooling and ventilation Bathrooms
– Under mounted white bath with shower and shower screen or walk in shower with overhead and hand shower heads; full height porcelain surrounds
– Wall mounted basin
– Dual flush WC with concealed cistern
– Porcelain floor tiling
– Stainless steel mixers, taps and showers
– Mirror fronted wall cabinets with wall lights; interiors fitted with shelving
– Heated stainless steel towel rails
– Under floor heating
– Cove lighting to the showers and bath walls
– Extractor system
Leasehold: 900 Years Ground Rent: 2 beds: £1,250 per annum
Estimated Service Charge: £7.00 per sqft per annum
* Sizes listed are approximate. Please contact the agent to confirm actual size.
For more information about this property, please contact
Bachik Properties, NW1 on +44 20 8128 2729 * (local rate)
Disclaimer
Property descriptions and related information displayed on this page, with the exclusion of Running Costs data, are marketing materials provided by Bachik Properties, and do not constitute property particulars. Please contact Bachik Properties for full details and further information. The Running Costs data displayed on this page are provided by PrimeLocation to give an indication of potential running costs based on various data sources. PrimeLocation does not warrant or accept any responsibility for the accuracy or completeness of the property descriptions, related information or Running Costs data provided here.



















.png)
