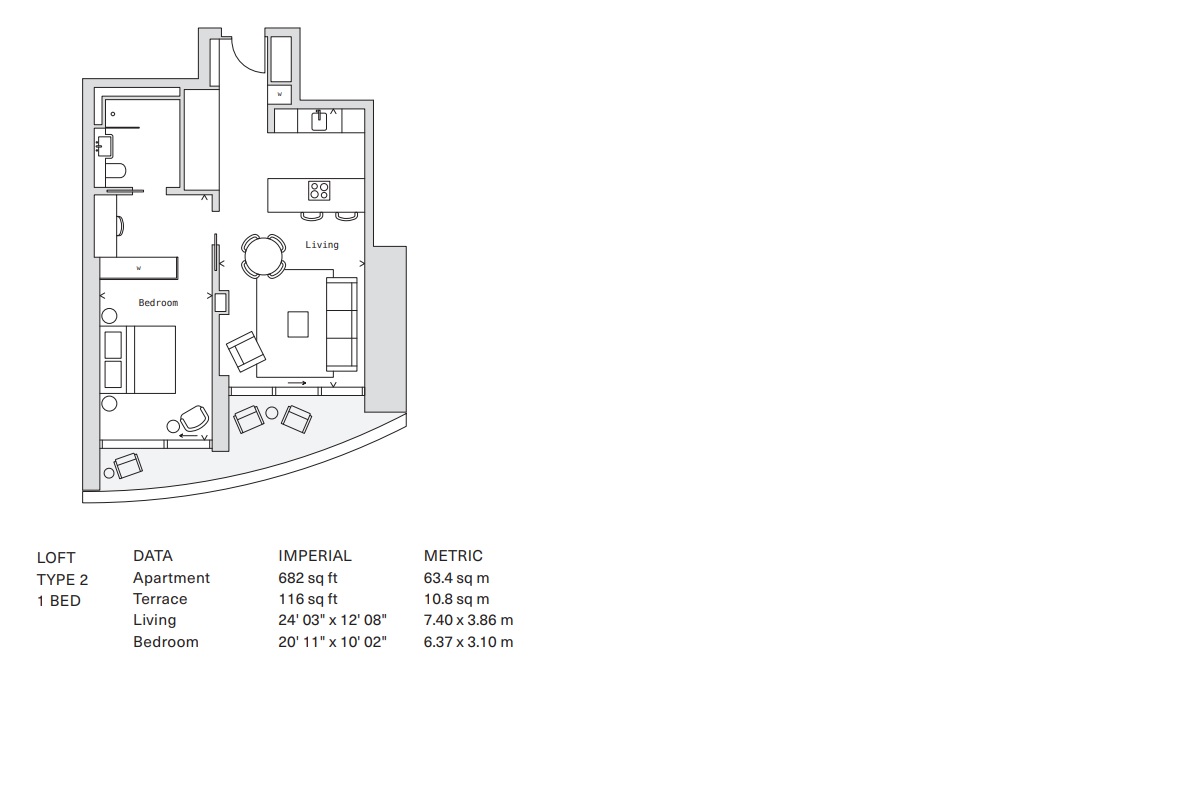Flat for sale in One Park Drive, Park Dr, Canary Wharf E14
* Calls to this number will be recorded for quality, compliance and training purposes.
Property features
- One Bed Apartment
- North East Aspect / 682 sq ft
- 6th Floor
- Private Terrace / 116 sq ft
- Selling below opp
- Private gardens, residents club and sky terrace
- Private Cinema
- Swimming Pool
- 24 hr Concierge
- Completion Q2 2021
Property description
Detailed Description
One Park Drive Apartment | North East Aspect | Situated on Canary Wharf Estate | 24Hr Concierge | Gym | Swimming Pool | Jacuzzi | Sauna | Private Residents Club | Available below Original Purchase Price.
This 6th floor one bedroom apartment with terrace and spectacular views is finished to a high specification and makes a perfect acquisition. Residents in One Park Drive will have access to a health and fitness club offering state of the art gymnasium, swimming pool, jacuzzi, sauna and steam room. There is also a private Residents Club and Terrace overlooking the City and the Thames.
The Loft apartments integrate all elements from space planning to the material palette in a seamless way, harmonising with the approach to the exterior facade. The loft apartments are some of the largest apartments with high ceilings and wrap-around terraces. This location exploits their immediate connection to the surrounding green spaces and the waterfront.
The natural material selection works with texture and light to capture a calm interior sense and character linked to the external expression of the building.
Ideally located at Canary Wharf for transport links to DLR, Underground and Crossrail all within close proximity.
Images for illustration.
Property info
* Sizes listed are approximate. Please contact the agent to confirm actual size.
For more information about this property, please contact
DRE Residential, E14 on +44 20 8022 5043 * (local rate)
Disclaimer
Property descriptions and related information displayed on this page, with the exclusion of Running Costs data, are marketing materials provided by DRE Residential, and do not constitute property particulars. Please contact DRE Residential for full details and further information. The Running Costs data displayed on this page are provided by PrimeLocation to give an indication of potential running costs based on various data sources. PrimeLocation does not warrant or accept any responsibility for the accuracy or completeness of the property descriptions, related information or Running Costs data provided here.
















.png)
