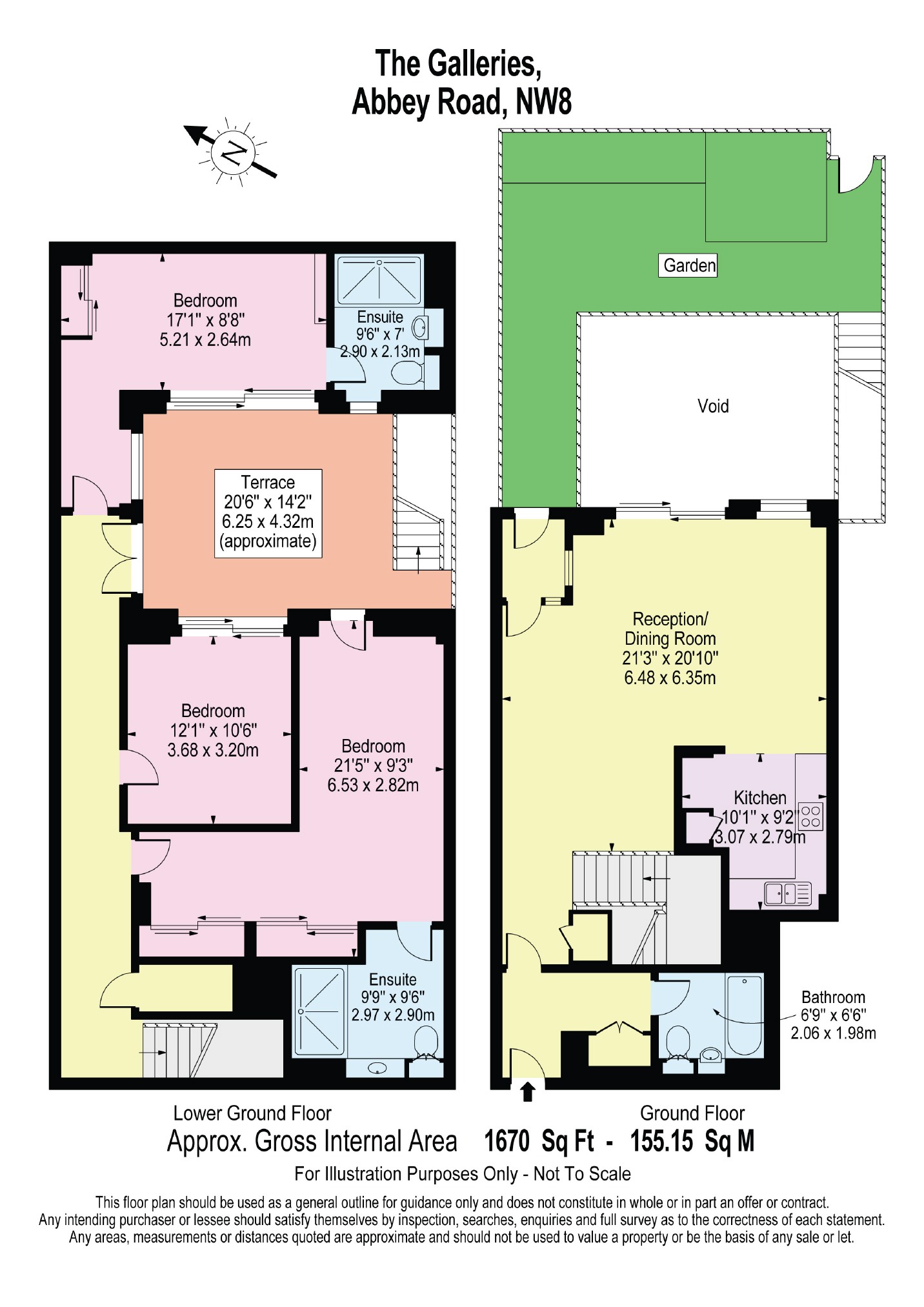Flat for sale in The Galleries, Abbey Road, St John's Wood NW8
* Calls to this number will be recorded for quality, compliance and training purposes.
Property features
- 2 Double Bedroom
- Parking
- Comfort cooling
- Long Lease
- Two Bathrooms
- 24 Hour Porter
Property description
Detailed Description
Set within a modern block is this immaculate three double bedroom garden flat, Two Bathroom with gorgeous reception room leading onto a patio garden.
The Apartment has a Well Design fitted kitchen, with spacious well finished hallways and bathrooms, main en-suite.
Fully fitted and air-conditioned throughout, only moments away from St Johns Wood Tube, and high street. Services include, lift, concierge desk, parking. Excellent position, must be viewed.
Bathroom : White suite, panelled bath with chrome mixer tap and shower attachment over, wall mounted wash hand basin with chrome mixer tap over, recessed low voltage halogen spotlights, tiled floors.
En suite shower room : Magnolia floor to cieling tiles, shower cubicle, wall mounted wash hand basin with chrome mixer tap over, heated towel rail, recessed low voltage halogen spotlights, low level storage units, tiled floor
Hallway : Marble tiled, low voltage recessed halogen spotlights, built in storgae unit (wardrobe)
Reception : Large semi open plan living area, wood floors, wall lights, television point, telephone point, recessed low voltage halogen spotlights, fairly decent high ceilings, comfort cooling, double glazed sliding doors leading to a patio.
Patio : Tiled
Second bedroom : Double glazed windows, recessed low voltage halogen spotlights, fitted carpet, fitted wardrobe
Kitchen : Granite work surface, integrated American fridge freezer, dishwasher, washer dryer, one and a half bowl stainless steel sink and drainer unit with chrome mixer tap, four ring electric hob with exractor hood over and electric over under, low level and wall mounted storage cupboards, tiled floor, recessed low voltage halogen spotlights.
Master bedroom : Double glazed windows, recessed low voltage halogen spotlights, fitted carpet, fitted wardrobe, en suite shower room
* Sizes listed are approximate. Please contact the agent to confirm actual size.
For more information about this property, please contact
Liv International, NW3 on +44 20 8115 4629 * (local rate)
Disclaimer
Property descriptions and related information displayed on this page, with the exclusion of Running Costs data, are marketing materials provided by Liv International, and do not constitute property particulars. Please contact Liv International for full details and further information. The Running Costs data displayed on this page are provided by PrimeLocation to give an indication of potential running costs based on various data sources. PrimeLocation does not warrant or accept any responsibility for the accuracy or completeness of the property descriptions, related information or Running Costs data provided here.




























.png)