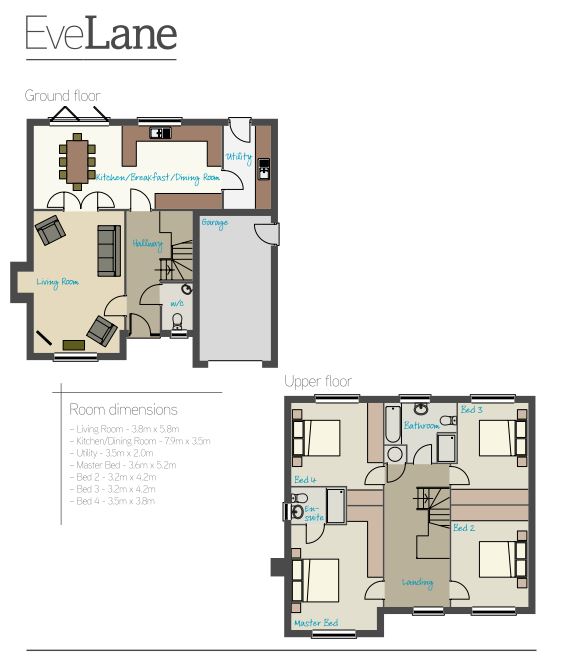Detached house for sale in Hay Lane, Spennymoor DL16
* Calls to this number will be recorded for quality, compliance and training purposes.
Property features
- Executive detached house
- Perfect family home
- 4 double bedrooms
- High specification
- Popular location
Property description
The Rothman is an outstanding four double bedroom detached property on this high-end luxury development. This contemporary open plan house offers spacious accommodation laid out over two floors which includes:
Integral garage, stunning, high end kitchen/dining living room with bi-fold doors leading out to the generous garden, and door to the large and well equipped utility room. Spacious lounge, and downstairs cloaks.
Four double bedrooms, master with en-suite and luxury family bathroom with walk-in double shower complete this perfect family home.
The property features Artstone details to the front elevation. The front gardens have wrought iron fence and turf, while the back gardens benefit from a patio area, path, turf and closed board fence around the property boundary at the rear.
Specification
Kitchen:
• Luxury fitted kitchen
• Silestone worktops and splash back
• Integrated fridge/freeer, dishwasher, double oven with 5 ring gas burner with extractor over
Bathroom/ensuite:
• White Ideal sanitaryware comprising of double ended bath, double shower with dual head thermostat bar, wash basin and WC
• Chrome heated towel rail
Internal
• Oak finished doors
• Oak finished handrails to staircase
• Flooring throughout
• Chrome sockets/switches
• Multiple aerial points (including bedrooms)
• Down lighters to kitchen and bathrooms
External:
• Lighting to the front door
• Bi-fold doors in the dining area
• Turf to front and rear gardens
• Patio in rear garden
• Alarm system
• Garage with mains power and personnel door to the back garden
Location
Eve Lane and Durhamgate
The design ethos for the development is one of “quality without compromise”. The development has a wide variety of homes and offers the a modern way of living The house benefit from a 2 year builders warranty followed by a 10 year premier warranty and are built with energy efficiency in mind.
Less than ten minutes’ drive to Durham city centre and within easy reach of the A1. Eve Lane is conveniently located within the thriving community of DurhamGate, one of the North East’s largest regeneration schemes. You can enjoy convenience right on your doorstep at Eve Lane, with The Fox Cub pub and other retail outlets within easy walking distance. A vibrant, safe and exciting environment in which to live and play. Eve Lane is close to a wide range of schools and facilities, as well as being home to our brand new community scheme Life@DurhamGate.
General Information
All parties will be required to discuss financial pre-qualification with a dedicated and specialised team within Strike Financial Services prior to viewings being confirmed. The Land and New Homes team at Purplebricks will arrange this on behalf of all interested parties.
Property Ownership Information
Tenure
Freehold
Council Tax Band
F
Disclaimer For Virtual Viewings
Some or all information pertaining to this property may have been provided solely by the vendor, and although we always make every effort to verify the information provided to us, we strongly advise you to make further enquiries before continuing.
If you book a viewing or make an offer on a property that has had its valuation conducted virtually, you are doing so under the knowledge that this information may have been provided solely by the vendor, and that we may not have been able to access the premises to confirm the information or test any equipment. We therefore strongly advise you to make further enquiries before completing your purchase of the property to ensure you are happy with all the information provided.
Property info
For more information about this property, please contact
Purplebricks, Head Office, B90 on +44 24 7511 8874 * (local rate)
Disclaimer
Property descriptions and related information displayed on this page, with the exclusion of Running Costs data, are marketing materials provided by Purplebricks, Head Office, and do not constitute property particulars. Please contact Purplebricks, Head Office for full details and further information. The Running Costs data displayed on this page are provided by PrimeLocation to give an indication of potential running costs based on various data sources. PrimeLocation does not warrant or accept any responsibility for the accuracy or completeness of the property descriptions, related information or Running Costs data provided here.






























.png)


