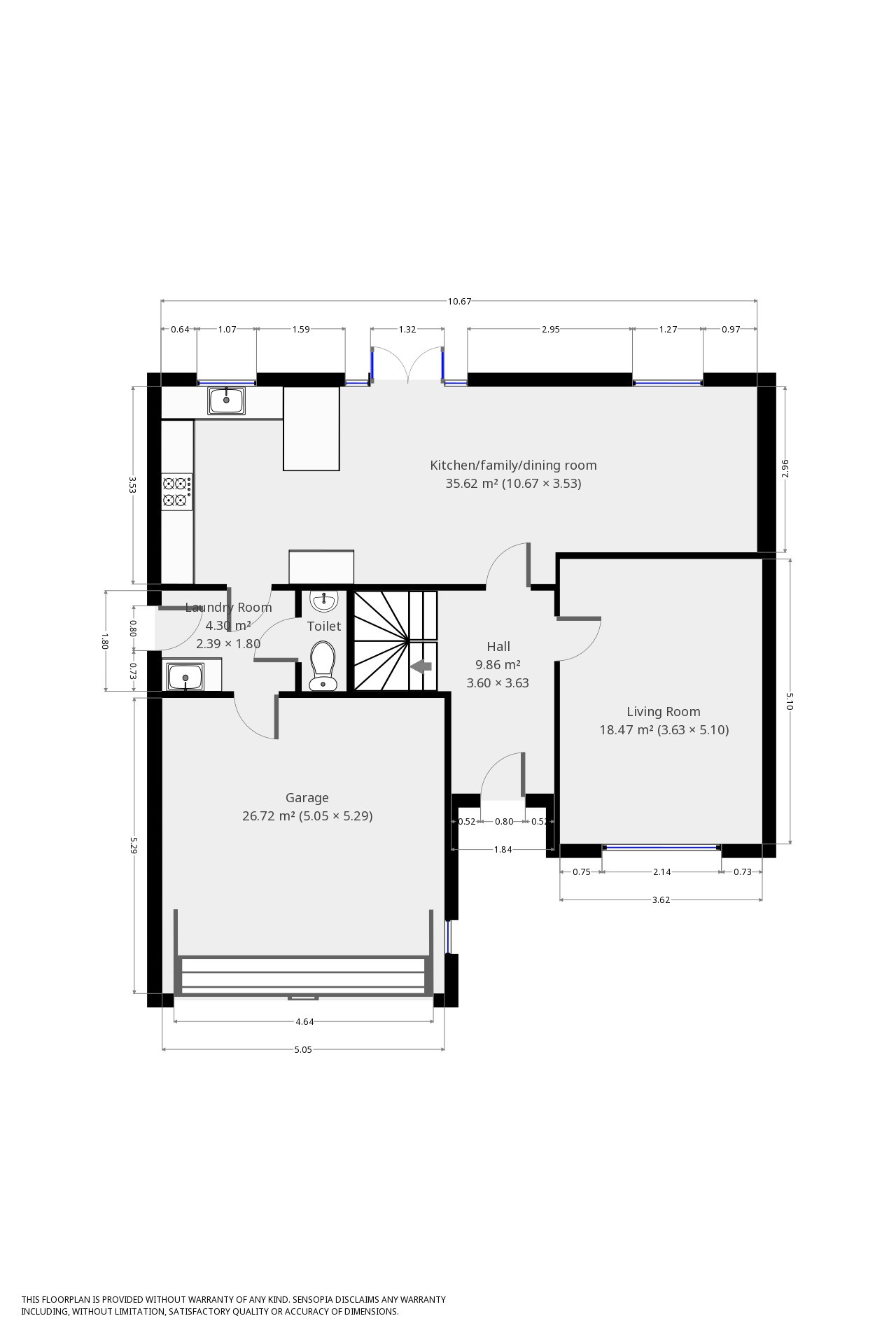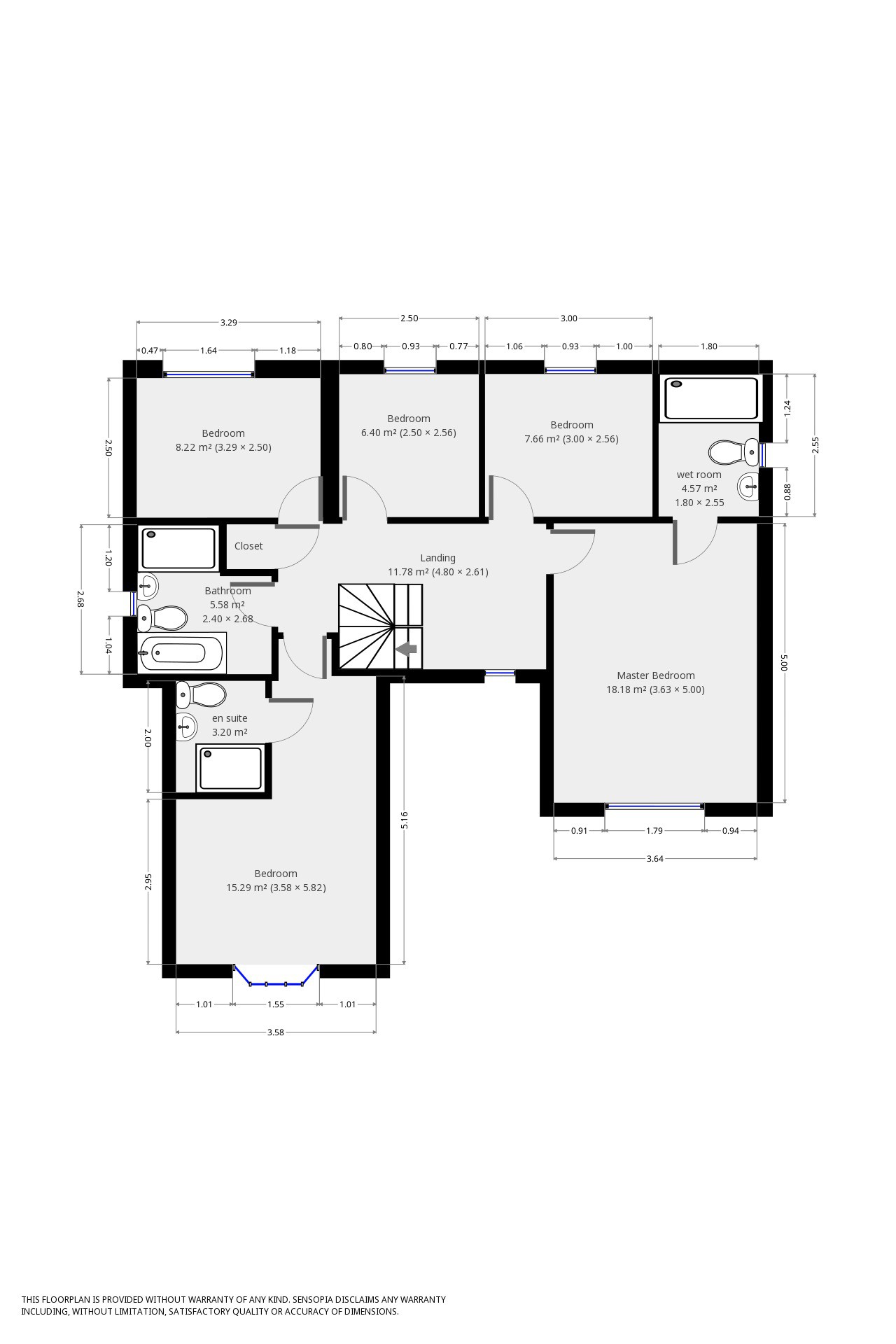Detached house for sale in Kings Close, Kings Meadow, Blackpool FY3
* Calls to this number will be recorded for quality, compliance and training purposes.
Property features
- Open plan kitchen/living area
- Modern luxury home
- Desirable location
- Superb family home
- Near to motorway
- Garage
- Security alarm
- New build property
- NHBC warranty
- Assisted move and help to buy
Property description
**reserve before 30th September and receive up to 10,000 pounds towards your moving costs!**
Introducing the Stratton II from Jones Homes, a fantastic new build luxury home, situated in Staining Village on the outskirts of Blackpool, close to the M55. The home briefly comprises an integral double garage, large open plan kitchen with neff built in appliances and granite work tops, family/dining room with French doors onto the enclosed rear garden. A spacious living room, utility room and downstairs w/c. To the first floor there are five double bedrooms of which the master has a wet room, the second bedroom has en-suite shower room, and there is a family bathroom with three piece suite and walk in shower. The home epitomises modern luxury with quality floor coverings and bathroom fittings throughout. Help to buy is available and Assisted Move will be considered.
Call Unique to arrange a viewing.
Leasehold: 999 year lease, leasehold may be purchased at the time of reservation for 15x annual ground rent or at any point thereafter for 30x annual ground rent.
Freehold: Can be purchased which is 15x ground rent up to legal completion, to purchase later it increases to 30x.
Ground rent: 0.1% of the purchase price which increases every 15 years in line with rpi.
Service charge: Estimated 148 pounds per annum
Living Room (5.1m x 3.63m)
Kitchen/Family/Dining (10.67m x 3.53m)
Garage (5.29m x 5.05m)
Master Bedroom (4.99m x 3.63m)
Bedroom Two (5.23m x 3.58m)
Bedroom Three (3.29m x 2.48m)
Bedroom Four (3.03m x 2.48m)
Bedroom Five (2.56m x 2.48m)
Property info
For more information about this property, please contact
Unique Estate Agency Ltd - Thornton-Cleveleys, FY5 on +44 1253 520961 * (local rate)
Disclaimer
Property descriptions and related information displayed on this page, with the exclusion of Running Costs data, are marketing materials provided by Unique Estate Agency Ltd - Thornton-Cleveleys, and do not constitute property particulars. Please contact Unique Estate Agency Ltd - Thornton-Cleveleys for full details and further information. The Running Costs data displayed on this page are provided by PrimeLocation to give an indication of potential running costs based on various data sources. PrimeLocation does not warrant or accept any responsibility for the accuracy or completeness of the property descriptions, related information or Running Costs data provided here.


























.png)

