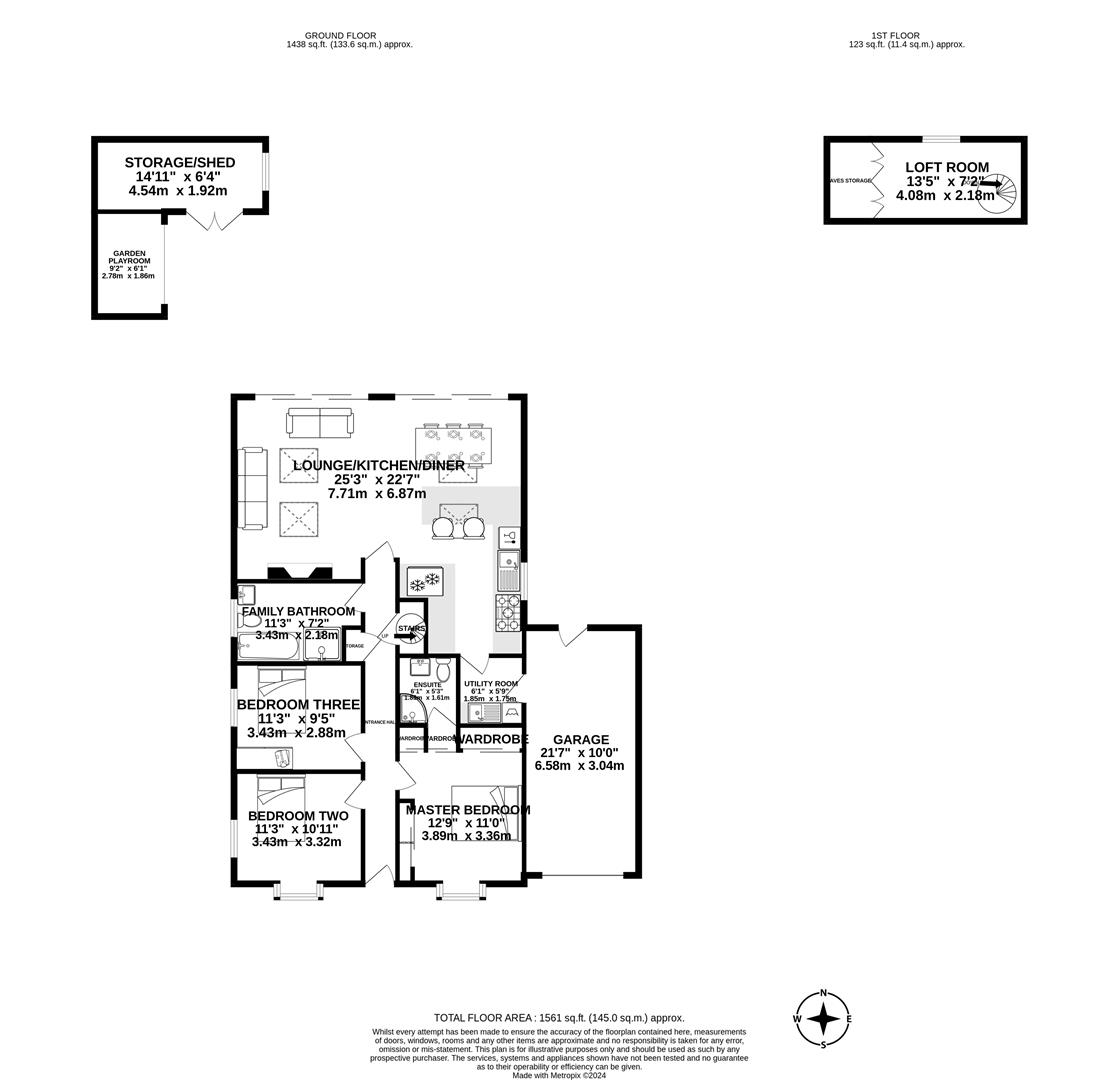Detached bungalow for sale in Runshaw Lane, Euxton, Chorley PR7
* Calls to this number will be recorded for quality, compliance and training purposes.
Property features
- Three Bedroom
- Extended Detached Bungalow
- Family Home
- Sought After Location
- Close To Amenities
- Must Be Viewed
- Awaiting EPC Rating
- Approx 1561 sq ft
Property description
Ben Rose Estate Agents are pleased to present to market this stunning, three-bedroom, detached property in the much sought after area of Euxton, Chorley. This would make an ideal family home offering an abundance of indoor and outdoor space. The property is in close proximity to Chorley and Leyland town centres, with superb local schools, shops, and amenities. It boasts fantastic travel links via the nearby train station and the M6 and M61 motorways. Viewing at your earliest convenience is highly recommended to avoid any potential disappointment.
Upon entering the home, you are welcomed by a spacious entrance hall that provides access to the majority of rooms. The ground floor features three double bedrooms. The master bedroom is particularly impressive, with a charming bay window, built-in wardrobes, and a conveniently located three-piece shower room ensuite. The second bedroom benefits from dual aspect windows, one of which is a bay, allowing for an abundance of natural light. Just off the hall, you will find a useful storage cupboard, and a set of stairs leading to the loft room. Moving towards the rear of the home, there is a stunning four-piece modern family bathroom, complete with a bath and standalone shower, and a good sized storage cupboard.
The heart of the home lies in the 'L' shaped open plan lounge/kitchen/dining room, which features high ceilings complimented by four skylights. Two large sets of sliding doors with integral blinds provide additional light and access into the rear garden creating a seamless indoor/outdoor layout.
The modern kitchen boasts an abundance of wall and base units, integrated appliances, and a breakfast bar for two with the lounge featuring a large electric fireplace and ample space for a sofa set and furnishings. The kitchen also provides access to a utility room with an additional sink and space for a washer/dryer, and which also provides access via loft ladder to the main fully boarded loft area. The utility room also provides internal access to the integrated garage.
The first floor houses a fully boarded loft, accessed via a spiral staircase, which is fitted with electricity and carpeted throughout. The loft space features windows that overlook the lounge/kitchen area, adding a unique architectural element to the home.
Externally, the property is equally impressive. The front boasts a spacious driveway that can accommodate six or more cars, along with a garage fitted with an electric door and a partially boarded loft. The rear garden is a generous size and features a good-sized shed/outbuilding and a children’s outdoor playroom. Lined with tall fencing for privacy the garden also includes a lawn, gravelled, and decking areas, with access from both sides of the home. Additionally, there is outdoor lighting and an external socket, perfect for entertaining.
Property info
For more information about this property, please contact
Ben Rose Estate Agents, PR7 on +44 1257 802943 * (local rate)
Disclaimer
Property descriptions and related information displayed on this page, with the exclusion of Running Costs data, are marketing materials provided by Ben Rose Estate Agents, and do not constitute property particulars. Please contact Ben Rose Estate Agents for full details and further information. The Running Costs data displayed on this page are provided by PrimeLocation to give an indication of potential running costs based on various data sources. PrimeLocation does not warrant or accept any responsibility for the accuracy or completeness of the property descriptions, related information or Running Costs data provided here.











































.png)
