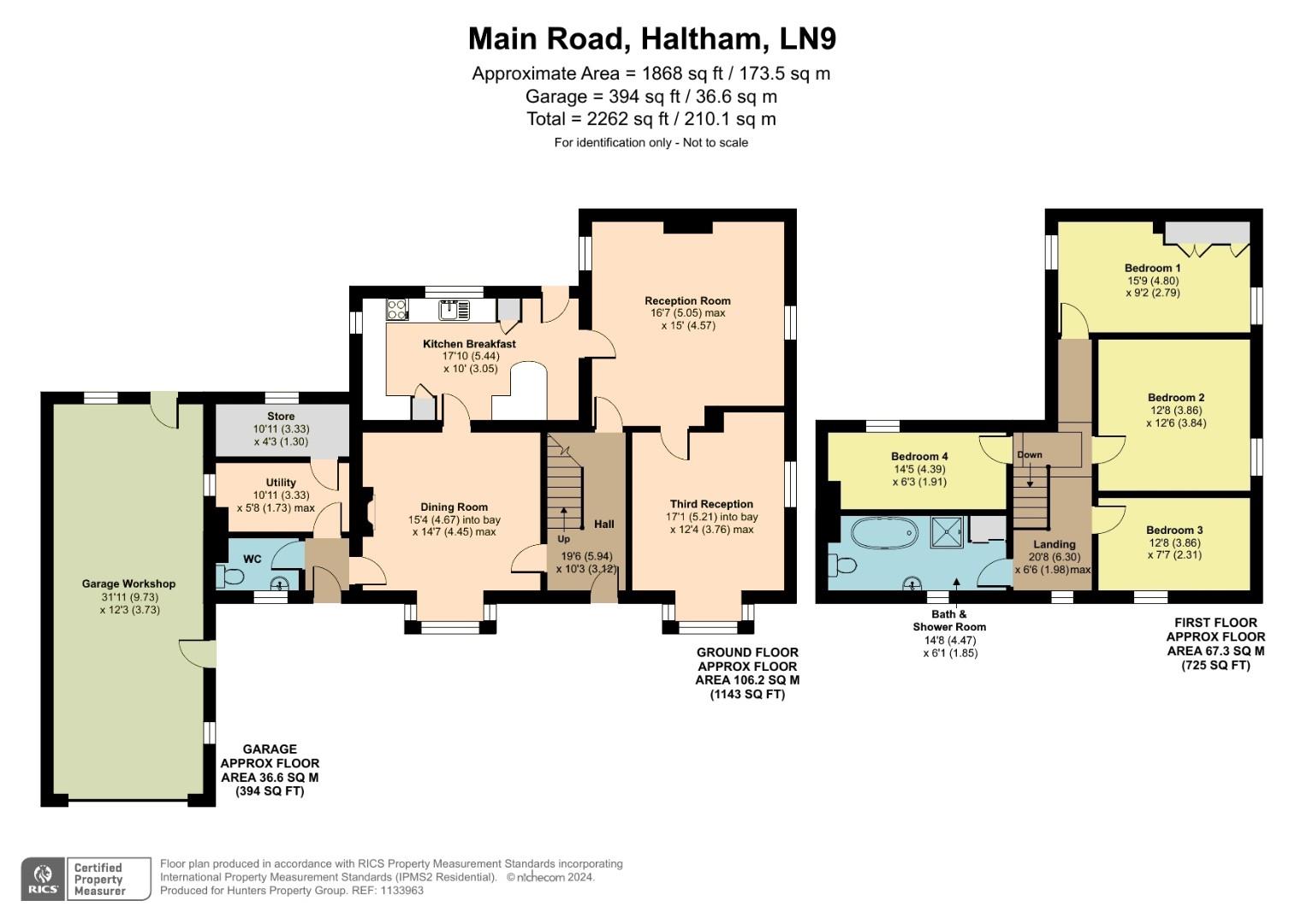Detached house for sale in Main Road, Haltham, Horncastle LN9
* Calls to this number will be recorded for quality, compliance and training purposes.
Property features
- Four bedrooms, three really good sized receptions, double bay fronted detached period house circa 1860, a spacious 2,000 sq ft property with a limited ‘upward chain’
- On a generous 0.22 acre plot (sts) there are private front and rear established gardens, including expansive patio, brick BBQ and shed
- 390 sq ft attached garage workshop (light, power, dual aspect, front and rear pedestrian doors), extensive parking including for caravan if required
- Dual aspect lounge including exposed brick full height fireplace with wood/multi fuel burner, and exposed ceiling beams
- Dining room with bay window and exposed ceiling beams, third reception room, dual aspect including bay window, exposed ceiling beams
- Third reception room, dual aspect including bay window, exposed ceiling beams
- Fitted kitchen breakfast room dual aspect having breakfast bar, extensive range of cupboards, double oven, ceramic hob, space/plumbing for fridge freezer and dishwasher, and stable door to rear garden
- Modern bath and shower room (including free standing double ended bath, double width shower, handbasin in vanity unit and built in airing cupboard), and downstairs W.C.
- Dual aspect master bedroom having built in triple wardrobe and exposed wooden floorboards, three further generous bedrooms
- UPVC double glazed and central heating with serviced boiler
Property description
This is a four bedroom, three really good sized receptions, double bay fronted, detached period house circa 1860, a spacious 2,000 sq ft property on a generous 0.22 acre plot (sts), incl a 390 sq ft attached garage workshop, (light, power, dual aspect, front and rear pedestrian doors), extensive parking including for caravan if required, private front and rear established gardens, all in a end of cul-de-sac village location and there is a limited ‘upward chain’.
The property consists of entrance hall with built in understairs cupboard, dual aspect lounge (including exposed brick full height fireplace with wood/multi fuel burner, and exposed ceiling beams), dining room (with bay window and exposed ceiling beams), third reception (dual aspect, bay window and exposed ceiling beams), fitted kitchen breakfast room (including breakfast bar, extensive range of cupboards, double oven, ceramic hob, space/plumbing for fridge freezer and dishwasher, and stable door to rear garden), front side entrance lobby, W.C, utility boiler room and store room.
Upstairs is the spacious landing with window, modern bath and shower room (including free standing double ended bath, double width shower, handbasin in vanity unit and built in airing cupboard), dual aspect master bedroom (having built in triple wardrobe and exposed wooden floorboards) and the three further generous bedrooms.
Outside the generous 0.22 acre plot (sts) there is the attached 390 sq ft garage workshop (having light, power, dual aspect, front and rear pedestrian doors), extensive parking including for caravan if required, private front and rear established gardens, including expansive patio, brick BBQ and shed.
It also benefits from UPVC double glazing, central heating with serviced boiler, external lighting and water supply.
There are nearby country walks and it is only 4.3 miles away from both the well serviced historic market town centre of Horncastle and tree lined Woodhall Spa, home of the National Golf Centre.
Property info
Main Road, Ryecroft Cottage, Haltham, Floor Plans. View original

For more information about this property, please contact
Hunters - Horncastle, LN9 on +44 1507 311331 * (local rate)
Disclaimer
Property descriptions and related information displayed on this page, with the exclusion of Running Costs data, are marketing materials provided by Hunters - Horncastle, and do not constitute property particulars. Please contact Hunters - Horncastle for full details and further information. The Running Costs data displayed on this page are provided by PrimeLocation to give an indication of potential running costs based on various data sources. PrimeLocation does not warrant or accept any responsibility for the accuracy or completeness of the property descriptions, related information or Running Costs data provided here.































.png)
