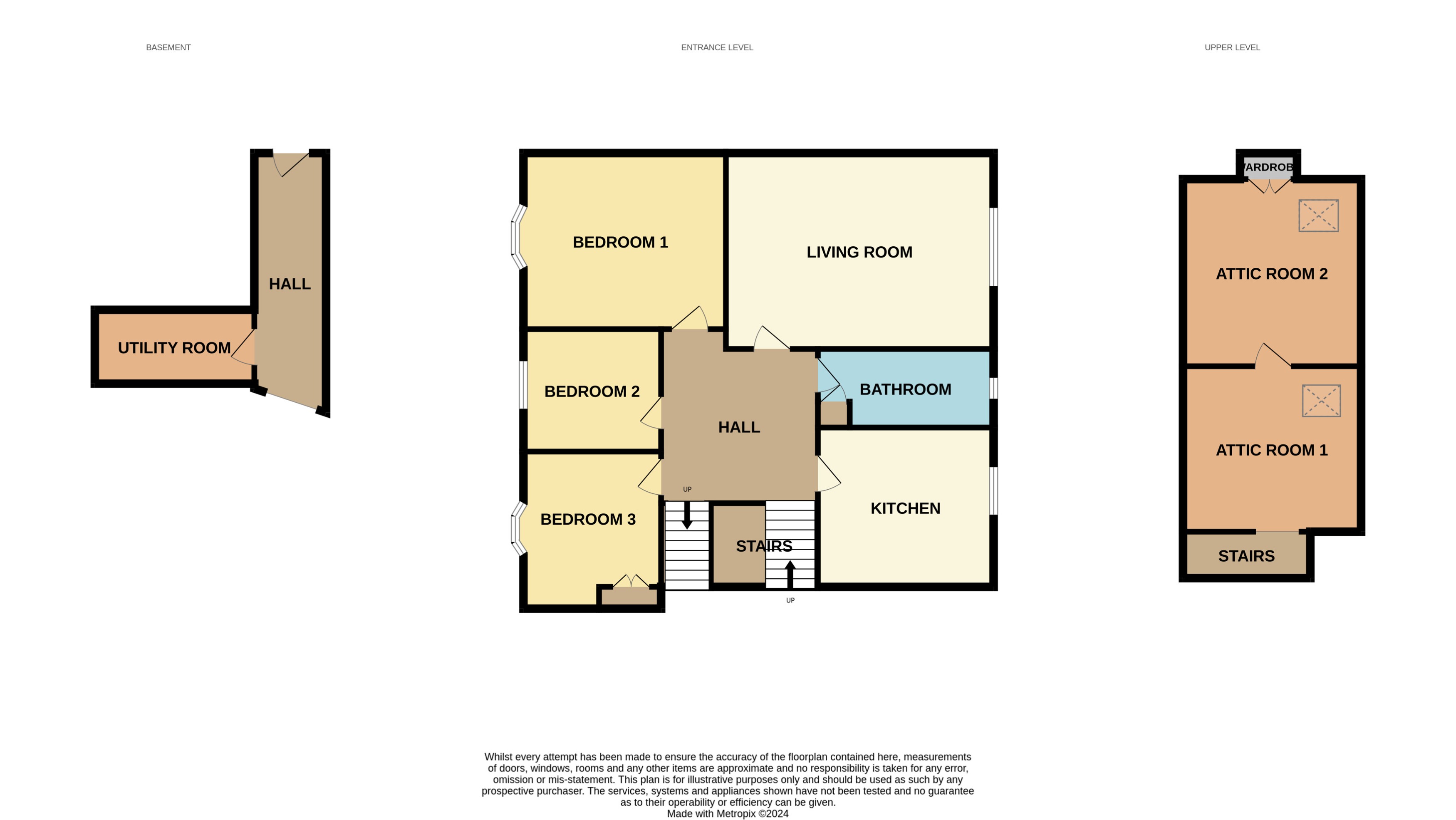Terraced house for sale in Springbank Terrace, Ferryhill, Aberdeen AB11
* Calls to this number will be recorded for quality, compliance and training purposes.
Property features
- Spacious family property in a central location
- Lovely living room
- Fully fitted kitchen
- Three double bedrooms
- Two multipurpose attic rooms
- Family bathroom
- Shared garden
- Garage parking
Property description
Northwood are delighted to present for sale this spacious family home in a wonderfully central location on Springbank Terrace close to the city centre. This traditionally constructed family home has the main accommodation on the first floor with additional multi-purpose, spacious attic accommodation on the upper level. Accessed from the entrance vestibule is a further staircase leading down to the basement where the utility room is located and access may be taken to the shared garden.
The property comprises entrance hallway and carpeted staircase to the first floor where the main accommodation is located. Spacious living room, fully fitted kitchen, three double sized bedrooms and bathroom. A further staircase leads directly to the upper level where two attic rooms are located which provide useful additional accommodation and storage. The basement level houses a spacious utility room and allows access directly to the garden and exclusive garage accessed from Rosebank Terrace. The property benefits from gas central heating and double glazing throughout.
Springbank Terrace is located in Ferryhill, providing an easy commute to the City Centre and Union Square Shopping Centre, where restaurants, bars, a cinema and various shops can be found. The property is also well served by public transport around the city. Duthie Park and Bon Accord Terrace Gardens are a short distance away, providing green space to walk and relax. Garthdee Retail Park is a short drive away, providing various supermarkets and other large shopping units. This is an accessible and well served location.
Please note: The home report is available to view on the Northwood website portal (within the listing, under the documents section).
Viewings are highly recommended to appreciate this spacious property in ready to move in condition and providing easy access to local amenities. Please contact Northwood Aberdeen to arrange a viewing.
EPC rating: D.
Hallway
Access is taken be way of a sold door from the surfaced fenced garden area to the front. A carpeted staircase leads to the first floor hallway which has engineered timber flooring, radiator and recessed ceiling lights.
Living Room (4.12m x 5.64m (13'6" x 18'6"))
This spacious, bright room has a large window overlooking the rear garden and allows natural light to illuminate this room. Storage is positioned in each alcove and there is a stylish picture rail. Decorative ceiling light and carpeted floor.
Kitchen (3.38m x 3.63m (11'1" x 11'11"))
This well appointed kitchen is fitted with a range of high gloss grey wall and floor units with wood effect work surfaces and grey matching splashbacks. There is a 1 1/2 bowl stainless steel single drainer sink set under a window looking to the rear garden. Integrated electric induction hob and oven, with hood over, fridge freezer and dishwasher. The combi boiler is discretely positioned in one of the wall cupboards. Recessed ceiling spot lights.
Bedroom 1 (3.72m x 4.23m (12'2" x 13'11"))
This double sized room has a window looking to the front of the property and boasts fitted wardrobe storage. There is a further storage cupboard. Pendant light and radiator.
Bedroom 2 (2.57m x 2.86m (8'5" x 9'5"))
Again, this double sized room looks to the front of the property and has wooden flooring, radiator and pendant light.
Bedroom 3 (3.00m x 3.36m (9'10" x 11'0"))
With a fitted wardrobe, this double sized room overlooks the front of the property.
Bathroom (1.69m x 3.72m (5'6" x 12'2"))
Comprising a three piece suite of bath with dual head rainfall shower over, and aqua panelling, vanity unit housing the WC and wash hand basin. Chrome heated towel rail and recessed ceiling lights. Frosted glazed window.
Staircase To Upper Floor
A door on the hallway, leads to the a fixed staircase to the upper level.
Attic Room 1 (3.78m x 4.64m (12'5" x 15'2"))
This useful space has combed ceilings and a Velux roof light and a flush ceiling light. Laminate flooring. A door leads to room 2.
Attic Room 2 (3.75m x 3.80m (12'4" x 12'6"))
Accessed directly from room 1, this further room has laminate flooring, Velux roof light and a fitted wardrobe providing storage.
Basement
A door from the entrance vestibule, which houses the gas and electric meters allows access to the staircase leading to the basement area.
Utility Room (1.50m x 3.37m (4'11" x 11'1"))
This useful room has fitted work surfaces and wall units, a 1 1/2 bowl sink and space for a washing machine and dryer.
Garden
A door from the basement hallway leads directly to the garden which is shared but has an exclusive area to the left. The garden area is fully enclosed and allows access to the garage which is accessed by vehicles from Rosebank Terrace.
Property info
For more information about this property, please contact
Northwood - Aberdeen, AB25 on +44 1224 088814 * (local rate)
Disclaimer
Property descriptions and related information displayed on this page, with the exclusion of Running Costs data, are marketing materials provided by Northwood - Aberdeen, and do not constitute property particulars. Please contact Northwood - Aberdeen for full details and further information. The Running Costs data displayed on this page are provided by PrimeLocation to give an indication of potential running costs based on various data sources. PrimeLocation does not warrant or accept any responsibility for the accuracy or completeness of the property descriptions, related information or Running Costs data provided here.







































.png)