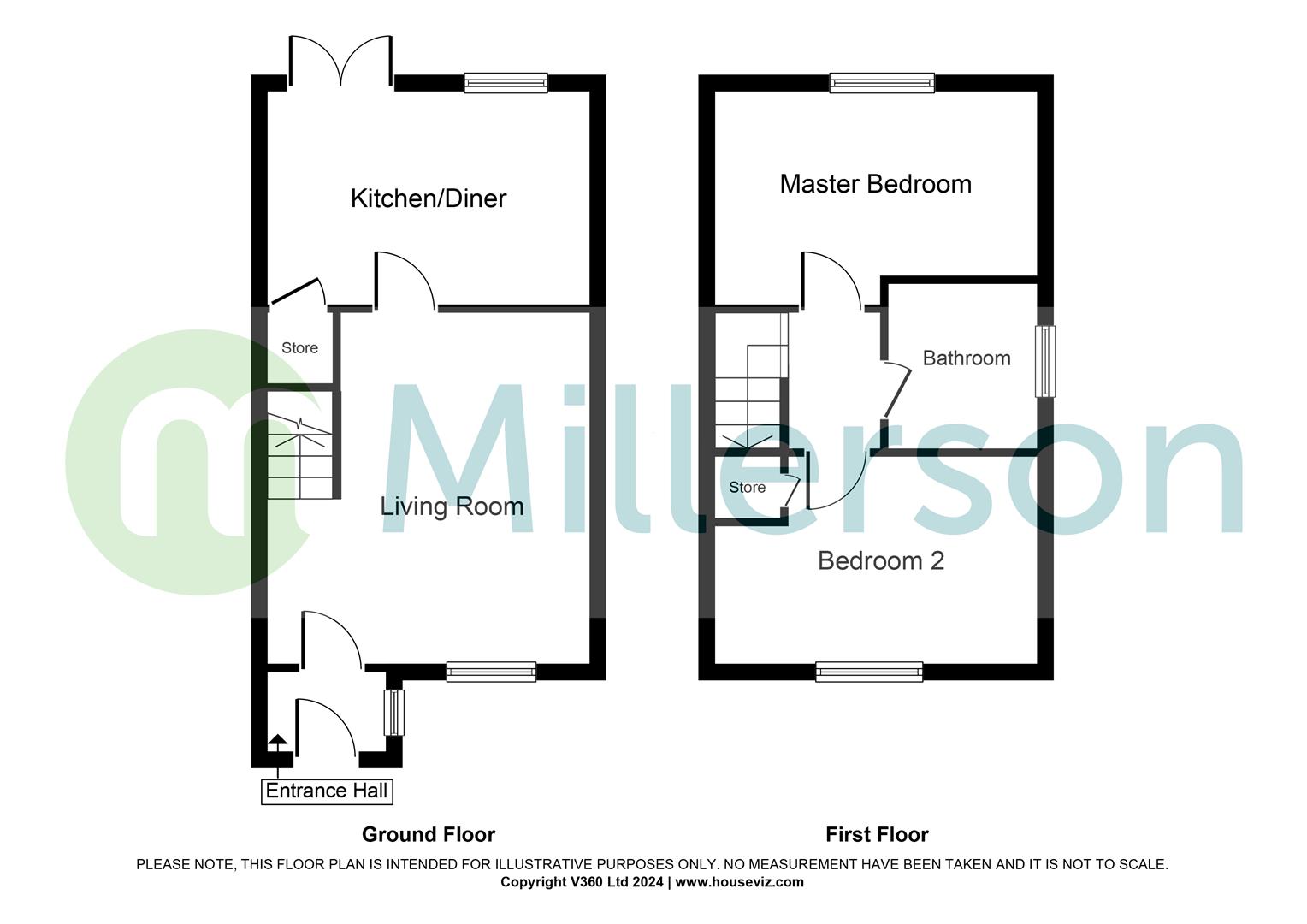Semi-detached house for sale in Century Close, St. Austell PL25
* Calls to this number will be recorded for quality, compliance and training purposes.
Property features
- Two double bedrooms
- Off street parking for two vehicles
- Small cul de sac location
- Excellent move in ready condition
- Semi detached
- New boiler installed seven months ago
- Walking distance to primary and secondary schools
- Ideal for first time buyers
- Connected to all mains services
- Council tax band B
Property description
A wonderful, two bedroom, semi detached house with parking situated in the Century Close in St Austell.
Property Description
Millerson Estate Agents are delighted to bring this wonderful two bedroom, semi detached property situated within Century Close, St Austell, to the market, This home has been kept in excellent condition by the current owner with the accommodation comprising of a bright and airy entrance porch, leading through to the lounge and kitchen/diner. Upstairs there are two double bedrooms and family bathroom. Externally it benefits from a laid to lawn rear garden with a patio slabbed seating area all enclosed by timber boundary fencing. Ample driveway parking is located to the side sizeable enough for two vehicles with ample, on street, unrestricted parking close by should this be required. It is connected to all mains services, falls within Council Tax Band B and would ideally be suited to first time buyers and those with growing families. Viewings are highly recommended to appreciate all that there is to offer.
Location
The popular, family friendly estate of Century Close is situated in Carclaze, St Austell and is within walking distance of local primary and secondary schools as well as supermarkets, bakeries and takeaways. St Austell has a mainline railway station providing direct access in and out of the county and a direct line to London Paddington. The picturesque harbour at Charlestown is only a short drive away and has been used as the setting for numerous period dramas and films including The Eagle Has Landed, Mansfield Park and Poldark, and remains popular due to the fabulous setting and quality eateries on offer. The area is also home to the breathtaking Lost Gardens of Heligan and of course the world famous Eden Project.
The Accommodation Comprises
(All dimensions are approximate)
Entrance Porch (1.50m x 1.18m (4'11" x 3'10"))
Double glazed window to the side aspect. Coving. Radiator. Ample power sockets. Carpeted flooring. Skirting. Door leading through to:
Lounge (4.49m x 3.88m (14'8" x 12'8"))
Double glazed window to the front aspect. Smoke sensor. Two radiators. Ample power sockets. Thermostat control panel. Open fireplace with gas connection point, marble hearth and wooden surround. Should a new owner look to get a wood burner or similar installed then we would advise getting a professional to assess how this can be done safely. Broadband/Phone and TV Aerial connection points. Carpeted flooring. Skirting. Door leading through to the:
Kitchen / Diner (3.88m x 2.96m (12'8" x 9'8" ))
Double glazed window to the rear aspect. Consumer unit. Carbon monoxide detector. Range of wall and base fitted units with roll edge worksurfaces and undercounter lighting with tiled splash-back surround. Thermostat control panel. Integrated neff oven/ grill with a four ring gas hob above and extractor hood. Alpha combination boiler housed. Sink with drainer and mixer tap. Space and plumbing for washing machine and fridge/freezer. Radiator. Ample power sockets. Vinyl flooring. Skirting. Under-stairs storage cupboard. Double glazed French doors leading to the rear patio and garden.
First Floor
Landing - Coving. Loft Access. Smoke sensor. Radiator. Carpeted flooring. Skirting. Doors leading to:
Bedroom One (3.95m x 2.64m (12'11" x 8'7"))
Double glazed window to the rear aspect. Radiator. Ample power sockets. Broadband/Phone and TV Aerial connection points. Carpeted flooring. Skirting.
Bedroom Two (3.89m x 2.72m (12'9" x 8'11"))
Double glazed window to the front aspect. Radiator. Ample power sockets. Carpeted flooring. Skirting.
Storage over-stairs cupboard housing built in timber shelving and radiator.
Bathroom (1.99m x 1.97m (6'6" x 6'5"))
Double glazed frosted window to the side aspect. Extractor fan. Partially tiled. Bath with shower attachment over. Wash basin. Wall mounted shaver points. W/C. Radiator. Carpeted flooring. Skirting.
Externally
To the Front - A petite, fully stocked, low maintenance flower bed.
To the Rear - A laid to lawn garden with timber storage shed and patio seating area - perfect for enjoying the Cornish sunshine.
Parking
There is driveway, off street parking for two vehicles and unrestricted, on street, parking close by.
Services
Mains gas, electricity, water and drainage. The property falls into Council Tax Band B.
Directions
From Aldi, St.Austell, head up Slades Road and at the traffic lights crossroads take the right hand turn. At the mini-roundabout, turn right and proceed down Phernyssick Road hill. At the next mini-roundabout turn left and then immediately right on to the private access road where the property will then be located on your left hand side where a member of the Millerson team will be there to meet you.
Property info
For more information about this property, please contact
Millerson, St Austell, PL25 on +44 1726 255058 * (local rate)
Disclaimer
Property descriptions and related information displayed on this page, with the exclusion of Running Costs data, are marketing materials provided by Millerson, St Austell, and do not constitute property particulars. Please contact Millerson, St Austell for full details and further information. The Running Costs data displayed on this page are provided by PrimeLocation to give an indication of potential running costs based on various data sources. PrimeLocation does not warrant or accept any responsibility for the accuracy or completeness of the property descriptions, related information or Running Costs data provided here.

























.png)
