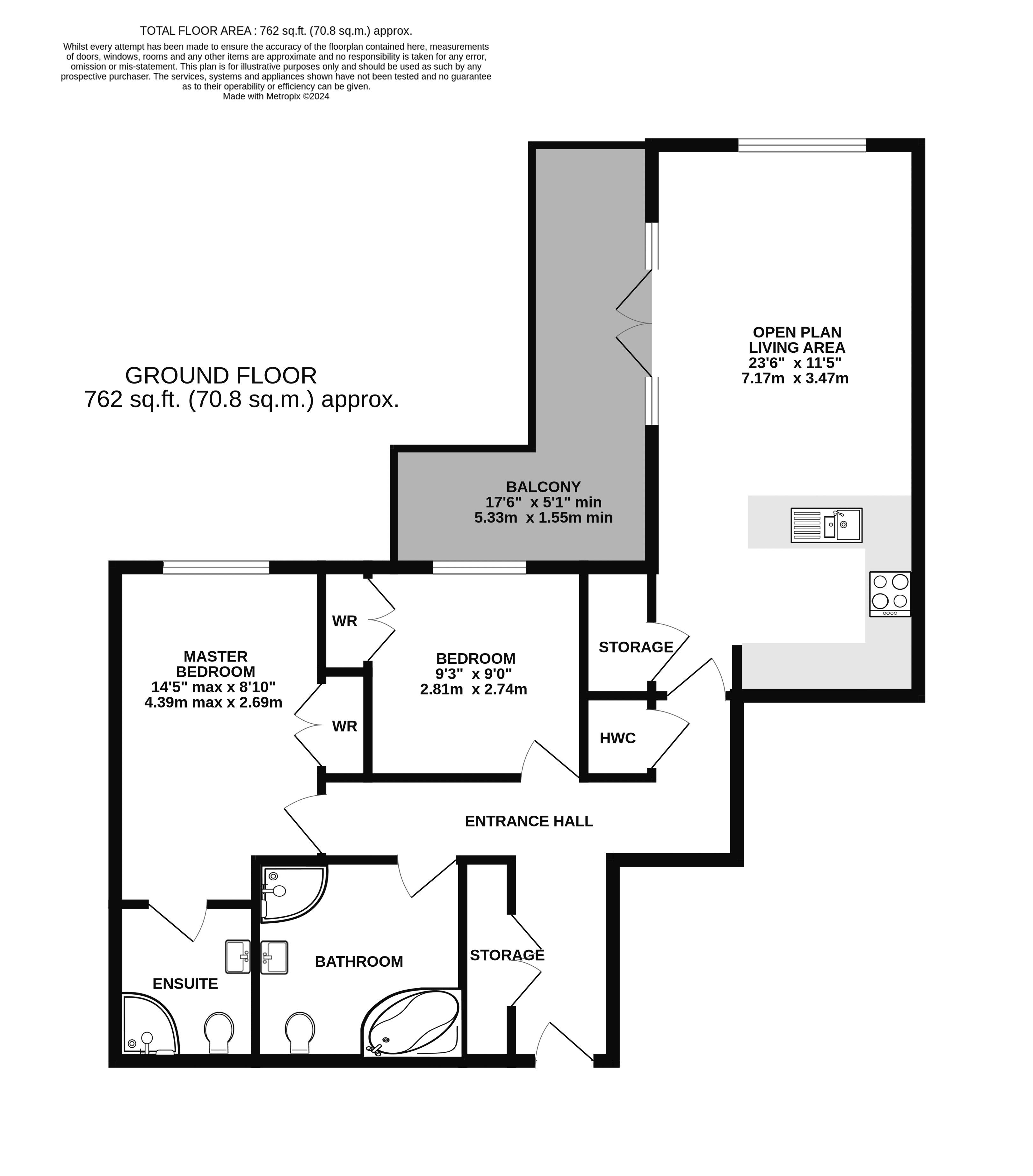Flat for sale in Thorngate House, St. Swithins Square, Lincoln LN2
* Calls to this number will be recorded for quality, compliance and training purposes.
Property features
- Spacious 3rd Floor Apartment
- City Centre Location
- Tastefully Presented Throughout
- 2 Double Bedrooms
- 2 Bathrooms
- Impressive 23'6" Living Space
- South/West Facing Balcony
- Parking & Intercom Entry System
Property description
Superb city centre apartment! South facing balcony! Located within the heart of Lincoln City Centre is this spacious and well presented third floor apartment on St Swithins Square. Thorngate House offers secure luxury living conveniently located with all of the city centre amenities only a short stroll away, and offers secure parking, concierge reception, lift access and video/intercom entry system. Accommodation briefly comprises entrance hallway, impressive 23'6 open plan living area with south-facing French doors leading onto spacious balcony, two double bedrooms, ensuite shower room to master bedroom and large bathroom with four piece bathroom suite. No chain! Call today to arrange A viewing! Council tax band: Leasehold.
Entrance Hallway
Having main entrance door, telephone and screen for intercom entry system, large storage cupboard and airing cupboard housing hot water cylinder.
Open Plan Living Area (23' 6'' x 11' 5'' (7.16m x 3.48m))
Having kitchen area with a range of matching wall and base units, one and a half bowl single drainer stainless steel sink unit with mixer taps over and tiled splash backs, built-in oven, hob and cooker hood, integral dishwasher, integral fridge freezer, storage cupboard with plumbing for washing machine and shelving over, electric wall heater, west-facing window and south-facing French doors leading onto balcony.
Balcony (17' 6'' x 5' 1'' min (5.33m x 1.55m))
Being south/west-facing with timber decking flooring and aluminum and glass balustrade.
Master Bedroom (14' 5''max x 8' 10'' (4.39m x 2.69m))
Having double built-in wardrobe, electric wall heater and west-facing window.
En-Suite
Having 3 piece suite comprising corner tiled shower cubicle with travertine tiled splash backs and mains fed shower, pedestal wash hand basin, low level WC, wood effect vinyl flooring, electric wall heater, heated towel rail and extractor.
Bedroom 2 (9' 3'' x 9' 0'' (2.82m x 2.74m))
Having double built-in wardrobe, electric wall heater and west-facing window.
Bathroom
Having spacious 4 piece suite comprising corner shower cubicle with travertine tiled splash backs and mains fed shower, corner panelled bath with mixer taps over, pedestal hand wash basin unit, low level WC, part travertine tiled walls, wood effect vinyl flooring, electric wall heater, heated towel rail and extractor.
Communal Areas
The property benefits from secure entrance into concierge reception with lift access leading to the first floor. Door from reception area also leads to secure car parking area which benefits from vehicular access from Thorngate.
Agents Note
The property is being offered for sale on a leasehold basis. The 999 lease commenced in September 2018. Service charges are payable for the maintenance for communal areas and amounts to £2,789.78 per annum.
Property info
For more information about this property, please contact
Starkey & Brown, LN2 on +44 1522 397639 * (local rate)
Disclaimer
Property descriptions and related information displayed on this page, with the exclusion of Running Costs data, are marketing materials provided by Starkey & Brown, and do not constitute property particulars. Please contact Starkey & Brown for full details and further information. The Running Costs data displayed on this page are provided by PrimeLocation to give an indication of potential running costs based on various data sources. PrimeLocation does not warrant or accept any responsibility for the accuracy or completeness of the property descriptions, related information or Running Costs data provided here.




























.png)

