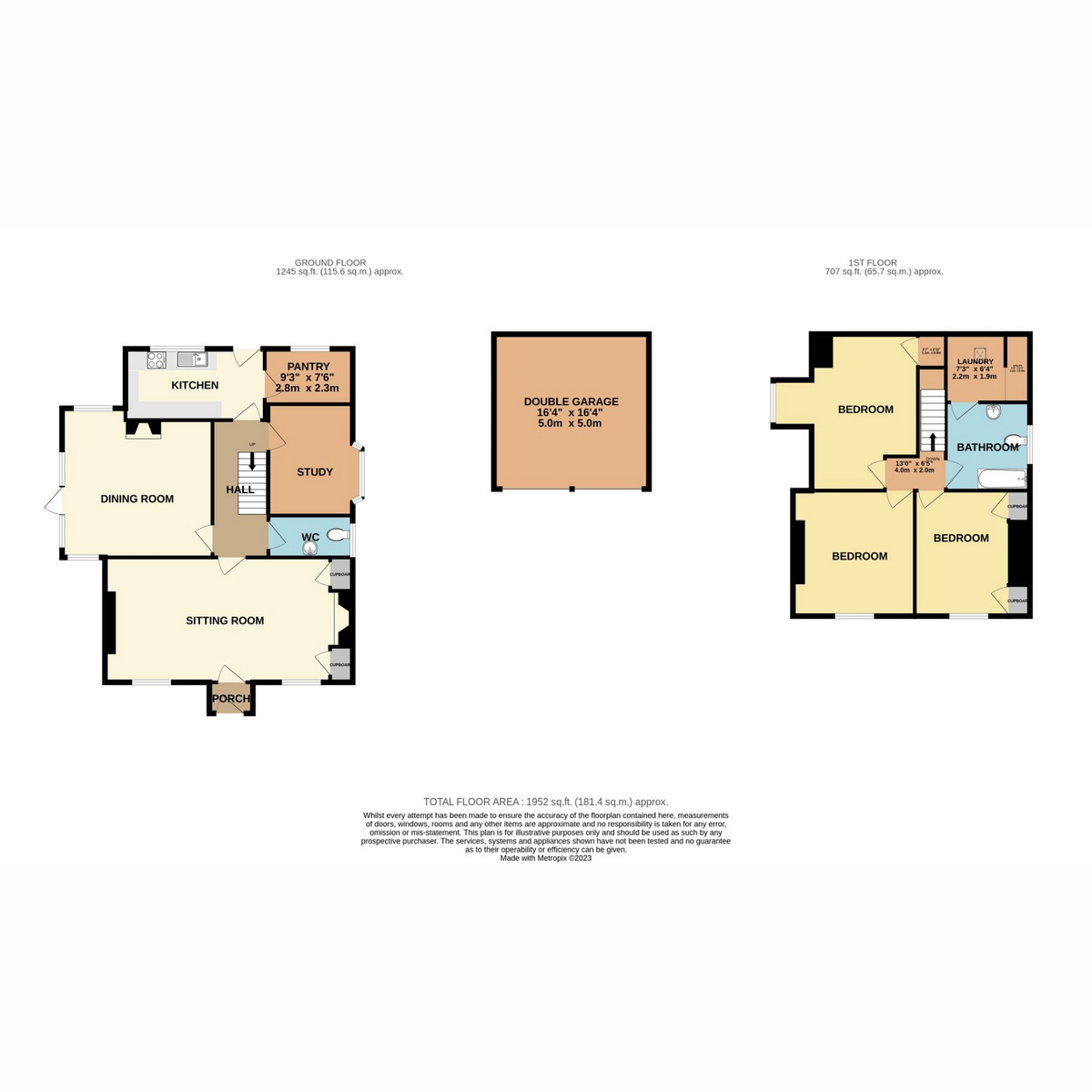Detached house for sale in Windmill Hill, Hailsham BN27
* Calls to this number will be recorded for quality, compliance and training purposes.
Property features
- Detached Cottage
- Four Double Bedrooms
- Two Receptions Rooms
- Vast Gated Driveway
- Windmill Hill Village
- Abundance of Original Features
- Inglenook Fireplace
- Detached Double Garage
- Generous Garden
- Bespoke Kitchen
Property description
A fine example of a four bedroom detached cottage, located in the heart of the quintessential Sussex village of Windmill Hill. The property has ample character and charm due to the abundance of original features, which includes wooden beams, exposed floorboards and a stunning Inglenook fireplace.
The well proportioned accommodation offers a versatile layout which can be configured in a variety of ways to suit a multitude of different lifestyles. Occupying the ground floor are two vast reception rooms with original beams and fireplaces, as well as a study or occasional bedroom, downstairs WC, bespoke kitchen which leads to the walk in pantry. From the first floor landing, there are three generous bedrooms, the third bedroom with a cupboard which leads into the loft area, as well as a boutique style bathroom and laundry room.
The property sits on a generous plot, with an enclosed wrap around garden, which is well stocked with shrubs, fruit trees and a stunning flowering Magnolia. The gated driveway offers ample parking for multiple vehicles and leads to the detached double garage.
Windmill Hill is set in the parish of Herstmonceux, and offers countryside living, with the convenience of having amenities and nearby towns and villages, within easy reach.
Porch (3'2" x 3'4", 0.97m x 1.02m)
Sitting Room (25'0" x 13'2", 7.62m x 4.01m)
Dining Room (16'2" x 16'3", 4.93m x 4.95m)
Kitchen (14'9" x 7'6", 4.5m x 2.29m)
Pantry (9'5" x 5'9", 2.87m x 1.75m)
Bedroom Four/Study (10'10" x 9'0", 3.3m x 2.74m)
Downstairs WC (8'10" x 3'0", 2.69m x 0.91m)
Main Bedroom (13'4" x 12'10", 4.06m x 3.91m)
Bedroom Two (13'4" x 12'10", 4.06m x 3.91m)
Bedroom Three (15'8" x 12'3", 4.78m x 3.73m)
Bathroom (9'1" x 9'0", 2.77m x 2.74m)
Utility Room (9'0" x 4'2", 2.74m x 1.27m)
Double Garage (16'4" x 16'4", 4.98m x 4.98m)
Property info
For more information about this property, please contact
The Agency UK, WC2H on +44 20 8128 0617 * (local rate)
Disclaimer
Property descriptions and related information displayed on this page, with the exclusion of Running Costs data, are marketing materials provided by The Agency UK, and do not constitute property particulars. Please contact The Agency UK for full details and further information. The Running Costs data displayed on this page are provided by PrimeLocation to give an indication of potential running costs based on various data sources. PrimeLocation does not warrant or accept any responsibility for the accuracy or completeness of the property descriptions, related information or Running Costs data provided here.





























.png)
