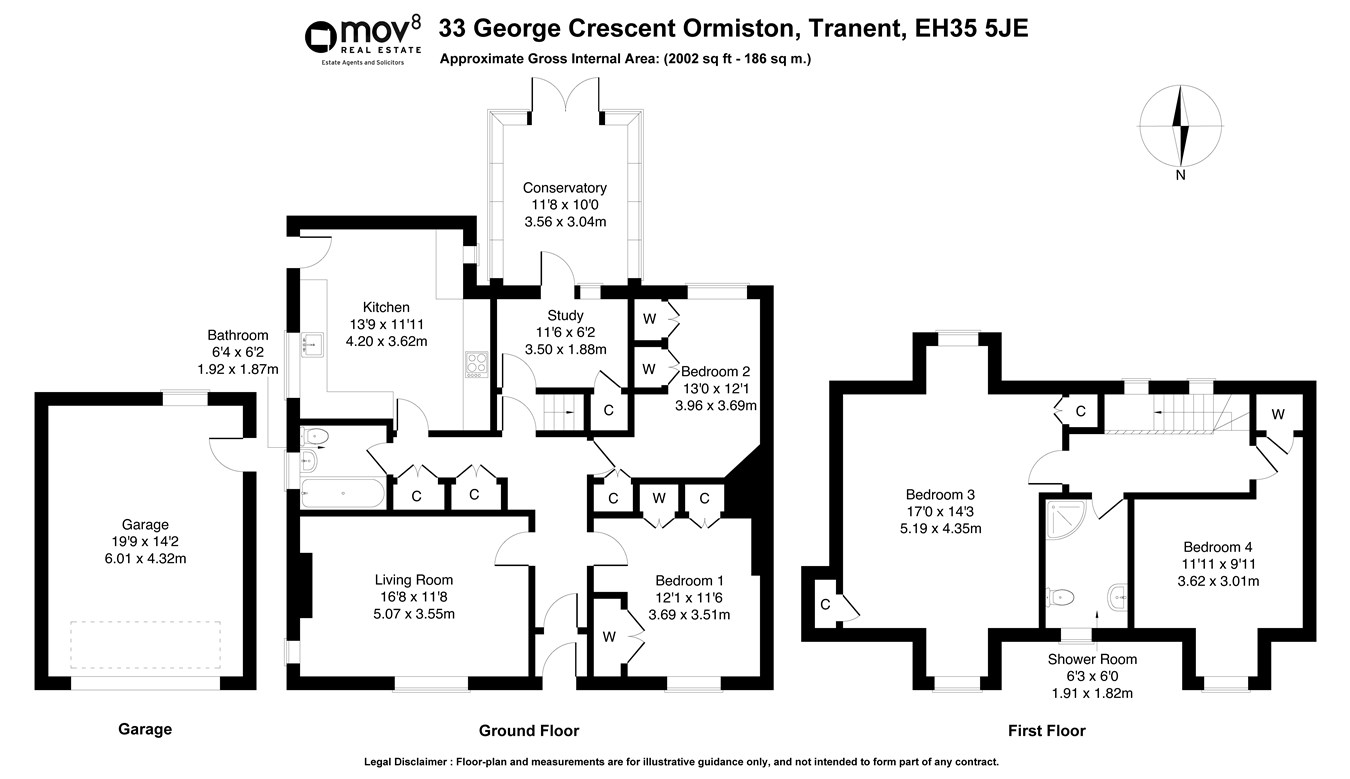Semi-detached bungalow for sale in George Crescent, Ormiston, Tranent EH35
* Calls to this number will be recorded for quality, compliance and training purposes.
Property features
- Well-presented and exceptionally spacious, four-bedroom semi-detached bungalow, with gardens, a detached garage, and a multivehicle driveway.
- Set on a generous plot on a quiet side street, in the charming and popular rural village of Ormiston, East Lothian.
- Comprises a vestibule, hallway, living room, kitchen, a conservatory, four flexible bedrooms, a study, a shower room, and a family bathroom.
- Features include a fitted kitchen, modern gas central heating, double glazing, and contemporary flooring throughout.
- In addition, there are multiple TV points and superb storage including a large garage with power and lighting.
- Externally, the property benefits from a generous, south-facing rear garden, with two store sheds, a lawn, paved patios, planting beds, and a raised wood-decked patio.
- To the front, there is low-maintenance landscaping, with an extensive mono-blocked driveway continuing to the garage and rear garden.
- A 360 Virtual Tour is available online.
- Home Report available on request.
Property description
Well-presented and exceptionally spacious, four-bedroom semi-detached bungalow, with gardens, a detached garage, and a multivehicle driveway. Set on a generous plot on a quiet side street, in the charming and popular rural village of Ormiston, East Lothian. A welcoming entrance vestibule opens into the hall, affording access throughout the ground floor, including two convenient built-in cupboards. Set to the front, a generous lounge features wood effect flooring, light decor, a fireplace, and light fittings. With a door leading to the garden, a spacious kitchen is fitted with wall and base units, stone effect worktops, a tiled surround, a sink with a drainer; and an integrated oven, electric hob and fridge/freezer, with ample space for freestanding appliances. Whilst set off a flexible study, the conservatory provides a further family area, plentiful natural light from a southerly-facing aspect, and access to the rear garden. Set to opposite aspects, bedrooms one and two feature wood effect flooring, light decor and superb built-in wardrobe and storage space. Completing the ground floor, the family bathroom is fitted with a three-piece suite including a shower over the bath and tiled splash walls. On the upper floor, bedroom three offers a generous room size with dual aspect Velux-style windows, wood effect flooring, light decor and built-in storage space; whilst bedroom four is similarly finished, also with a built-in wardrobe. Completing the accommodation, the shower room is fitted with a modern suite including an electric shower unit.
Ormiston is a historic village with a desirable rural setting, in East Lothian. Popular with families and commuters, the village offers a mix of modern housing and picturesque traditional stone-built buildings. The village centre offers local shops, a cafe, a pub and a Co-Op supermarket. There is also a vibrant Community Centre, a modern medical practice, and a regarded primary school. Nearby Tranent offers a wider variety of local high-street shopping together with an asda and aldi supermarket. There is a large and popular children's playpark, and access to the many walks and cycle paths including the old Pencaitland Railway network, whilst the East Lothian offers many superb beaches and golf courses. Commuting into Edinburgh, there is direct access via the A68 to the city bypass, commuter trains at Wallyford or Longniddry, and a regular East Coast bus service.
Tenure: Freehold
Council Tax Band: D
Broadband Coverage: Current provider BT. Other providers may be available. Fibre: Standard, Superfast and Ultrafast.
Mobile Coverage: Limited coverage. 4G and some 5G available.
For more information, please check Ofcom Mobile and Broadband Checker.
Property info
For more information about this property, please contact
Mov8 Real Estate, EH12 on +44 131 268 7144 * (local rate)
Disclaimer
Property descriptions and related information displayed on this page, with the exclusion of Running Costs data, are marketing materials provided by Mov8 Real Estate, and do not constitute property particulars. Please contact Mov8 Real Estate for full details and further information. The Running Costs data displayed on this page are provided by PrimeLocation to give an indication of potential running costs based on various data sources. PrimeLocation does not warrant or accept any responsibility for the accuracy or completeness of the property descriptions, related information or Running Costs data provided here.










































.gif)