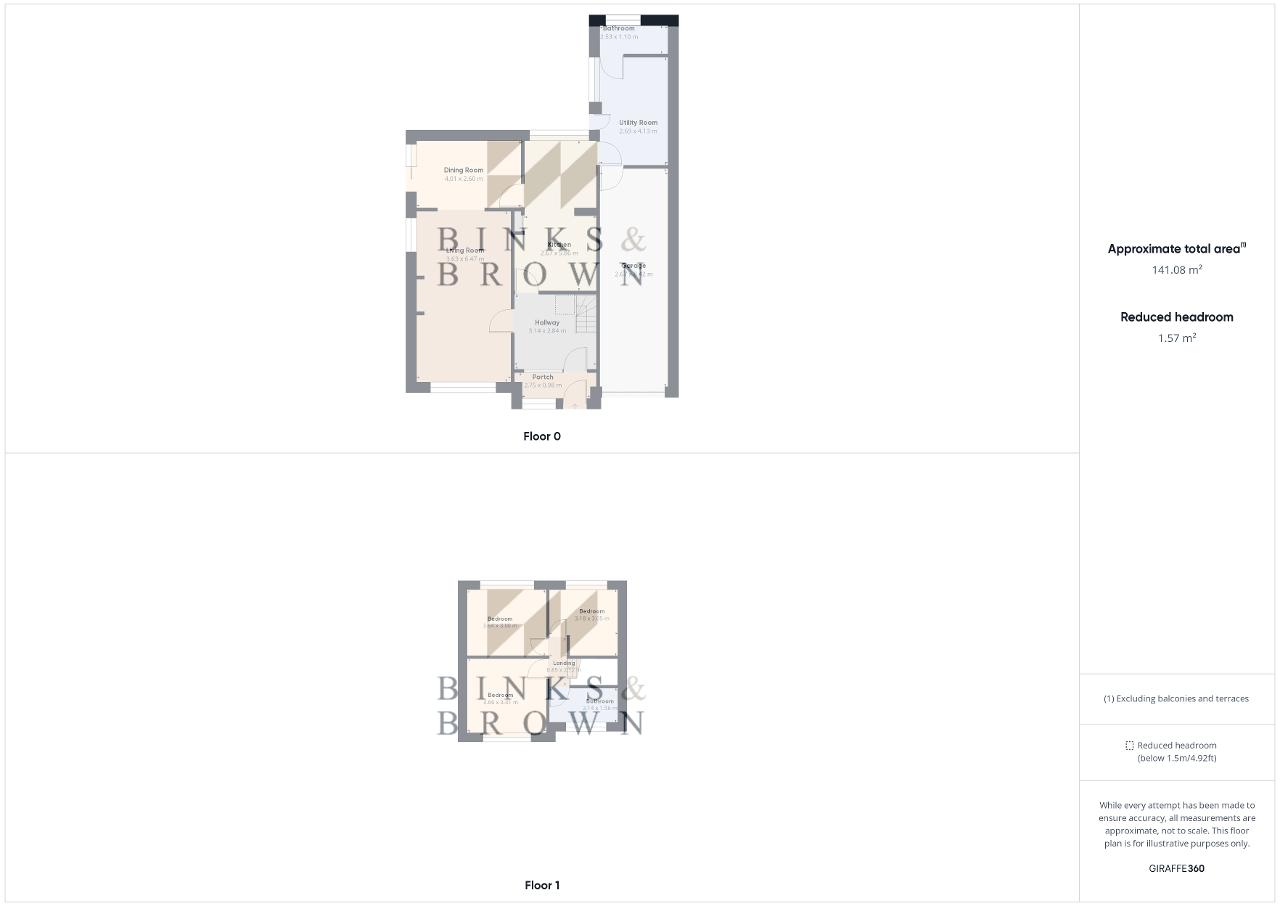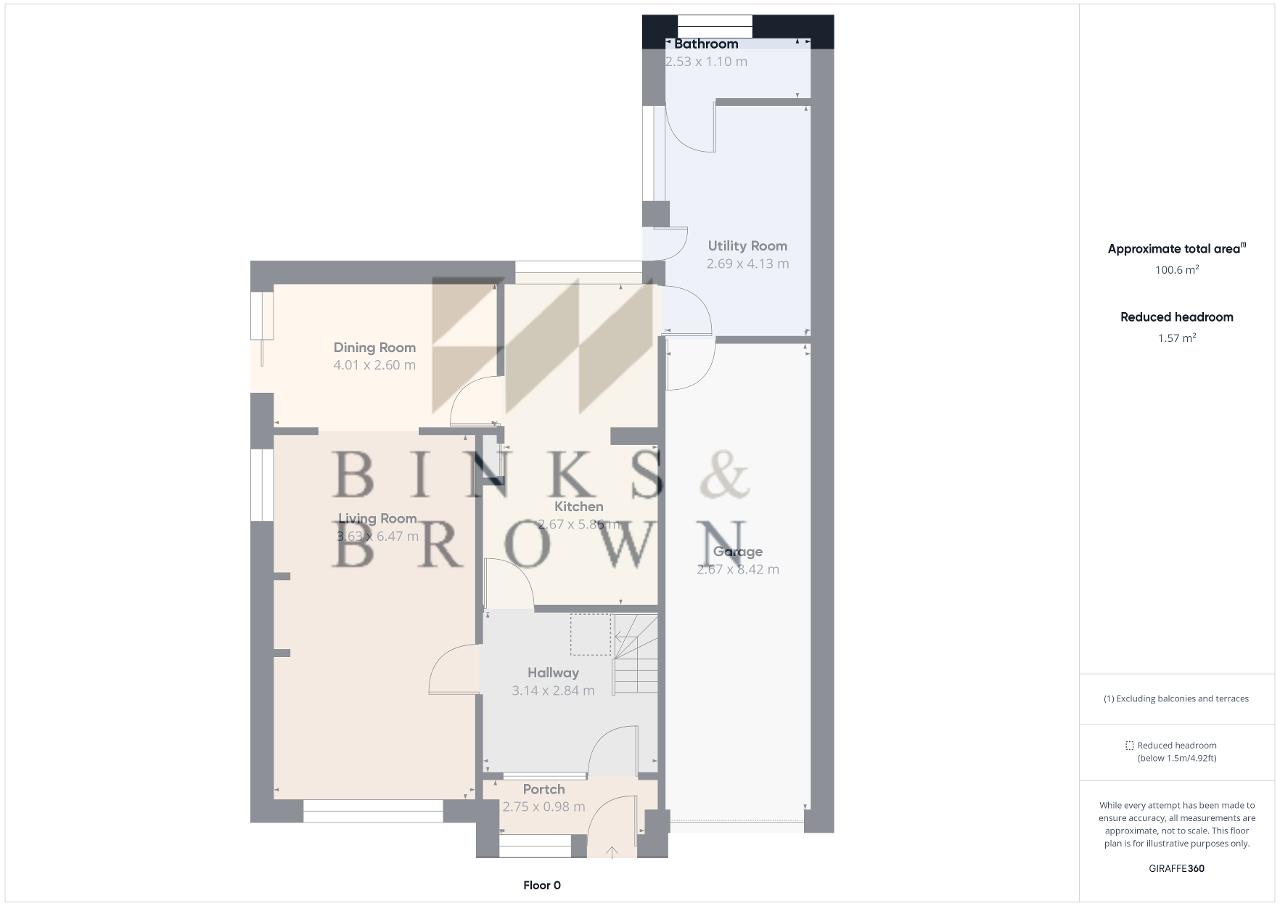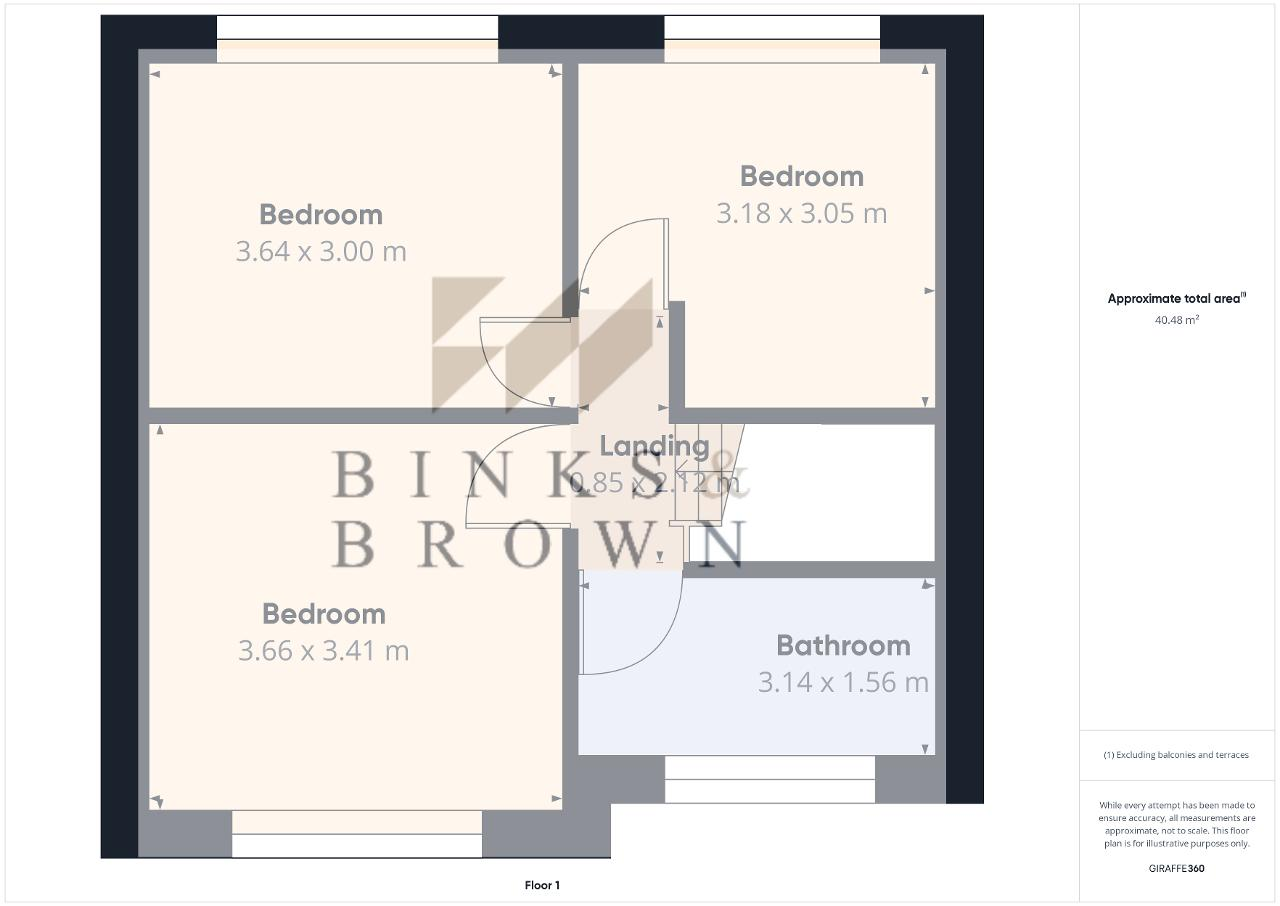Detached house for sale in Bibby Close, Corringham, Essex SS17
* Calls to this number will be recorded for quality, compliance and training purposes.
Property features
- Detached 3 Bedroom House
- Desirable Cul-de-Sac Location
- Extended to Rear
- Large Plot
- 2 Car Garage
Property description
Situated in one of the most desirable locations in Old Corringham is this Fantastic 3 Bedroom Detached Family Home with an enviable unoverlooked rear garden in excess of 100ft.
Ground Floor accommodation commences with a Large Entrance Hallway with dog leg staircase to the first floor.
The spacious Living Room features a wonderful log burner with stock brick surround and Oak effect flooring which flows though in to the Dining Room.
The Kitchen is comprised of an array of Oak, base and eye level cabinetry with Gas Hob and Electric built in Oven.
Adjacent to the Kitchen is a well proportioned Utility Room with the addition of Ground Floor Shower Room & W/C.
First Floor Accommodation provides 3 good sized Bedrooms, along with Family Bathroom which was fitted in 2023 including a walk in Thermostatic Shower.
Externally this property sits on an enviable plot of 0.15 acres with the unoverlooked rear garden being mostly laid to lawn with mature shrubs and borders.
The integral Garage is double length and will accommodate 2 cars end on, with additional off road parking for 3/4 vehicles to the front of the property.
Although some modernisation is needed, it presents the new owners with a blank canvas and the opportunity to design and customise every detail.
Properties in this location don't come to the market often, so would recommend calling to arrange an accompanied viewing at the earliest opportunity.
Ground Floor
Entrance Hallway
10' 3'' x 9' 3'' (3.14m x 2.84m)
Kitchen
19' 2'' x 8' 9'' (5.86m x 2.67m)
Living Room
21' 2'' x 11' 10'' (6.47m x 3.63m)
Dining Room
8' 6'' x 13' 1'' (2.6m x 4.01m)
Utility Room
13' 6'' x 8' 9'' (4.13m x 2.69m)
Shower Room
3' 7'' x 8' 3'' (1.1m x 2.53m)
Garage
27' 7'' x 8' 9'' (8.42m x 2.67m)
First Floor
Bedroom One
12' 0'' x 11' 2'' (3.66m x 3.41m)
Bedroom Two
11' 11'' x 9' 10'' (3.64m x 3m)
Bedroom Three
10' 5'' x 10' 0'' (3.18m x 3.05m)
Bathroom
10' 3'' x 5' 1'' (3.14m x 1.56m)
Property info
For more information about this property, please contact
Binks and Brown, SS17 on +44 1375 659036 * (local rate)
Disclaimer
Property descriptions and related information displayed on this page, with the exclusion of Running Costs data, are marketing materials provided by Binks and Brown, and do not constitute property particulars. Please contact Binks and Brown for full details and further information. The Running Costs data displayed on this page are provided by PrimeLocation to give an indication of potential running costs based on various data sources. PrimeLocation does not warrant or accept any responsibility for the accuracy or completeness of the property descriptions, related information or Running Costs data provided here.
































.png)
