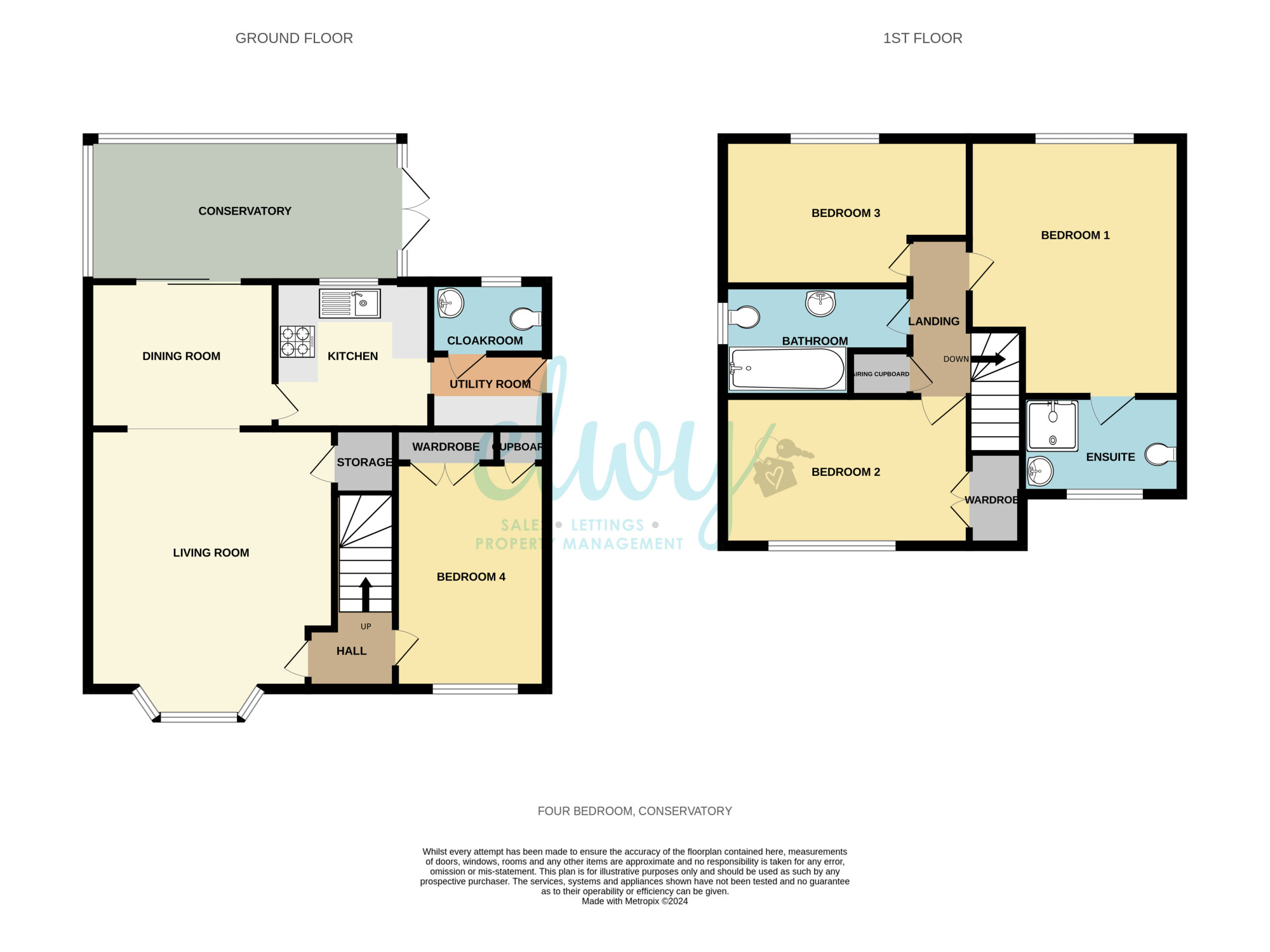Detached house for sale in Owain Glyndwr, Kinmel Bay LL18
* Calls to this number will be recorded for quality, compliance and training purposes.
Property features
- Conservatory
- Double glazing
- En suite
- Fitted Kitchen
- Garden
- Viewing Highly Recommended
- Dining Room
- Cul de Sac Position
- Local for Schools
- Utility Room
- Driveway
- Low Maintenance Garden
- Gas Central Heating
- Bathroom
- Detached House
- Downstairs W/C
- Popular Residential Area
- Four Bedrooms
- Shower Room
- Storage Cupboard
- Shed
Property description
Located on a popular residential estate in Kinmel Bay, Elwy are pleased to market for sale a well presented detached four bedroom executive family home. This family friendly locations offers easy access to the A55 Expressway and is local for schools, shops and amenities. This property is a must see!
Situated towards the semi-rural outskirts of this sought-after estate and tucked away in a secluded part of Owain Glyndwr, the property boasts an abundance of character, with modern living and plenty of storage.
The front of the property offers parking for two vehicles, a low maintenance lawn garden and access to the rear via a side gate.
Internally, the downstairs of the property comprises of a spacious living room, dining room, kitchen, large conservatory, utility room, cloakroom and downstairs double bedroom.
Upstairs, there are a further three bedrooms, the principle with an en-suite shower room and a further family bathroom.
The rear garden is laid with artificial grass for easy maintenance with a two patios to soak up the sun and enjoy al fresco dining being fully enclosed with hedges and fencing, along with a handy tool shed.
With the added benefits of double glazing and gas central heating.
Tenure: Freehold
No chain
EPC: C74
Council Tax: Band E (currently under review)
Hall
Spacious hall with power points, stairs to the first floor and doors leading to the downstairs bedroom and living room.
Living Room (4.27m x 3.52m)
With a uPVC double glazed bay window to the front of the property. Electric feature fire place with ornate stone and surround - operated using a remote control. Radiator. Power points. TV aerial point. Internet connection point. Storage cupboard. Ceiling and wall lights. Opening into;
Dining Room (2.92m x 2.72m)
Off from the living room with uPVC double glazed sliding doors leading to the conservatory and a door leading to the kitchen. Radiator. Power points. Room for a large dining table and chairs.
Conservatory (4.93m x 3.70m)
Spacious conservatory off the dining room with uPVC double glazed windows and uPVC double glazed patio doors leading to the rear. Wall mounted electric storage heater. Wall and ceiling lights. Power points and TV connection point.
Kitchen (2.93m x 2.39m)
A modern and well presented kitchen with a range of wall, base and drawer units with complimentary work surface over. Four ring gas burner hob with extractor over. Integrated Bosch electric oven. Stainless steel sink with mixer tap. Tiled walls and floor. Radiator. Power points. Spotlights. Void for a double firdge/freezer. UPVC double glazed window to the rear.
Utility Room (1.85m x 1.70m)
Matching the kitchen units to include a tall larder unit and complimentary work surface with voids underneath for a washing machine and tumble dryer. Access to the rear garden via a part glazed uPVC door.
Cloakroom
With a low level flush toilet and pedestal sink. Radiator. Obscured uPVC double glazed window to the rear of the property.
Landing
Doors leading to the bedrooms and bathroom. Built in storage cupboard. Loft Access.
Bedroom 1 (4.44m x 3.63m)
Principal bedroom to the rear of the property with a uPVC double glazed window overlooking the garden. Radiator. Power points. TV aerial connection. Door off to;
En Suite (2.60m x 1.81m)
Three piece en suite comprising of a low level flush toilet, pedestal sink and enclosed shower unit. Radiator. Shave point. Obscured uPVC double glazed window to the front of the property.
Bedroom 2 (3.60m x 2.53m)
With a uPVC double glazed window to the front of the property. Radiator. Power points. Built in wardrobe with wooden double doors.
Bedroom 3 (3.54m x 2.71m)
UPVC double glazed window to the rear of the property. Radiator. Power points. TV aerial conection.
Bedroom 4 (Ground Floor) (4.23m x 2.73m)
With a uPVC double glazed window to the front of the property. Radiator. Power points. TV aerial connection point. Storage cupboard housing a Worcester combi boiler and a further built in wardrobe with wooden double doors.
Bathroom (2.48m x 1.93m)
Modern fitted bathroom suite comprising of a low level flush toilet, bath with side panel and pedestal sink. Shave point. Radiator. Spotlights. Obscured uPVC double glazed window to the side of the property.
External
The front of the property offers parking for two vehicles. A low maintenance lawn garden and access to the rear via a wooden side gate. Through the side gate to an enclosed rear garden bordered with hedges, mature plants and fencing. A raised patio area with steps leading down to a further patio area, ideal for Al Fresco dining. Family friendly artificial grass for easy maintenance. Tool shed.
For more information about this property, please contact
Elwy Estates, LL18 on +44 1745 400865 * (local rate)
Disclaimer
Property descriptions and related information displayed on this page, with the exclusion of Running Costs data, are marketing materials provided by Elwy Estates, and do not constitute property particulars. Please contact Elwy Estates for full details and further information. The Running Costs data displayed on this page are provided by PrimeLocation to give an indication of potential running costs based on various data sources. PrimeLocation does not warrant or accept any responsibility for the accuracy or completeness of the property descriptions, related information or Running Costs data provided here.































.png)

