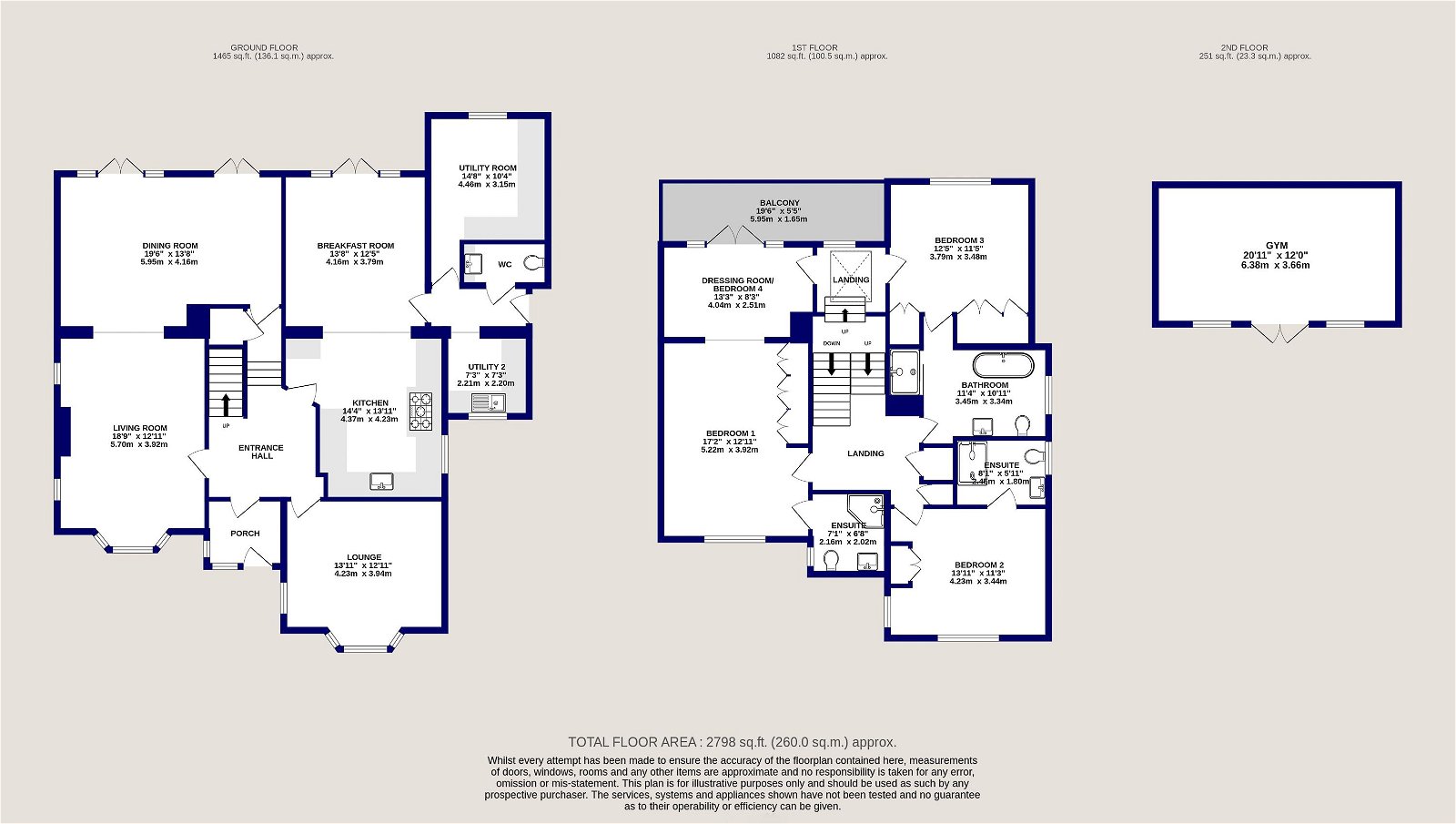Detached house for sale in Redgate Drive, Hayes Common BR2
* Calls to this number will be recorded for quality, compliance and training purposes.
Property features
- Please Quote Ref TH0310 For All Enquiries
- Stunning Three/Four Bedroom Detached Family Home (2,798 Sq.Ft)
- Desirable Private Road Location Amidst Woodland
- Four Superb Reception Rooms
- Impressive Kitchen/Breakfast Room with Adjoining Utility Areas
- Three Luxury Bath/Shower Rooms Plus Guest WC
- Balcony and Glorious Landscaped Garden with Summerhouse/Gym
- Electric Charge Power Point
- Ample Off Street Parking
- Close to Transport Links, Schools and Amenities
Property description
Please Quote Ref TH0310 For All Enquiries - Simply outstanding three/four bedroom, three bathroom, detached family home (2,798 Sq.Ft) with ample off street parking, and glorious landscaped garden with summerhouse/gym, superbly situated in a highly desirable private road bordered by woodland and a private cricket ground.
This stunning home is the perfect space for a modern lifestyle, with expansive, flowing accommodation, superbly appointed to an exacting standard with stylish interiors and a neutral palette - ideal for busy family life. Offering enormous versatility, with fourth bedroom currently laid out as a large walk-in wardrobe to the principal bedroom, the property enjoys fantastic living space, flooded with natural light including four separate reception areas. The property further boasts a breath-taking outlook to the rear over the landscaped garden, complete with lawn, raised patio with a majestic koi carp pond sweeping under the staircase, planted areas and a fully functional summerhouse, currently laid out as a gym, behind which is another twenty-five feet of space with two large garden sheds for storage. Further features include an impressive open plan kitchen/breakfast room, two utility areas and ground floor WC, principal bedroom suite with dressing area/fourth bedroom, two further luxury en-suite bath/shower rooms (one Juliette style), gas central heating, double glazing, quality floor coverings, electric charge power point and ample inbuilt storage.
Accommodation comprises a central porch and wide entrance hall, leading into a front aspect reception/lounge with attractive bay window and ample space for relaxing and entertaining. To the other side of the hallway, an elegant double length reception room with feature bay and open fireplace provides sumptuous living space, open through to a double width formal dining room with dual sets of double doors spilling out onto the raised external terrace. The kitchen/breakfast room offers a breath-taking space, flooded with natural light, with double doors to the rear - perfect for al fresco entertaining! The kitchen area comprises a high spec range of matching wall and base units with work surfaces, incorporating inset sink unit, range style cooker, and further integrated appliances. Two adjoining utility areas offer yet more work and appliance space, as well as access to a useful downstairs WC. To the first floor, there are three large double bedrooms, accessed via a grand split level open plan landing area. The principal bedroom with adjoining dressing room/fourth bedroom and en-suite shower opens to the rear onto a gorgeous balcony with views over the garden. The second and third bedrooms are also en-suite, with Juliette access from the landing to the family bathroom, which comprises a luxury free-standing bath suite with elegant tiling.
The property is very conveniently located on Hayes Common, within a short distance of Hayes station and regular bus routes linking the surrounding area. West Wickham, Coney Hall and Hayes are all close-by providing a variety of local shops and amenities, with Bromley town centre within easy reach for a wider array of shops, bars, cafes and restaurants, as well as cinema and bowling complex and a host of other leisure facilities. The area is well served by excellent local schools at primary and secondary level, and Hayes Common is literally on the doorstep for lovely open spaces and woodland walks.
Viewings are highly recommended.
Property info
For more information about this property, please contact
eXp World UK, WC2N on +44 1462 228653 * (local rate)
Disclaimer
Property descriptions and related information displayed on this page, with the exclusion of Running Costs data, are marketing materials provided by eXp World UK, and do not constitute property particulars. Please contact eXp World UK for full details and further information. The Running Costs data displayed on this page are provided by PrimeLocation to give an indication of potential running costs based on various data sources. PrimeLocation does not warrant or accept any responsibility for the accuracy or completeness of the property descriptions, related information or Running Costs data provided here.

































































.png)
