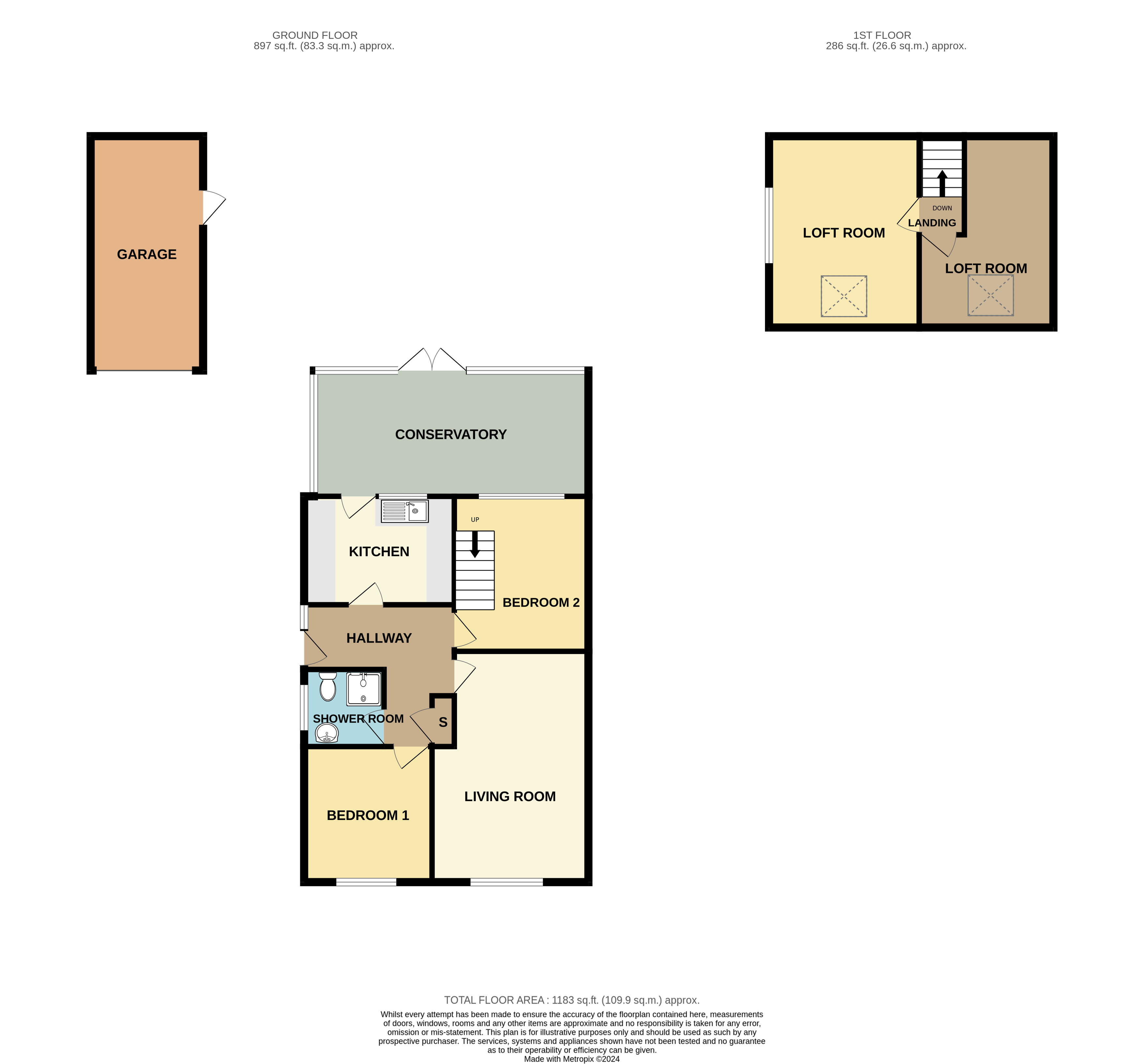Bungalow for sale in Greenfield Avenue, Marlbrook, Bromsgrove, Worcestershire B60
* Calls to this number will be recorded for quality, compliance and training purposes.
Property features
- Two Bedrooms
- Entrance Hall
- Living Room
- Kitchen
- Conservatory
- Shower Room
- Loft Room One
- Loft Room Two
- Garage
Property description
A two bedroom semi-detached bungalow offered for sale with the option of a sitting tenant or as vacant possession situated in this quiet location close to local countryside but with convenient access to surrounding towns and cities. The property offers accommodation to comprise of entrance hall, lounge, kitchen, bathroom, two bedrooms with two further loft rooms. Outside there is off road parking, garage, gardens to the front and rear. EPC: D.
Location
The property is located in the highly desirable area of Marlbrook close to the Lickey Hills. The property benefits from an elevated location in a quiet cul de sac with outstanding views to both the front and rear of the surrounding countryside. The property has excellent access to local amenities with Barnt Green Village and Bromsgrove Town Centre both within a short drive. Barnt Green Train Station is a little over 2 miles away, Junction 1 of the M42 and Junction 5 of the M5 are both within a short drive.
Summary
*The property is approached via a drive that runs to the side of the property with lawn to the side, driveway which provides off road parking, access to the garage and front entrance door to
*Entrance Hall which has doors off to
*Lounge with double glazed window to the front and radiator.
*Kitchen which benefits from a fitted kitchen to comprise of wall and base units with roll top work surfaces over, inset stainless steel sink drainer, tiling to the walls, plumbing and space for dishwasher, space for electric cooker, wall mounted central heating boiler, window to the rear, door to the rear leads through to
*Conservatory with windows to the rear and side.
*Shower Room with a double glazed window to the side, a fitted suite to comprise of shower cubicle, low level wc., pedestal wash hand basin, and tiling to the walls.
*Bedroom One with double glazed window to the front and radiator.
*Bedroom Two with double glazed window to the rear, radiator and stairs that rise to
*Loft Room One with Velux window to the front, double glazed window to the side, radiator and access to the eaves.
*Loft Room Two with Velux window to the front, double glazed window to the side, radiator and access to the eaves.
Agents note
*The agent understands the tenure of the property to be freehold.
*Please note there is no building regulation approval for the two loft rooms.
*Council Tax Band: C.<br /><br />
Entrance Hall
Living Room (5.1m x 3.45m (16' 9" x 11' 4"))
Kitchen (3.3m x 2.4m (10' 10" x 7' 10"))
Conservatory (6.07m x 2.77m (19' 11" x 9' 1"))
Bedroom One (3.43m x 2.97m (11' 3" x 9' 9"))
Bedroom Two (3m x 2.8m (9' 10" x 9' 2"))
Shower Room (1.78m x 1.7m (5' 10" x 5' 7"))
Loft Room One (4.24m x 3.3m (13' 11" x 10' 10"))
Loft Room Two
4.27m Max x 2.97m Max 2.03m Min
Garage
Property info
For more information about this property, please contact
Robert Oulsnam & Co, B61 on +44 1527 549428 * (local rate)
Disclaimer
Property descriptions and related information displayed on this page, with the exclusion of Running Costs data, are marketing materials provided by Robert Oulsnam & Co, and do not constitute property particulars. Please contact Robert Oulsnam & Co for full details and further information. The Running Costs data displayed on this page are provided by PrimeLocation to give an indication of potential running costs based on various data sources. PrimeLocation does not warrant or accept any responsibility for the accuracy or completeness of the property descriptions, related information or Running Costs data provided here.
























.png)


