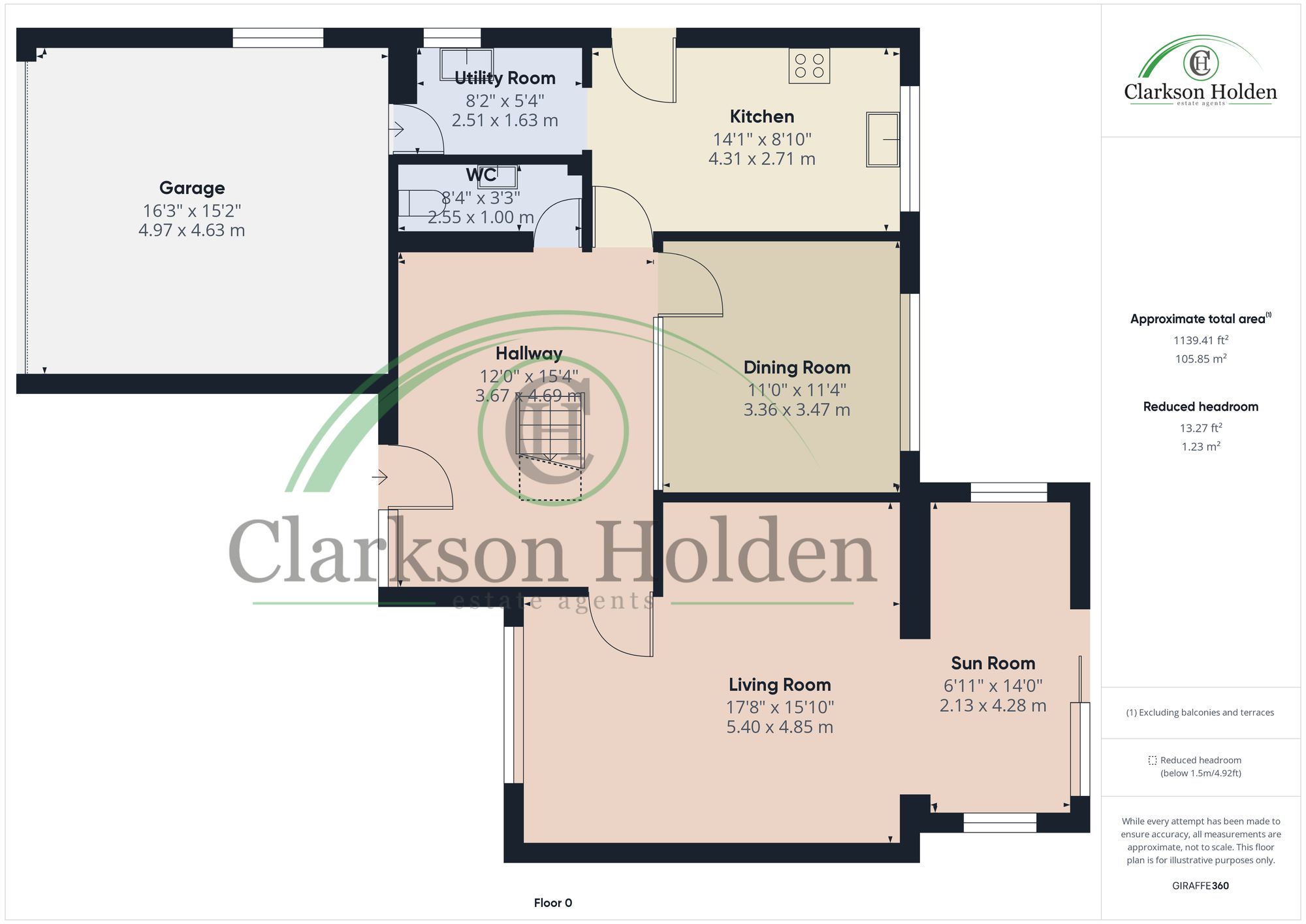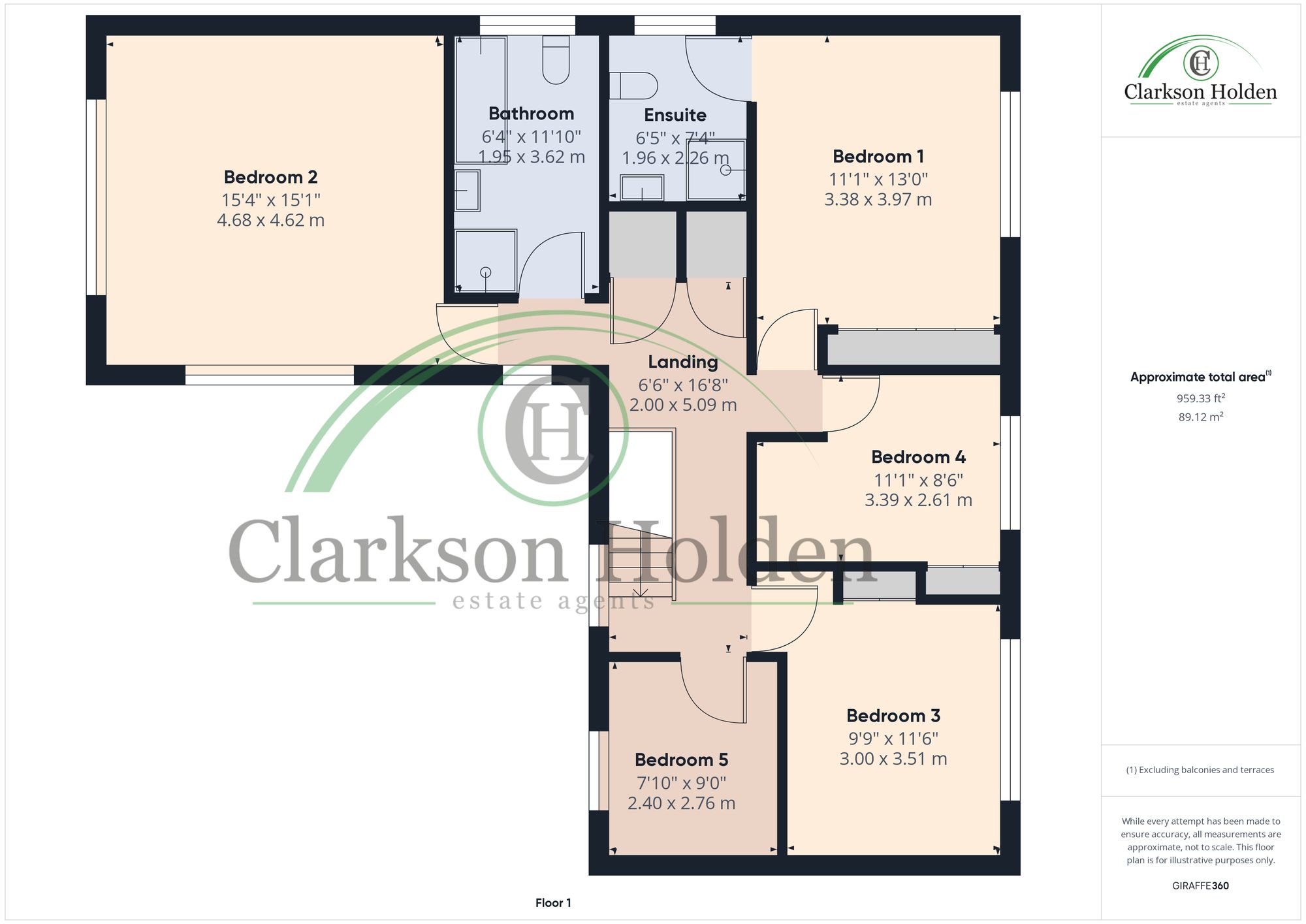Detached house for sale in Greenacres, Fulwood PR2
* Calls to this number will be recorded for quality, compliance and training purposes.
Property features
- Spacious Family Home
- 5 Generous Bedrooms
- Quiet Cul De Sac Location
- Close To Motorway Links & Royal Preston Hospital
- Utility Room
- Double Garage & Ample Off Road Parking
- Ensuite
- Large Plot with Large Rear Garden
- Spacious Entrance Hallway
- Downstairs WC
Property description
Nestled in a quiet cul de sac location, this impressive 5-bedroom detached house is a wonderful family home. Boasting a spacious interior, this property offers generously proportioned living spaces perfect for modern family living.
The house comprises of 5 double bedrooms, ideal for accommodation, whilst an added utility room adds convenience to daily chores. The property features close proximity to major motorway links and the renowned Royal Preston Hospital, ensuring ease of access to essential amenities and transportation hubs. Set on a large plot, this remarkable dwelling comes complete with a double garage and ample off-road parking, providing comfort and convenience for its residents.
Step outside into the enchanting enclosed rear garden, meticulously maintained to offer a peaceful outdoor sanctuary. The expansive garden space offers the perfect setting for relaxation and outdoor entertaining, allowing you to enjoy the tranquillity of the surroundings.
A long driveway complements the property, offering ample road parking for vehicles. Additionally, an integral double garage stands ready with an electric door, plumbing for a washing machine and dryer, as well as light and power connections, providing both storage and functionality to the household.
This exceptional property is a rare gem set in a sought-after location, presenting a harmonious combination of spacious indoor living and enchanting outdoor spaces, designed to cater to the needs of a discerning family seeking a comfortable and tranquil family home.
Do not miss this opportunity to make this house your home. Book your viewing today: Clarkson Holden Estate Agents (Fulwood): EPC Rating: D
Hallway (4.69m x 3.67m)
Spacious entrance hallway, leading to all ground floor rooms, stairs leading to first floor, radiator.
Wc (2.55m x 1.00m)
Downstairs WC
Kitchen (4.31m x 2.71m)
Fitted with a matching range of base and wall units, integrated double oven and four ring gas hob with extractor hood over, integrated dishwasher, leading onto utility room, UPVC double glazed window to the rear elevation, door providing side access.
Utility Room (2.51m x 1.63m)
Utility area offering further storage cupboards, UPVC double glazed window to the side elevation, radiator. Door providing access to integral double garage.
Living Room (5.40m x 4.85m)
UPVC double glazed window to the front elevation, gas fire with marble fireplace, two radiators, leading onto additional seating area boasting UPVC double glazed windows to the side elevation along with a sliding patio door overlooking the garden. Radiator.
Sun Room (2.13m x 4.28m)
Landing (2.00m x 5.09m)
Bedroom 1 (3.38m x 3.97m)
UPVC double glazed window to the rear elevation, fitted mirrored wardrobes, radiator. Leading to en-suite.
En Suite (1.95m x 3.62m)
Three piece en-suite shower room leading off the master bedroom.
Bedroom 2 (4.68m x 4.62m)
UPVC double glazed window to the front and side elevation, radiator.
Bedroom 3 (3.00m x 3.51m)
UPVC double glazed window to the rear elevation, fitted mirrored wardrobe, radiator.
Bedroom 4 (3.39m x 2.61m)
UPVC double glazed window to the rear elevation, fitted mirrored wardrobe, radiator.
Bedroom 5 (2.40m x 2.76m)
UPVC double glazed window to the front elevation, radiator.
Bathroom (1.95m x 3.62m)
Stylish four piece family bathroom suite.
Dining Room (3.47m x 3.36m)
Rear Garden
Beautifully maintained enclosed rear garden.
Parking - Driveway
Driveway providing ample road parking.
Parking - Double Garage
Integral double garage with electric door, plumbing for washing machine and dryer, light and power connected.
Property info
For more information about this property, please contact
Clarkson Holden Estate Agents, PR2 on +44 1772 298717 * (local rate)
Disclaimer
Property descriptions and related information displayed on this page, with the exclusion of Running Costs data, are marketing materials provided by Clarkson Holden Estate Agents, and do not constitute property particulars. Please contact Clarkson Holden Estate Agents for full details and further information. The Running Costs data displayed on this page are provided by PrimeLocation to give an indication of potential running costs based on various data sources. PrimeLocation does not warrant or accept any responsibility for the accuracy or completeness of the property descriptions, related information or Running Costs data provided here.







































.png)
