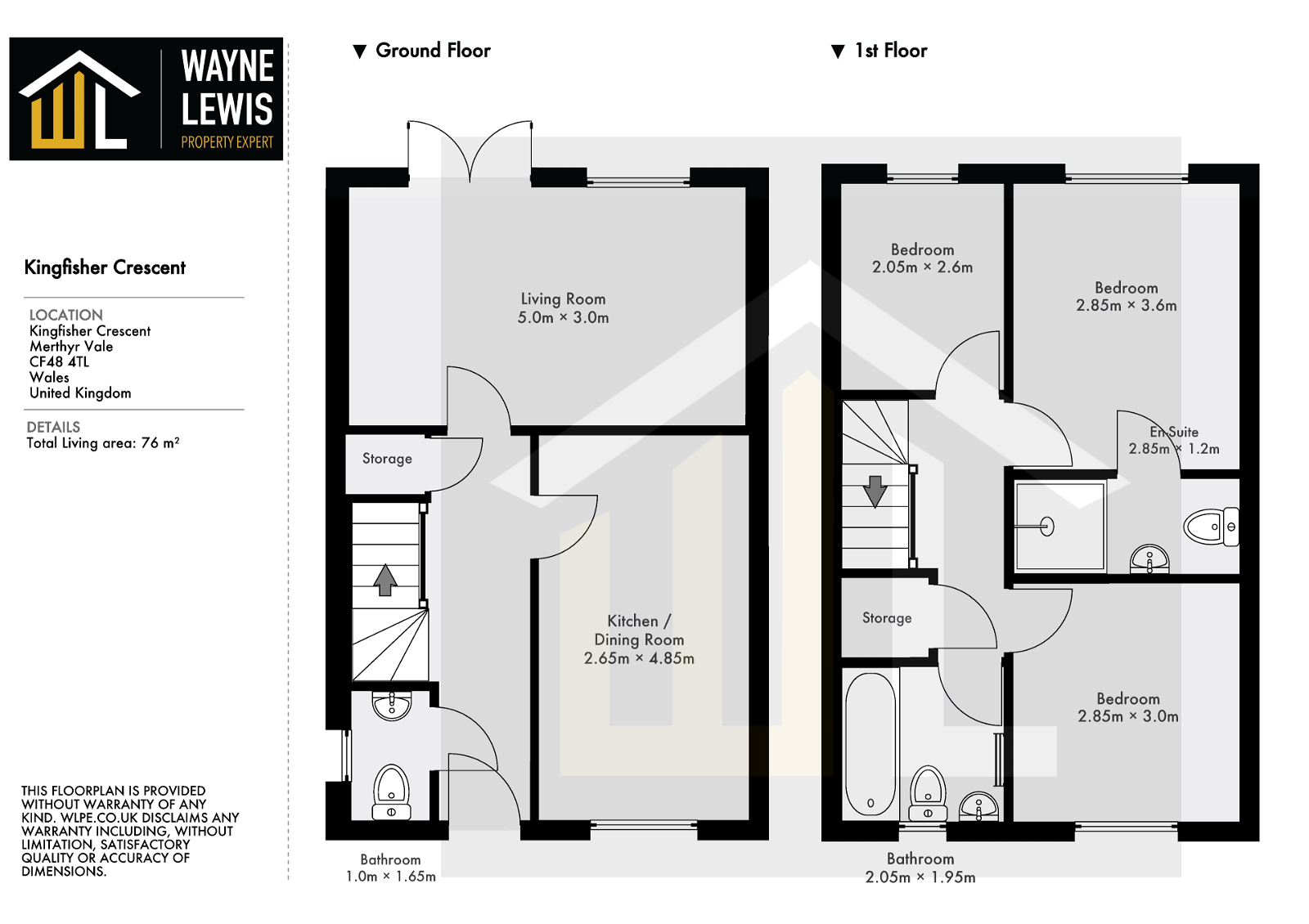Semi-detached house for sale in Kingfisher Crescent, Merthyr Vale, Merthyr Tydfil CF48
* Calls to this number will be recorded for quality, compliance and training purposes.
Property features
- Immaculate, three bedroom semi-detached family home
- Two bathrooms and downstairs W/C
- Stunning modern kitchen
- Ample storage options
- Designer garden
- Parking for 2 cars
- Close to transport links
- Band C Council Tax
- Close To Local Schools and Amenities
- 76 sq m / 818 sq ft
Property description
Modern Marvel with Views: Immaculate Family Home in Merthyr Vale!
Calling all families who crave a stylish and contemporary lifestyle! This immaculate three-bedroom semi-detached home, nestled within a sought-after new development in Merthyr Vale, offers the perfect blend of modern living, stunning views, and excellent convenience. Close to schools, shops, and pubs, this property ensures you're perfectly situated to enjoy all the area has to offer.
Welcoming First Impression
Step inside this stunning modern home and be greeted by a large and inviting entry hallway. Adorned with beautiful wood-like flooring and featuring stylish lighting, this space creates an immediate sense of warmth and sophistication. A convenient downstairs W/C located off the hallway adds a touch of functionality.
Open-Plan Living with a View
Prepare to be impressed by the large, modern kitchen/dining room, the heart of this contemporary home. Boasting ample gloss white cabinets, expansive counter tops, and high-end built-in appliances, this space caters to the needs of the modern chef. Space for a family dining table ensures enjoyable meals together, while a large window with captivating hillside views adds a touch of serenity to every meal.
Sleek Living & Stylish Access
Next, discover the stunning modern living room. Spanning the full width of the home, this impressive space boasts a feature media wall with a built-in glass electric fireplace, perfect for cosy evenings in. Recessed storage ensures a clutter-free environment, while a large window and glass French doors open onto the designer rear garden, fostering a perfect flow for indoor-outdoor living.
Tranquil Retreats Upstairs
Climb the stairs to discover a haven of relaxation in three well-proportioned double bedrooms. Plush grey carpeting creates a sense of comfort underfoot, while large windows bathe each room in natural light and offer stunning views over the rolling countryside. Ample space for storage closets ensure all your belongings will have a designated place. The master bedroom provides the ultimate sanctuary, boasting a luxurious en-suite bathroom with a large walk-in shower.
The spacious landing offers additional storage solutions, while a good-sized modern family bathroom with a full bath and shower over the bath completes this floor, catering to the needs of the entire household. The loft is also boarded to provide additional storage space.
Designer Garden Oasis
Step outside to your private designer paradise! The fantastic garden boasts a variety of areas to suit your needs. A tiled patio section provides a perfect spot for outdoor dining and barbecues, while an additional artificial grass area offers a low-maintenance play space for children. An elevated level with another artificial grass section creates a tranquil haven for relaxation, all while enjoying the breathtaking views. A convenient wooden shed provides space for storing gardening equipment or outdoor furniture, and side access leads to the front of the property.
Modern Convenience & Stunning Views
To the front of the property, captivating hillside views greet you each morning. A driveway provides parking space for two cars, while additional free on-street parking is readily available for guests. The development offers an extra perk – an electric car charging point for residents and guests, catering to environmentally conscious living.
This immaculate and stylish home offers the perfect blend of modern living, stunning views, and excellent convenience. Don't miss out on the opportunity to make it your own! Contact us today to schedule a viewing!
Property info
For more information about this property, please contact
Wayne Lewis Property Expert, CF83 on +44 29 2227 2542 * (local rate)
Disclaimer
Property descriptions and related information displayed on this page, with the exclusion of Running Costs data, are marketing materials provided by Wayne Lewis Property Expert, and do not constitute property particulars. Please contact Wayne Lewis Property Expert for full details and further information. The Running Costs data displayed on this page are provided by PrimeLocation to give an indication of potential running costs based on various data sources. PrimeLocation does not warrant or accept any responsibility for the accuracy or completeness of the property descriptions, related information or Running Costs data provided here.









































.png)
