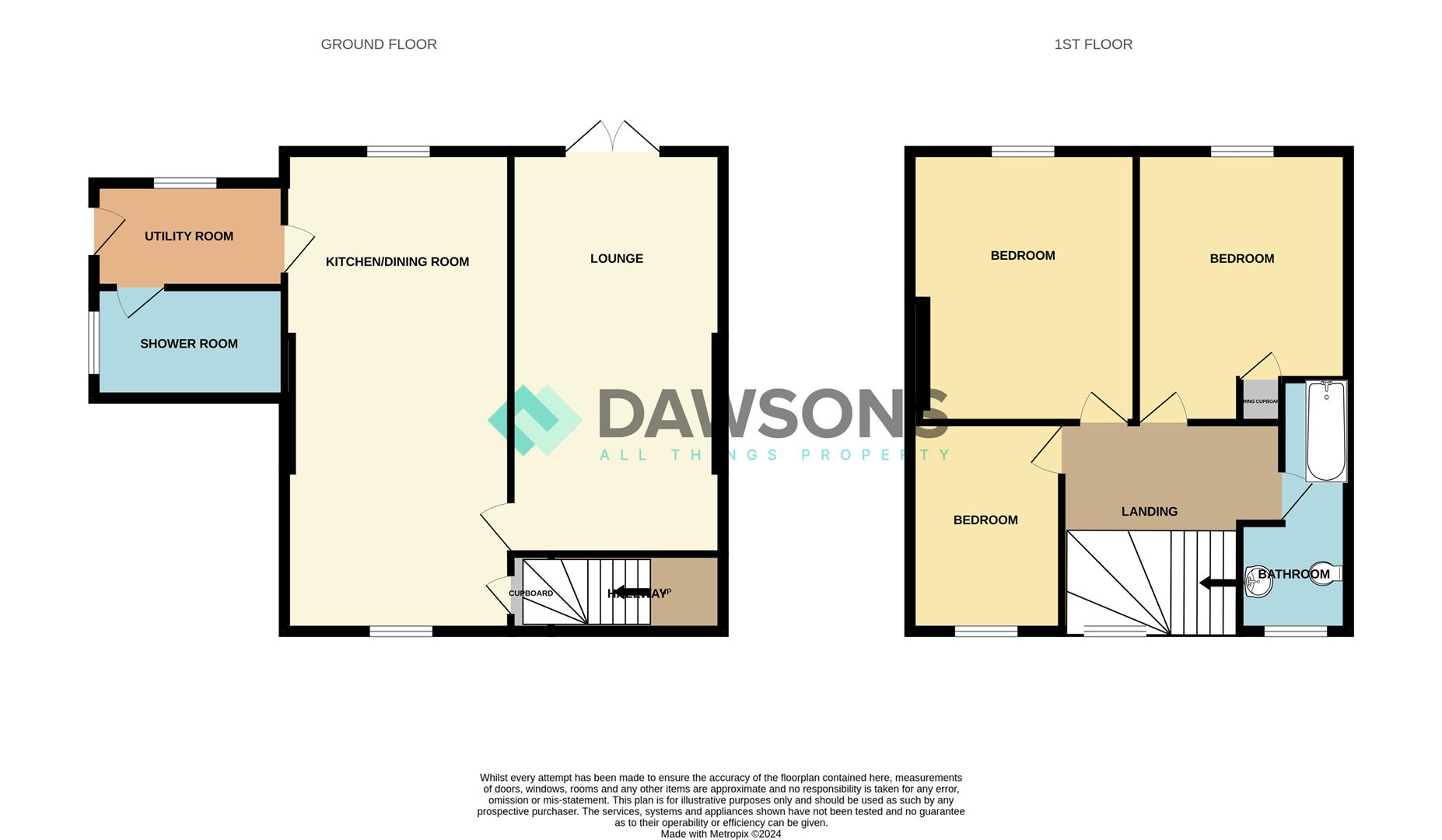Semi-detached house for sale in Bigyn Road, Llanelli SA15
* Calls to this number will be recorded for quality, compliance and training purposes.
Property features
- Semi detached ex local authority property
- Coastal views to rear
- Lounge
- Kitchen/dining room
- Utility room and shower room
- Three bedrooms and first floor bathroom
- Good front and rear gardens
- Council tax band - B
- Tenure - freehold
- EPC - D
Property description
Located in the charming area of Bigyn Road, Llanelli, this delightful semi-detached house offers a perfect blend of comfort and convenience. Boasting three cosy bedrooms, a spacious lounge, a modern kitchen/dining room, and even a convenient utility room, this property is ideal for families and first-time buyers alike.
Situated in the popular Pen Y fan neighbourhood, this home is close to schools and local amenities, making daily life a breeze. But what truly sets this property apart are the outstanding views it offers to the rear, overlooking the picturesque Estuary and the stunning North Gower Peninsula. Imagine waking up to such breath-taking vistas every morning!
This ex-local authority property not only provides a warm and welcoming atmosphere but also presents a fantastic opportunity to create a home filled with love and laughter. Don't miss out on the chance to make this charming house your own and enjoy the best of what Llanelli has to offer.
Approach
The property has gated access opening to the front garden with access to the side of the property leading to the rear garden, path leading to the front door which opens to:
Entrance Hall
Stairs to first floor, door to:
Lounge (4.642 x 3.373 (15'2" x 11'0"))
A spacious lounge with French doors to the rear giving access to the rear garden.
Kitchen/Dining Room (5.622 x 2.694 (18'5" x 8'10"))
A light and airy space with double glazed windows to front and rear, the kitchen area is well fitted with a range of base, wall and drawer units and to the dining area there is under stairs storage as well as space for entertaining.
Utility Room (2.110 x 1.963 (6'11" x 6'5"))
Accessed from the kitchen area with a step down into a well appointed utility area with plumbing for a washing machine, double glazed window to rear and double glazed door to side giving access to the external side area of the property, internal door opening to:
Shower Room (2.085 x 1.727 (6'10" x 5'7"))
Comprising of a low level w.c, wall mounted wash hand basin and walk in shower, double glazed window to side.
First Floor
Landing
Double glazed window to front, doors to the following rooms:
Bedroom One (2.650 x 2.578 (8'8" x 8'5"))
Located to the front of the property with a double glazed window.
Bedroom Two (3.573(max)x2.899 (11'8"(max)x9'6"))
Situated to the rear and the first of two bedrooms offering outstanding views over the Estuary and beyond to the North Gower peninsula.
Bedroom Three (3.73(max)x2.574 (12'2"(max)x8'5"))
Again due to being situated to the rear this bedroom also benefits from the same outstanding views as bedroom two. Built in cupboard housing a boiler.
Bathroom (l-Shape) (2.495(max)x1.978(max) (8'2"(max)x6'5"(max)))
An L shape room comprising of a panel bath, wash hand basin and low level w.c, double glazed window to front.
External
As well as benefitting from a pleasant front garden which has a variety of mature shrubs the rear garden is a dream for keen gardeners, a patio area is located off the rear of the lounge which is private as surrounded by some outbuildings, the lawned area's are flanked by a host of mature shrubs affording all year colour and interest and due to this properties location the views beyond the garden over the the North Gower peninsula are some of the best views in the area.
Property info
For more information about this property, please contact
Dawsons - Llanelli, SA15 on +44 1554 788040 * (local rate)
Disclaimer
Property descriptions and related information displayed on this page, with the exclusion of Running Costs data, are marketing materials provided by Dawsons - Llanelli, and do not constitute property particulars. Please contact Dawsons - Llanelli for full details and further information. The Running Costs data displayed on this page are provided by PrimeLocation to give an indication of potential running costs based on various data sources. PrimeLocation does not warrant or accept any responsibility for the accuracy or completeness of the property descriptions, related information or Running Costs data provided here.
































.png)


