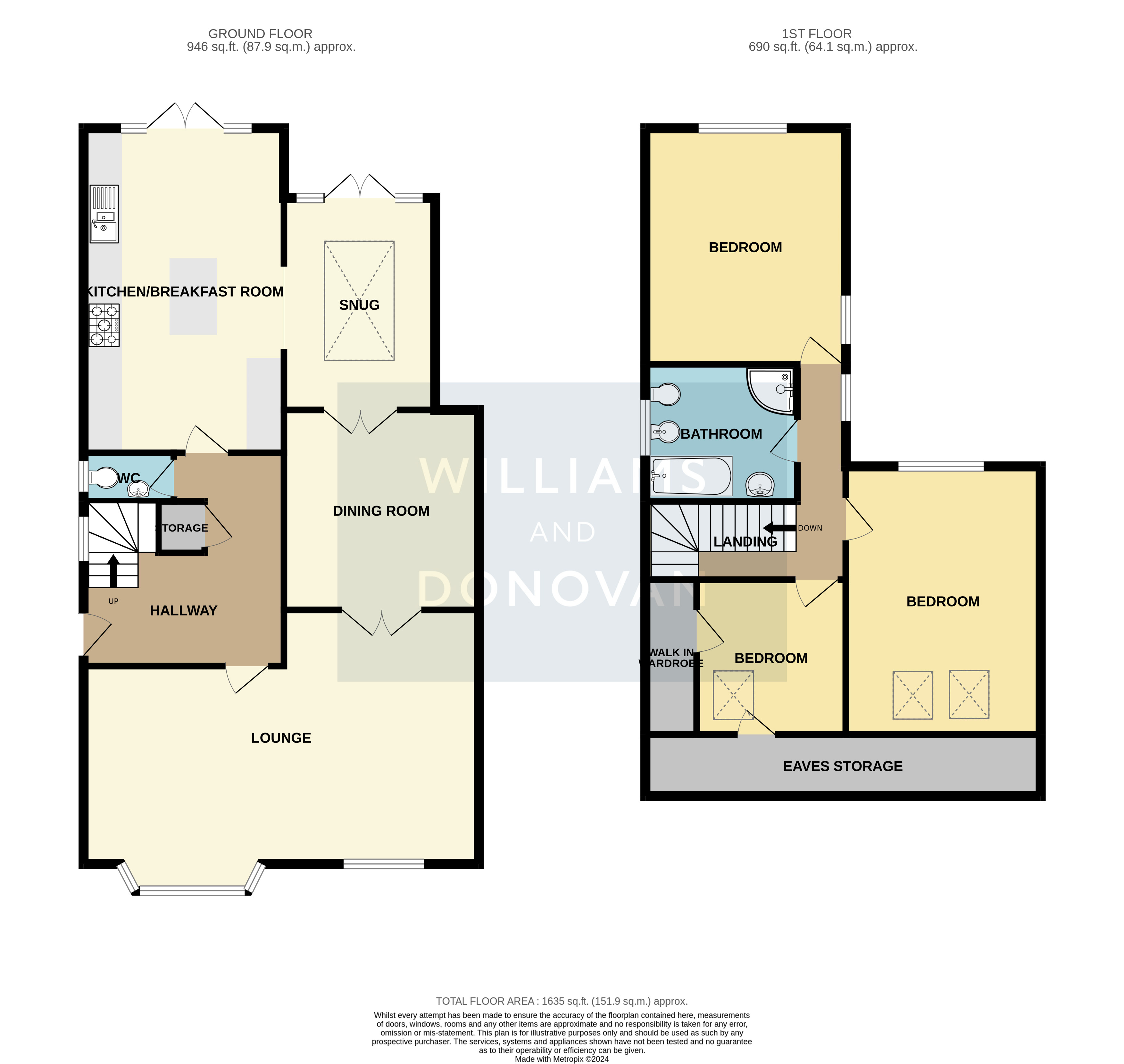Semi-detached house for sale in Thundersley Park Road, Benfleet SS7
* Calls to this number will be recorded for quality, compliance and training purposes.
Property features
- Three Bedroom Semi Detached House
- Immaculate Throughout
- Three Reception Rooms
- Spacious Kitchen/Breakfast Room
- Ground Floor Cloakroom
- Secluded 130ft Rear Garden
- Garage and Off Street Parking
- Highly Sought After South Benfleet Location
- Close to Local Amenities
- EPC rating - D. Our Ref: 15771
Property description
Williams and donovan are delighted to welcome to the market this stunning three bedroom semi detached chalet style property in a highly desirable area of South Benfleet. This immaculate home is one for those who love to entertain. There is plenty of space to enjoy from the three wonderful reception rooms as well as a glorious kitchen/breakfast room that opens out onto the generous 130ft rear garden. Complete with downstairs cloakroom; five piece bathroom suite; garage and off road parking for three cars. This really is a house that makes you feel right at home as soon as you walk through the door and must be seen to be fully appreciated. EPC rating - D. Our ref: 15771
We are delighted to welcome to the market this stunning three bedroom semi detached chalet style property in a highly desirable area of South Benfleet. This immaculate home is one for those who love to entertain.
There is plenty of space to enjoy from the three wonderful reception rooms as well as a glorious kitchen/breakfast room that opens out onto the generous 130ft rear garden. Complete with downstairs cloakroom; five piece bathroom suite; garage and off road parking for three cars.
This really is a house that makes you feel right at home as soon as you walk through the door and must be seen to be fully appreciated.
Accommodation comprises:
Entrance via uPVC double glazed door to:
Hallway 12' 7" x 11' 10" (3.84m x 3.61m) Skimmed ceiling. Obscured double glazed window to side aspect. Stairs to first floor. Understairs storage cupboard. Radiator. Lvt flooring. Oak doors to:
Cloakroom Skimmed ceiling. Obscured double glazed window to side aspect. Close coupled WC. Hand wash basin with storage beneath. Lvt flooring.
Lounge 23' 9" x 15' 0" max (7.24m x 4.57m max) Skimmed ceiling. Double glazed bay window to front aspect with fitted shutters. Double glazed window to front aspect with fitted shutters. Two radiators. Oak double doors to:
Dining room 11' 10" x 11' 6" (3.61m x 3.51m) Skimmed ceiling. Radiator. Lvt flooring.
Kitchen/breakfast room 19' 2" x 11' 8" (5.84m x 3.56m) Skimmed ceiling with inset spotlights. Double glazed French doors leading to rear garden. Double glazed windows to rear aspect. Range of base and eye level units with solid oak work tops. Ceramic one and a half sink/drainer. Integrated four ring gas hob with extractor hood above. Integrated double electric oven. Integrated microwave. Space for fridge/freezer and washing machine. Tiled splashback. Centre island with matching oak work top. Ornate radiator. Wall lighting. Lvt flooring. Opening to:
Snug 12' 6" x 8' 10" (3.81m x 2.69m) Skimmed ceiling with roof lantern and inset spotlights. Double glazed French doors leading to rear garden. Double glazed windows to rear aspect. Tall designer radiator. Lvt flooring. Double oak doors to dining room.
Landing Skimmed ceiling with inset spotlights. Double glazed window to side aspect. Radiator. Doors to:
Bedroom one 14' 0" x 12' 1" (4.27m x 3.68m) Skimmed ceiling. Double glazed windows to rear and side aspects. Radiator.
Bedroom two 15' 10" x 10' 9" (4.83m x 3.28m) Skimmed ceiling. Double glazed velux windows to front aspect. Double glazed window to rear aspect. Fitted wardrobes. Radiator.
Bedroom three 9' 2" x 8' 7" (2.79m x 2.62m) Skimmed ceiling. Double glazed velux window to front aspect. Walk in wardrobe. Radiator. Eaves storage.
Bathroom 9' 2" x 8' 1" (2.79m x 2.46m) Five piece suite comprising panelled bath with shower attachment. Shower cubicle with electric shower. Close coupled WC. Hand wash basin with storage beneath. Bidet. Heated towel rail. Obscured double glazed window to side aspect. Part tiled walls.
Front Paved driveway for parking up to three cars. Steps to front door.
Rear garden Approx. 130ft Secluded and generous garden comprising paved patio area with steps leading up to upper patio with artificial lawn and sleeper flowerbeds. Gate leading to laid lawn area with a variety of mature shrubs, trees and plants. Seating area with views towards South Benfleet. Greenhouse and shed. Outside tap, power and lighting. Gated side access.
Garage Up and over door. Power and lighting. Basement level storage area.
Property info
For more information about this property, please contact
Williams & Donovan, SS7 on +44 1268 810549 * (local rate)
Disclaimer
Property descriptions and related information displayed on this page, with the exclusion of Running Costs data, are marketing materials provided by Williams & Donovan, and do not constitute property particulars. Please contact Williams & Donovan for full details and further information. The Running Costs data displayed on this page are provided by PrimeLocation to give an indication of potential running costs based on various data sources. PrimeLocation does not warrant or accept any responsibility for the accuracy or completeness of the property descriptions, related information or Running Costs data provided here.















































.png)

