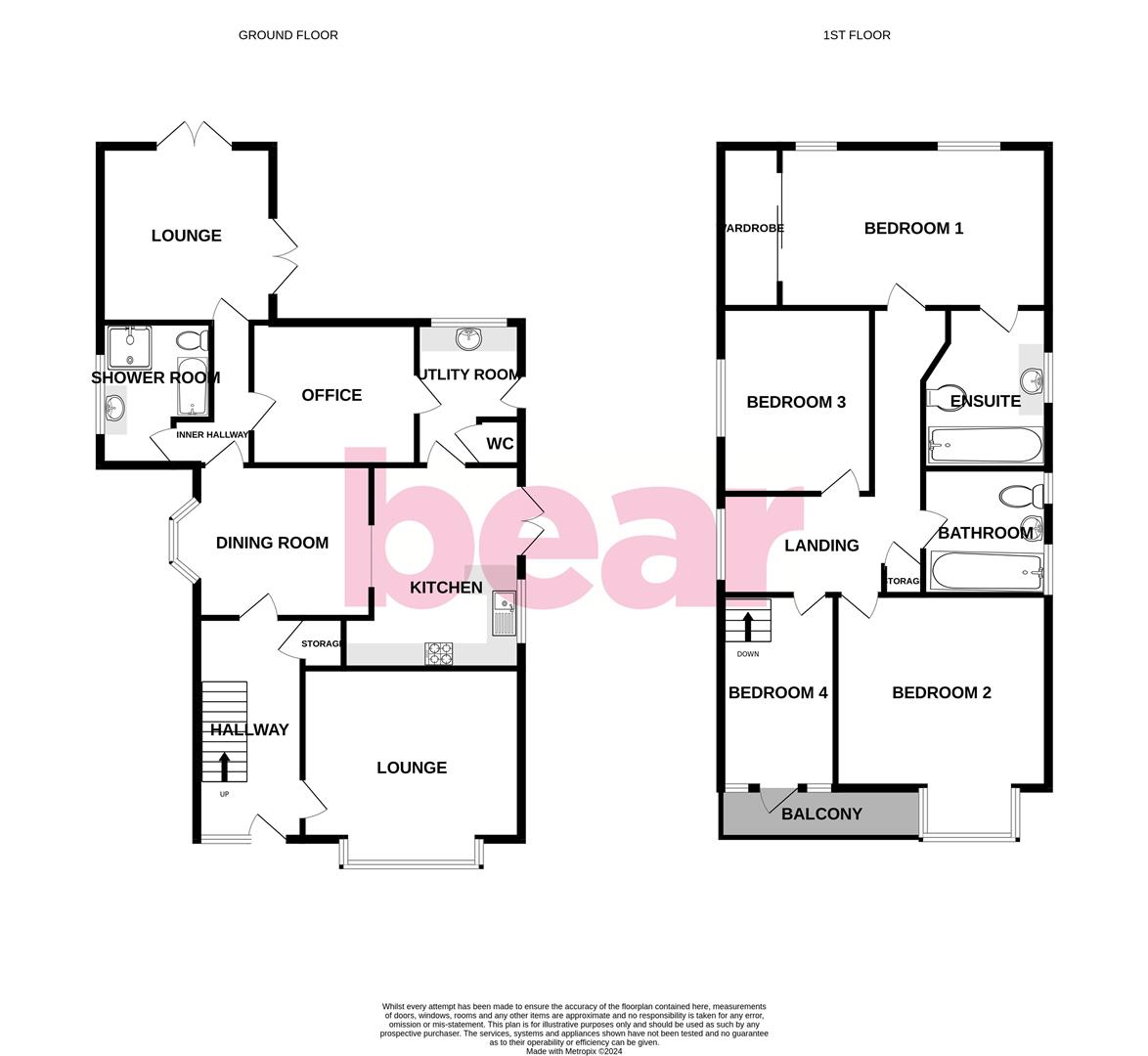Detached house for sale in Woodcote Road, Leigh-On-Sea SS9
* Calls to this number will be recorded for quality, compliance and training purposes.
Property features
- Detached corner plot house with four double bedrooms
- En-suite to master bedroom and additional downstairs shower room
- Potential for self-contained living
- Multiple reception rooms ideal for a large family
- Utility room and downstairs W/C
- Garden room and garage at rear of garden
- West-facing landscaped rear garden
- Walking distance to Chalkwell Station, beach, and Leigh Broadway
Property description
Located at the corner of Woodcote Road and Greenbanks, this exceptional detached family home offers a blend of classic charm and modern convenience. The property features four spacious double bedrooms, including an en-suite to the master, and an additional downstairs shower room. The versatile living spaces include multiple reception rooms, a contemporary kitchen, and a garden room, all designed with family living and entertaining in mind. The west-facing landscaped rear garden, complete with a garden room and garage, provides a tranquil retreat.
Situated in a highly desirable area, this home is just a short walk from Chalkwell Station, offering convenient access to the beach and Leigh Broadway’s vibrant array of shops, restaurants, and bars. The location is perfect for families, with top-rated schools and beautiful parks nearby, making it an ideal place to create lasting memories.
Property Overview
This impressive detached corner plot house features four double bedrooms, including an en-suite to the master and an additional downstairs shower room. The property offers multiple reception rooms, a utility room, and a garden room, making it ideal for family living and entertaining. The west-facing landscaped rear garden, complete with a garage, provides a serene retreat. Conveniently located within walking distance of Chalkwell Station, the beach, and Leigh Broadway, it also falls within the catchment area for top-rated schools. Don’t miss the opportunity to make this exceptional property your family home.
Ground Floor
Upon entering through a double glazed lead light door, you are welcomed into a spacious entrance hall with solid wood flooring and ample storage. The kitchen boasts granite work surfaces, integrated appliances, and a breakfast bar, while French doors open to the side garden, ideal for al fresco dining. The lounge, with its feature log burning fireplace and bay window, offers a cozy yet elegant space. Additional reception rooms include a formal dining room with a log burning fireplace, a living room with French doors to the garden, and a study perfect for working from home. A utility room and a ground floor cloakroom add to the convenience.
First Floor
The first-floor landing, featuring carpeted flooring and loft access, leads to four double bedrooms. The master bedroom includes built-in wardrobes and an en-suite bathroom. The second bedroom is spacious and bright with a large bay window, while the third and fourth bedrooms offer ample space and charming details such as picture rails and a feature fireplace. A family bathroom with a panelled bath, pedestal wash hand basin, and low-level W.C completes the first floor.
Exterior
The west-facing landscaped rear garden is a highlight, designed to capture the sunset and provide various spaces for relaxation and entertainment. It features a slab-paved dining area, a sheltered decked space, a lawn with mature shrubs, a small fish pond, and access to a garden room with a log burner. The front garden includes a block-paved driveway for off-street parking, surrounded by mature shrubs and trees. The garage, with an electric up-and-over door, provides additional parking and storage space.
School Catchment
The property is within walking distance of Chalkwell Station and Leigh Broadway, offering access to top-rated schools, including Chalkwell Junior School and Westcliff High School. The proximity to excellent educational facilities makes it a perfect choice for families.
Room Measurements
Entrance Hallway 5.23m x 2.77m
Lounge 5.51m x 4.24m
Kitchen 4.75m x 2.95m
Utility Room 3.33m >1.70m x 1.85m
Dining Room 4.34m x 3.66m
Inner Hallway 3.33m x 1.09m
Living Room 4.39m x 4.37m
Study 3.53m x 3.07m
Bedroom One 5.59m x 3.28m
Ensuite 2.67m x 1.93m
Bedroom Two 4.93m (into bay) x 4.37m
Bedroom Three 3.81m x 3.66m
Bedroom Four 3.68m x 2.41m
Bathroom 2.59m x 1.98m
Property info
For more information about this property, please contact
Bear Estate Agents, SS9 on +44 1702 787574 * (local rate)
Disclaimer
Property descriptions and related information displayed on this page, with the exclusion of Running Costs data, are marketing materials provided by Bear Estate Agents, and do not constitute property particulars. Please contact Bear Estate Agents for full details and further information. The Running Costs data displayed on this page are provided by PrimeLocation to give an indication of potential running costs based on various data sources. PrimeLocation does not warrant or accept any responsibility for the accuracy or completeness of the property descriptions, related information or Running Costs data provided here.












































.png)