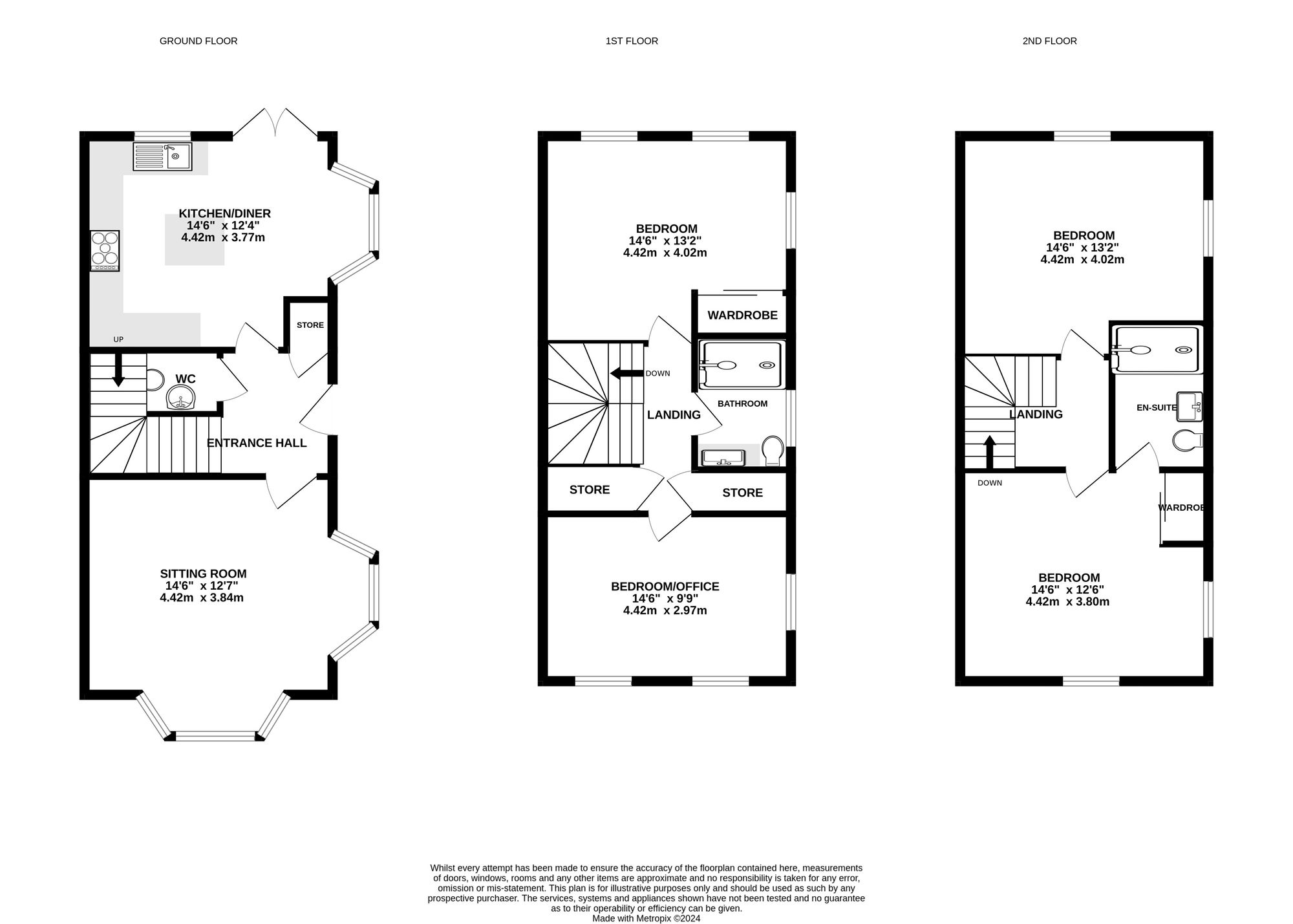Semi-detached house for sale in Woodbine Close, Cuckfield RH17
* Calls to this number will be recorded for quality, compliance and training purposes.
Property features
- Beautiful Presentation Throughout
- Flexibile Accommodation Over Three Floors
- All Bedrooms And Entertaining Rooms Are Double Aspect
- Four Double Bedrooms
- Two Bathrooms
- Allocated Parking Space
- Ev Charger
- Quiet Location
Property description
Overview
This is an excellent family home, presented in superb order to a high specification and one that we know buyers will fall in love with. There are plenty of key, stand out features that we think are really appealing - we are big fans of the double fronted exterior, an imposing impression as you walk towards the front door, as well as the general flow throughout the home. The first feature we noticed as you walk through the front door is just how much light flows into the home – in fact every bedroom and entertaining room enjoys a double aspect. A benefit you rarely find, amplified by the corner position of the property.
The sitting room is located to the front and side and provides a view along Brick Lane, whilst the kitchen diner overlooks the rear garden. In the kitchen you’ll find granite work surfaces and integrated appliances which include a five ring hob, double oven, dishwasher, washing machine and fridge freezer. The island provides additional work surface and a breakfast bar and there is also space for a table. The ground floor space is completed by a cloakroom and a storage cupboard for jackets and boots.
Another key feature is the flexibility of the accommodation. Stairs rise to the first floor where there are two bedrooms. The fourth bedroom is currently used as an office which will no doubt appeal to many that need to work from home whilst the other bedroom on this floor has built in wardrobes. The original bathroom is now a stunning shower room, finished to an excellent specification. The airing cupboard and storage cupboard on this floor are also really useful. The flow continues on the second floor with two further bedrooms, with the original main bedroom providing an en-suite and built in wardrobes.
We also really like how the garden works. Accessed from the kitchen, the low maintenance two tier garden is perfect throughout the year and benefits from plenty of sunlight. There is a side access to the allocated parking space, whilst there is an ev charger located next to the front door.
Property Tenure: Freehold
Council Tax Band: E
Service Charge: £49 P/M 2024 £53 P/M 2023
Location
Built by Bellway Homes in 2011, this small development is a tucked away spot found off Chatfield Road and provides residents with a quite location with excellent access into the village. Just around the corner you’ll find The Wheatsheaf which boasts wholesome pub food and a well-regarded quiz night on a Tuesday as well as overnight rooms. Take a stroll along Broad Street and you’ll soon be at the High Street and the bustling community of the village. Take your pick from The Talbot, The Rose And Crown and The White Harte, all of which are popular with locals and those visiting. There are currently two Co-op stores, one opposite The Talbot and the other on Whitemans Green. There is also the award winning Ockenden Manor & Spa which is in the heart of the village. For schools, there is Holy Trinity Primary School and Warden Park Secondary School. For even younger children, there are plenty of classes at the Old School and Queens Hall. A short drive or a brisk walk takes you to Haywards Heath with its own range of shopping facilities including a Waitrose and Sainsburys. Haywards Heath is a major stop on the London to Brighton Line, with the station being 1.5 miles on foot from the house. Both London Bridge and London Victoria can be reached in under 50 minutes, whilst Gatwick Airport is within 15 miles and the M25 a little further along the M23. Trains to Brighton are within 20 minutes.
EPC Rating: B
For more information about this property, please contact
Move Revolution, RH1 on +44 1737 339305 * (local rate)
Disclaimer
Property descriptions and related information displayed on this page, with the exclusion of Running Costs data, are marketing materials provided by Move Revolution, and do not constitute property particulars. Please contact Move Revolution for full details and further information. The Running Costs data displayed on this page are provided by PrimeLocation to give an indication of potential running costs based on various data sources. PrimeLocation does not warrant or accept any responsibility for the accuracy or completeness of the property descriptions, related information or Running Costs data provided here.





























.png)
