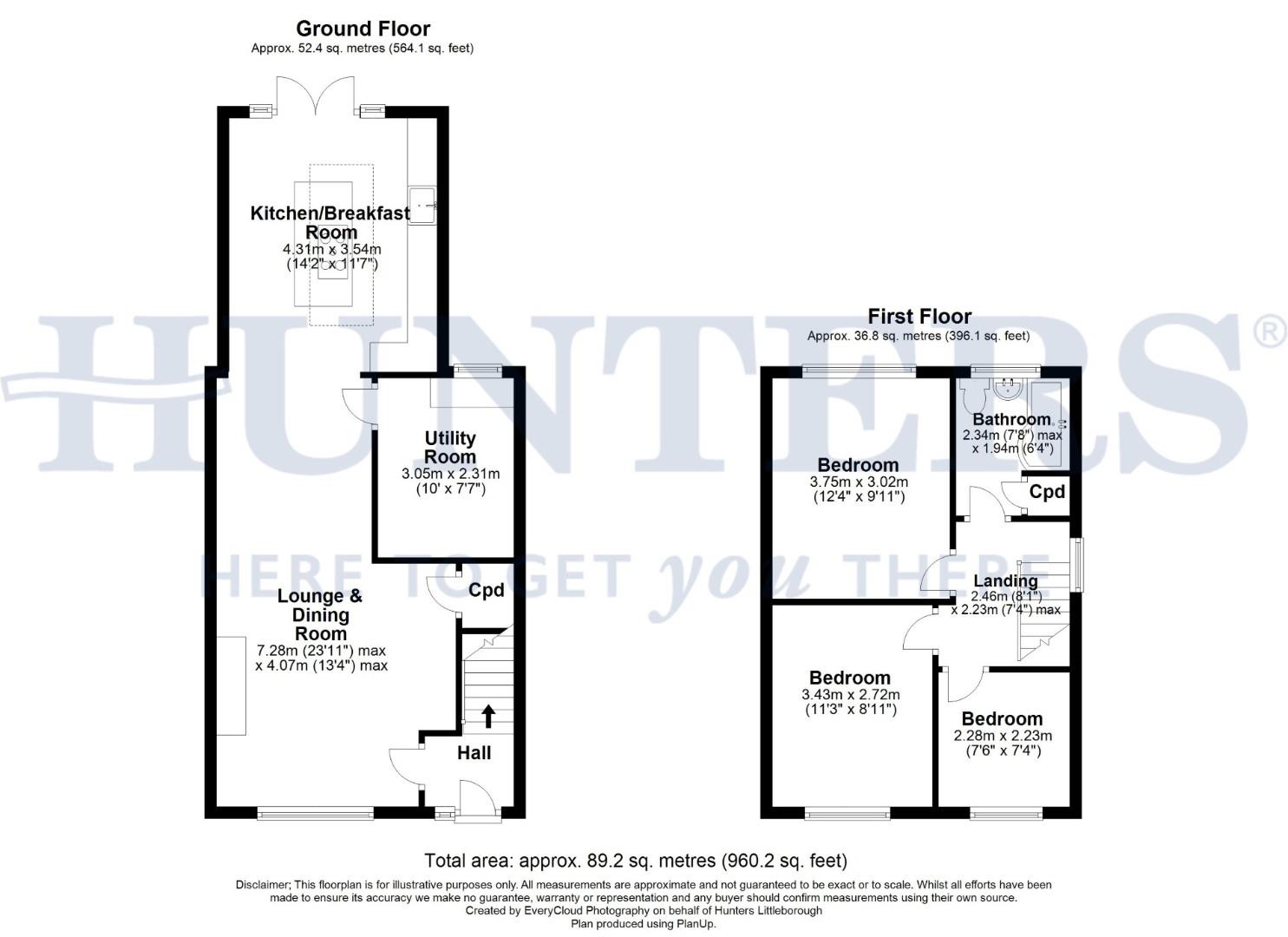Town house for sale in Waterhouse Close, Wardle OL12
* Calls to this number will be recorded for quality, compliance and training purposes.
Property features
- Extended three bedroom property
- Beautifully presented throughout
- Lounge diner extended kitchen
- Large utility room
- Stunning family bahtroom
- Generous private rear garden
- Parking for two cars & garage
- Freehold
- Council tax band C
- EPC rating tbc
Property description
Hunters Estate Agents are delighted to offer to the market this extended three bedroom end town house, which offers superbly presented family accommodation which is located within this sought after cul-de-sac close to Wardle village. The accommodation has been fully renovated by the current owners with a new gas central heating system installed and all new re wiring throughout. High end quality fixtures and fittings were also installed and the accommodation comprises briefly of an entrance hall, light and airy lounge through dining area, extended kitchen, large utility room, three first floor bedrooms and a stunning family bathroom. Externally the front garden has been turned into parking for two cars with a larger than average and wonderfully landscaped garden to the rear. There is also the added benefit of a single garage on a separate plot. Viewings come highly recommended to fully appreciate the quality of this home inside and out.
Entrance Hall
A useful space to be able to hang coats and store shoes, the stairs lead to the first floor.
Lounge Diner (7.28 max x 4.07 max (23'10" max x 13'4" max))
Light and airy with a feature brick fire place set to the chimney breast giving the room a lovely focal point. A useful under stairs storage cupboard and a large window to the front aspect flooding the room with plenty of natural light. The dining area offers plenty of space for a family dining table and has feature panelled walls.
Kitchen (4.31 x 3.54 (14'1" x 11'7"))
Extended to the rear of the property and open plan to the dining area. A range of quality fitted base and eye level units with an integrated dish washer, fridge freezer, oven and Belfast sink. The induction hob is set within the island with an inset extractor. A fabulous sky lantern gives this room a fantastic airy feel. Drop pendant lights perfectly balance the rooms ambience and frame the seating area to the rear of the island.Double doors open out onto the well landscaped garden and overlook the fields and treeline beyond.
Utility Room (3.05 x 2.31 (10'0" x 7'6"))
Previously the old kitchen, a good size room that now is used as a utility and a store room. With space and plumbing for a washing machine and tumble dryer. The house boiler is also installed within this room.
Landing
Loft access with a ladder and a light with partial boarding to provide a storage area.
Bedroom 1 (3.75 x 3.02 (12'3" x 9'10"))
Tastefully decorated double bedroom with a lovely aspect over the rear garden and the views beyond.
Bedroom 2 (3.43 x 2.72 (11'3" x 8'11"))
Double bedroom with a front aspect window currently being used as a dressing room.
Bedroom 3 (2.28 x 2.23 (7'5" x 7'3"))
Single bedroom currently being used as a home office. Window to the front aspect.
Bathroom (2.34 max x 1.94 (7'8" max x 6'4"))
Stunning recently refurbished family bathroom with quality fixtures and fittings with a wall hung WC, wash hand basin and bath with an inset rain fall shower head, and hidden overflow tap, providing clean aesthetics. Stylish tiling, heated towel rail, and a useful storage cupboard.
External
Externally to the front of the property features a large driveway with ample parking for two vehicles, a lawn and a raised bed featuring a variety of planting. Walking out of the patio doors to the rear of the property there is a large, private, wonderfully landscaped garden overlooking fields behind. The garden features two separate areas with a large patio area for seating and entertaining and a suitably sized lawn. Beyond this, at lower level there is a hard landscaped area with sufficient space for storage. There is also the added benefit of a single garage on a separate plot.
Material Information - Littleborough
Tenure Type; freehold
Council Tax Banding; rochdale council band C.
Property info
For more information about this property, please contact
Hunters - Littleborough, OL15 on +44 1706 408074 * (local rate)
Disclaimer
Property descriptions and related information displayed on this page, with the exclusion of Running Costs data, are marketing materials provided by Hunters - Littleborough, and do not constitute property particulars. Please contact Hunters - Littleborough for full details and further information. The Running Costs data displayed on this page are provided by PrimeLocation to give an indication of potential running costs based on various data sources. PrimeLocation does not warrant or accept any responsibility for the accuracy or completeness of the property descriptions, related information or Running Costs data provided here.































.png)
