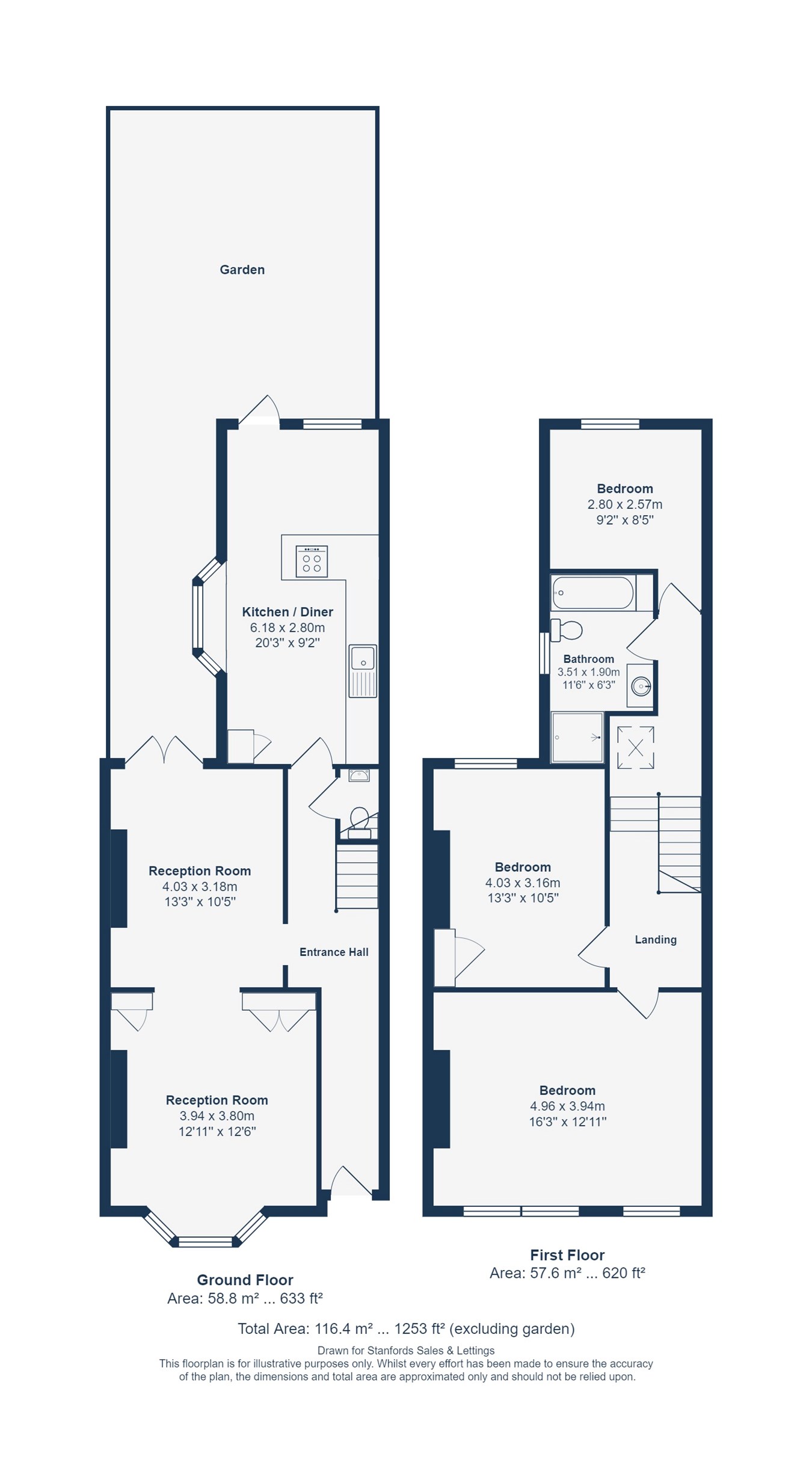Terraced house for sale in Blythe Vale, Catford, London SE6
* Calls to this number will be recorded for quality, compliance and training purposes.
Property features
- Three Double Bedrooms
- Beautifully Presented Throughout
- Modern Kitchen & Bathroom
- Total Area - 1,253sqft.
- 0.4mi to Blythe Hill Fields
- 0.5mi to Twin Catford Stations
Property description
Beautifully presented and spanning over 1,200sqft of internal living space, the ground floor of this property features a welcoming entrance hall that leads to a double reception room with bay windows at the front, bespoke fitted cabinetry, and French doors opening to the garden. The kitchen/diner is a bright and modern space, flooded with natural light from dual-aspect windows. Additionally, there is a convenient downstairs WC. Upstairs, the spacious landing leads to two generous double bedrooms and a further third bedroom plus a stylish bathroom with a separate walk-in shower and bath. There is also access to the loft, offering valuable additional storage space.
The property is located on a quiet residential street within a sought-after neighbourhood between Catford and Forest Hill town centres. The area is popular with young families due its close proximity to excellent nurseries and schools, including Ofsted ‘Outstanding’ rated Kilmorie and Rathfern primary schools. Both Forest Hill and Catford town centres are within easy walking distance, offering a vibrant array of places to eat and drink, an independent cinema, a wide variety of independent shops and supermarkets as well as access to local gyms and a swimming pool. Closer to home there is an award-winning bookshop at the end of the street along with a popular local pub and newly opened café. The area also boasts plentiful green open spaces, such as Blythe Hill Fields and Waterlink Way, a popular walking and cycling route.
There are excellent transport links with the twin Catford stations just half a mile away, providing fast rail connections to London Bridge, Charing Cross and Blackfriars stations and the London Overground situated within approximately 1 mile, connecting to Canada Water and the Jubilee line in less than 15 minutes.
Tenure Freehold Council Tax Lewisham band D
Ground Floor
Entrance Hall
Pendant ceiling light, inset ceiling spotlights, radiator, wood flooring.
Reception Room
12' 11" x 12' 6" (3.94m x 3.81m)
Double-glazed bay windows, pendant ceiling light, fitted cabinets and shelving, radiator, wood flooring.
Reception Room
13' 3" x 10' 5" (4.04m x 3.17m)
Double-glazed French doors to garden, pendant ceiling light, radiator, wood flooring.
Kitchen / Diner
20' 3" x 9' 2" (6.17m x 2.79m)
Double-glazed windows and door to garden, inset ceiling spotlights, pendant ceiling light, fitted kitchen units, sink with mixer tap and drainer, integrated dishwasher, microwave, oven, grill, induction hob and extractor hood, cupboard housing combi boiler, tile flooring, under floor heating.
WC
Ceiling light, washbasin on vanity unit, WC, tile flooring.
First Floor
Landing
Skylight, inset ceiling spotlight, wood flooring.
Bedroom
16' 3" x 12' 11" (4.95m x 3.94m)
Double-glazed windows, pendant ceiling light, fireplace, radiator, wood flooring.
Bedroom
13' 3" x 10' 5" (4.04m x 3.17m)
Double-glazed window, pendant ceiling light, built-in cupboard, fireplace, radiator, wood flooring.
Bathroom
11' 6" x 6' 3" (3.51m x 1.91m)
Double-glazed window, inset ceiling spotlight, walk-in shower, bathtub, washbasin on vanity unit, WC, cast iron bench radiator, tile flooring.
Bedroom
9' 2" x 8' 5" (2.79m x 2.57m)
Double-glazed window, pendant ceiling light, radiator, wood flooring.
Outside
Garden
Paved patio leading to lawn, plant border and rear dining area.
Property info
For more information about this property, please contact
Stanford Estates - Catford, SE6 on +44 20 8022 3303 * (local rate)
Disclaimer
Property descriptions and related information displayed on this page, with the exclusion of Running Costs data, are marketing materials provided by Stanford Estates - Catford, and do not constitute property particulars. Please contact Stanford Estates - Catford for full details and further information. The Running Costs data displayed on this page are provided by PrimeLocation to give an indication of potential running costs based on various data sources. PrimeLocation does not warrant or accept any responsibility for the accuracy or completeness of the property descriptions, related information or Running Costs data provided here.






























.png)

