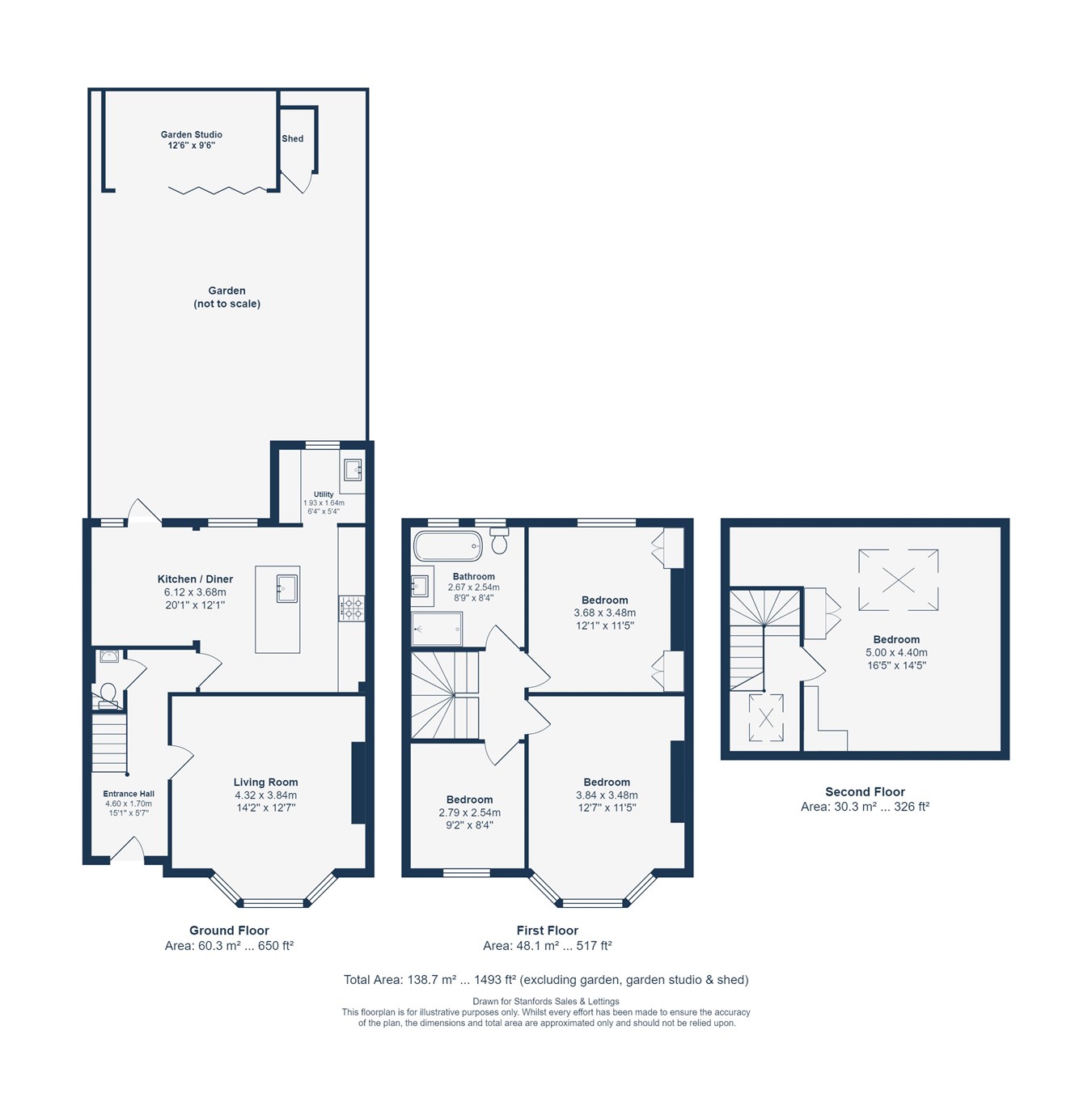Terraced house for sale in Hazelbank Road, Catford, London SE6
* Calls to this number will be recorded for quality, compliance and training purposes.
Property features
- Corbett Estate
- 4 Bed Family Home
- Renovated Throughout
- South Facing Garden with Studio
- Driveway
- Approx 1,510 sqft.
Property description
Lovingly renovated throughout, this property seamlessly blends enchanting period features with contemporary interior design. Stepping inside, the welcoming entrance hall leads to the front lounge, which boasts sash bay windows, beautiful ornate period features including an elaborate ceiling rose and cornicing, and a working fireplace. The thoughtfully designed kitchen/diner maintains the property's period charm while creating functional and clearly defined spaces for cooking and dining, making it ideal for entertaining guests. Additionally, there is a downstairs utility room and guest WC.
The period charm and beautiful decor continue upstairs, where you'll find a stunning four-piece bathroom suite, flooded with natural light from sash windows at the rear, and three bedrooms on the first floor—two good-sized doubles and a third smaller room, perfect as a home office or nursery. The loft has been extended to create a bright and spacious double bedroom with ample storage space.
Stepping outside, the south-facing garden has been lovingly landscaped, featuring a large patio area perfect for lounging in the sun and alfresco dining. A paved pathway winds through the lush green lawn and mature plant borders to an outdoor studio/home office at the rear of the garden.
Located on Hazelbank Road, this home offers all the benefits of living close to Hither Green with its quaint village feel, friendly local shops, cafes, and welcoming pubs. It is also near the bustling town centre in Catford, which offers a variety of supermarkets, high street brands, and eclectic places to eat and drink. Popular with families, Hazelbank Road is well situated for good nurseries and schools, as well as plenty of green open spaces, including the beautiful Forster Memorial Park.
Tenure Freehold Council Tax Lewisham band D
Ground Floor
Living Room
14' 2" x 12' 7" (4.32m x 3.84m)
Double-glazed sash bay windows, pendant ceiling light, cast iron fireplace, column radiator, wood flooring.
Kitchen/Diner
20' 1" x 12' 1" (6.12m x 3.68m)
Double-glazed sash windows and door to garden, pendant ceiling lights, fitted kitchen units, double butler sink with mixer tap, integrated dishwasher, oven with gas hob and extractor hood, column radiator, Herringbone wood flooring.
Utility Room
6' 4" x 5' 4" (1.93m x 1.63m)
Double-glazed sash window, ceiling light, fitted base unit with butler sink, plumbing for washing machine, cupboard housing combi boiler, tile flooring.
WC
Pendant ceiling light, wall-mounted washbasin, WC, tile flooring.
First Floor
Bedroom
12' 7" x 11' 5" (3.84m x 3.48m)
Double-glazed sash bay windows, pendant ceiling light, column radiator, wood flooring.
Bedroom
12' 1" x 11' 5" (3.68m x 3.48m)
Double-glazed sash window, pendant ceiling light, cast iron fireplace, fitted wardrobes, column radiator, fitted carpet.
Bedroom
9' 2" x 8' 4" (2.79m x 2.54m)
Double-glazed sash window, pendant ceiling lights, column radiator, wood flooring.
Bathroom
8' 9" x 8' 4" (2.67m x 2.54m)
Double-glazed sash windows, wall mounted lights, walk-in shower, freestanding bathtub, washbasin on vanity unit, WC, heated towel rail, tile flooring.
Second Floor
Bedroom
Velux roof windows, inset ceiling spotlights, fitted wardrobe and shelving units, radiator, wood flooring.
Outside
Garden Studio
12' 6" x 9' 6" (3.81m x 2.90m)
Bi-folding doors, power supply, laminate wood flooring.
Garden
Wood decking to front with wooden log store, leading to landscaped lawn, mature plants and paved pathway to garden studio and storage shed.
Property info
For more information about this property, please contact
Stanford Estates - Catford, SE6 on +44 20 8022 3303 * (local rate)
Disclaimer
Property descriptions and related information displayed on this page, with the exclusion of Running Costs data, are marketing materials provided by Stanford Estates - Catford, and do not constitute property particulars. Please contact Stanford Estates - Catford for full details and further information. The Running Costs data displayed on this page are provided by PrimeLocation to give an indication of potential running costs based on various data sources. PrimeLocation does not warrant or accept any responsibility for the accuracy or completeness of the property descriptions, related information or Running Costs data provided here.
































.png)

