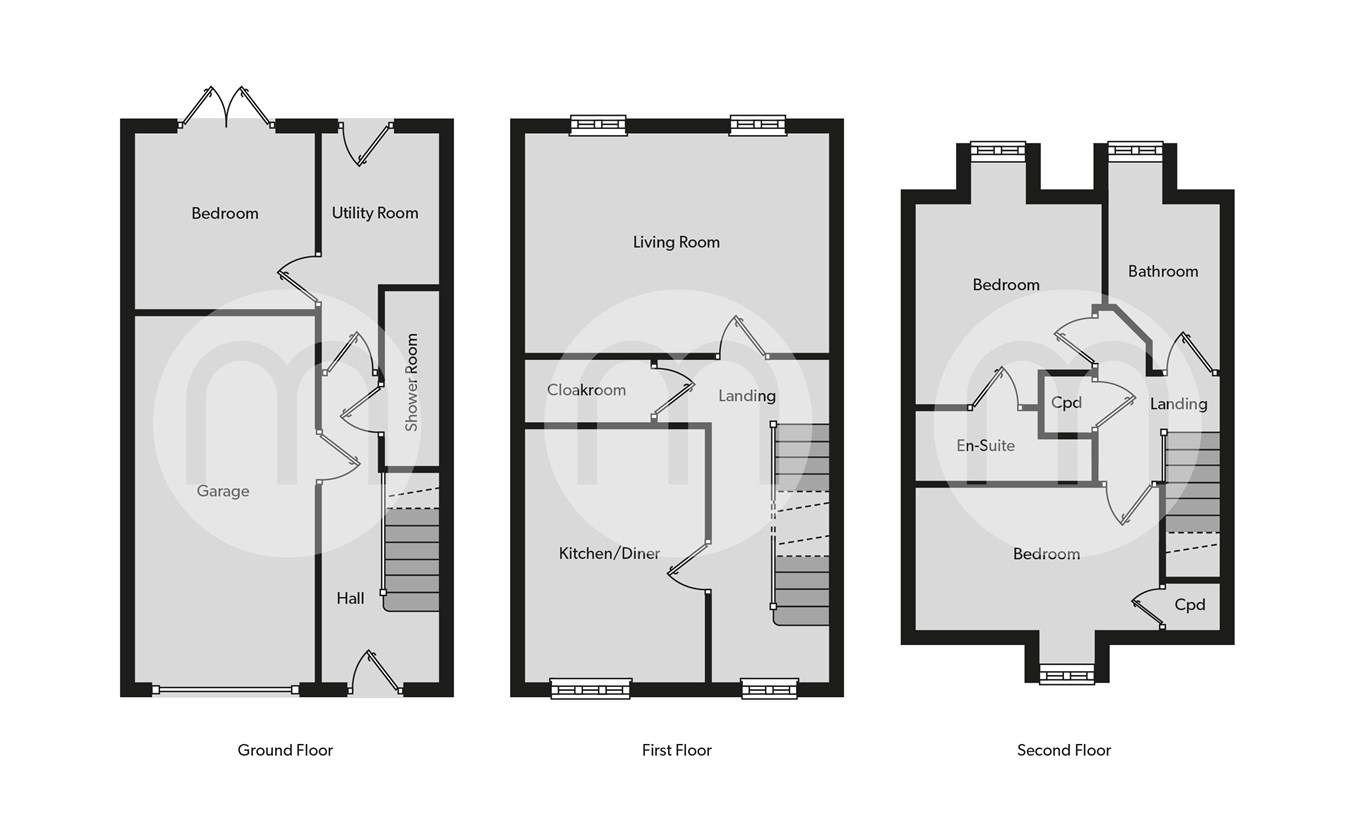Town house for sale in Brigade Grove, Colchester CO2
* Calls to this number will be recorded for quality, compliance and training purposes.
Property features
- Versatile Three Bedroom Town House
- Central Colchester Position - Close To Abbey Fields & Colchester's City Centre
- Ground Floor Bedroom Three
- Ground Floor Shower Room & W.C
- Utility Room
- First Floor Kitchen-Diner
- First Floor Living Room
- Two Further Second Floor Double Bedrooms
- En-Suite & Shower Room
- Private & Enclosed Rear Garden, Garage & Parking
Property description
Internally, the ground floor accommodation comprises of a welcoming tiled entrance hall, leading on to a ground floor shower room & W.C and utility room. Bedroom three is positioned on the ground floor and is of a comfortable double size, offering itself as the ideal teenagers bedroom or perhaps a mature relative of who could benefit from their own peaceful space.
Stairs ascend to the first floor, were the reception room is located, overlooking the rear garden. A modern fitted kitchen-diner is also located on the first floor, as well as a W.C for convenience. Positioned on the second floor are two further double bedrooms, with the master bedroom supported by an en-suite shower room. The family bathroom is also located on the second floor.
As mentioned previously, this family home boasts a large garden. The garden comprises of a patio, the ideal place for al-fresco dining and outdoor seating furniture. The central section of the garden is predominately laid with artificial lawn, ensuring low maintenance. A pathway leads to the rear of the garden, were secure gated rear access can be found and also the benefit of a garden shed, offering additional storage. Completing the property is the luxury of a garage, which also has integral access from the entrance hall. Off road parking is available on a private driveway for two vehicles.
Location - 'Proceedo' Development in Colchester is a contemporary residential development situated in the heart of this historic city. The development boasts a prime location, with easy access to local amenities, including boutique shops, diverse dining options, and vibrant bars that line the charming High Street. Residents of Proceedo benefit from excellent transport links, with Colchester Town railway station offering direct routes to London Liverpool Street in under an hour, making it ideal for commuters. The A12 and A120 provide convenient road connections to nearby cities and the scenic Essex countryside.
Viewings are available at request and are by appointment only.
Ground Floor
Entrance Hall
17' 9" x 6' 9" (5.41m x 2.06m) Entrance door to front aspect, tiled floor, stairs to first floor, radiator, storage, access to garage, door and access to:
Downstairs Shower Room & W.C
3' 6" x 9' 7" (1.07m x 2.92m) W.C, chrome wall mounted towel rail, wall mounted wash basin, shower cubicle, tiled floor, 1/2 tiled walls, extractor fan
Utility Room
13' 3" x 6' 6" (4.04m x 1.98m) Tiled floor, base and eye level units with work surfaces over, inset stainless steel sink, drainer and tap over, wall mounted gas boiler, space for washing machine, door to rear garden and door to:
Bedroom Three
10' 1" x 9' 8" (3.07m x 2.95m) Window to rear aspect, radiator
First Floor
First Floor Landing
Stairs to ground & second floor, window to front aspect, radiator, doors and access to:
Reception Room
11' 9" x 16' 8" (3.58m x 5.08m) Windows to to rear aspect, radiator, communication points
W.C
3' 7" x 7' 2" (1.09m x 2.18m) 1/2 tiled walls, wash hand basin, chrome wall mounted towel rail, W.C., tiled floor
Kitchen-Diner
13' 8" x 9' 8" (4.17m x 2.95m) A range of fitted base and eye level units with worksurfaces over, inset sink, drainer and tap over, inset oven, grill, hob and extractor over, space for further appliances, wood effect flooring, radiator, window to front aspect
Second Floor
Second Floor Landing
Stairs to first floor, loft access, radiator, doors and access to:
Master Bedroom
11' 1" x 10' 3" (3.38m x 3.12m) Window to rear aspect, radiator, door to:
En-Suite
3' 8" x 8' 10" (1.12m x 2.69m) Wash hand basin, W.C, shower cubicle, radiator
Bedroom Two
9' 9" x 13' 4" (2.97m x 4.06m) Window to front aspect, inset storage, radiator
Family Bathroom
Window to rear aspect, wash hand basin, radiator, panel bath, W.C
Outside, Garden, Garage & Parking
As mentioned previously, this family home boasts a large garden. The garden comprises of a patio, the ideal place for al-fresco dining and outdoor seating furniture. The central section of the garden is predominately laid with artificial lawn, ensuring low maintenance. A pathway leads to the rear of the garden, were secure gated rear access can be found and also the benefit of a garden shed, offering additional storage. Completing the property is the luxury of a garage, which also has integral access from the entrance hall. Off road parking is available on a private driveway for two vehicles.
Property info
For more information about this property, please contact
Michaels Property Consultants, CO3 on +44 1206 684826 * (local rate)
Disclaimer
Property descriptions and related information displayed on this page, with the exclusion of Running Costs data, are marketing materials provided by Michaels Property Consultants, and do not constitute property particulars. Please contact Michaels Property Consultants for full details and further information. The Running Costs data displayed on this page are provided by PrimeLocation to give an indication of potential running costs based on various data sources. PrimeLocation does not warrant or accept any responsibility for the accuracy or completeness of the property descriptions, related information or Running Costs data provided here.
































.png)
