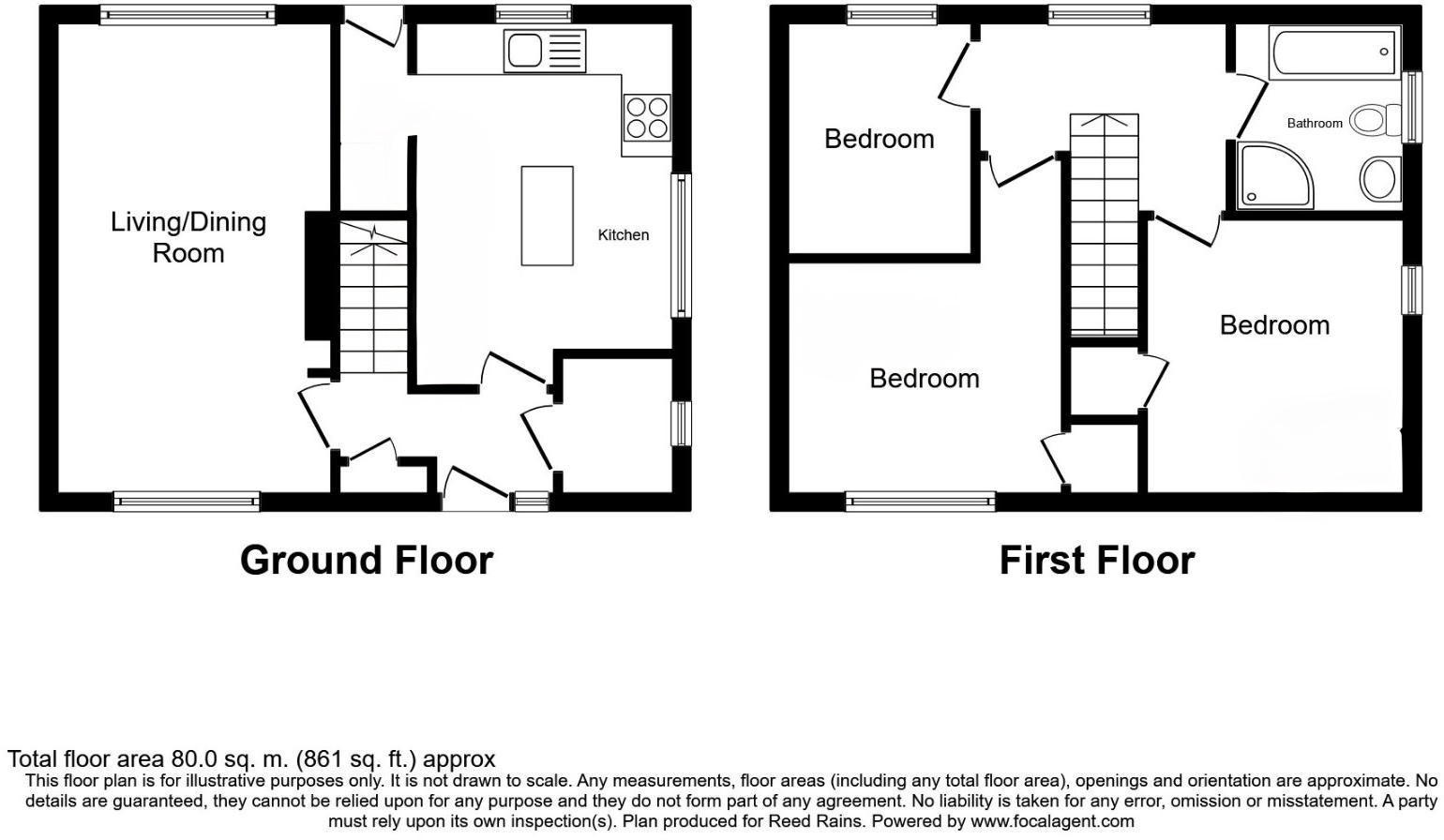Semi-detached house for sale in Jaunty View, Sheffield S12
* Calls to this number will be recorded for quality, compliance and training purposes.
Property features
- Stunning 3 bedroom semi-detached property
- Superb contemporary kitchen with integrated appliances
- Stylish beautifully presented lounge with bi-folding doors
- Downstairs WC
- Block paved driveway with parking for 2 cars
- Rear garden with spectacular garge/storage & office
Property description
There is a hallway with inbuilt storage cupboard and downstairs WC. Beautiful and stylishly decorated lounge with panelling to the feature wall, having a double aspect with bi-folding doors fitted with inset window blinds. Stunning contemporary kitchen with a significant range of wall and base cabinets, Quartz work surfaces incorporating a hob, further integrated appliances include the fridge/freezer, dishwasher and washing machine. To the first floor landing are three bedrooms and bathroom having bath, separate shower, wash hand basin and WC. There is a block paved driveway providing parking for two cars. To the rear is a spectacular garage/storage space, separate office.
The property is well placed for a good range of amenities and is within easy reach of the Supertram network and Crystal Peaks shopping centre.
Accommodation comprises:
* Hallway
* Lounge: 3.1m x 5.76m (10' 2" x 18' 11")
* Kitchen: 3.01m x 4.11m (9' 10" x 13' 6")
* Downstairs WC
* Landing
* Bedroom: 3.01m (excluding wardrobes) x 3.1m (9' 10" x 10' 2")
* Bedroom: 3.11m x 3.89m (10' 2" x 12' 9")
* Bedroom: 2.14m x 2.63m (into wardrobe) (7' x 8' 8")
* Bathroom: 2.16m x 2m (7' 1" x 6' 7")
* Storage/Garage: 7.63m x 2.68m (25' x 8' 10")
* Office: 1.84m x 1.69m (6' x 5' 7")
This property is sold on a freehold basis.
For more information about this property, please contact
2roost, S26 on +44 114 446 9141 * (local rate)
Disclaimer
Property descriptions and related information displayed on this page, with the exclusion of Running Costs data, are marketing materials provided by 2roost, and do not constitute property particulars. Please contact 2roost for full details and further information. The Running Costs data displayed on this page are provided by PrimeLocation to give an indication of potential running costs based on various data sources. PrimeLocation does not warrant or accept any responsibility for the accuracy or completeness of the property descriptions, related information or Running Costs data provided here.































.png)

