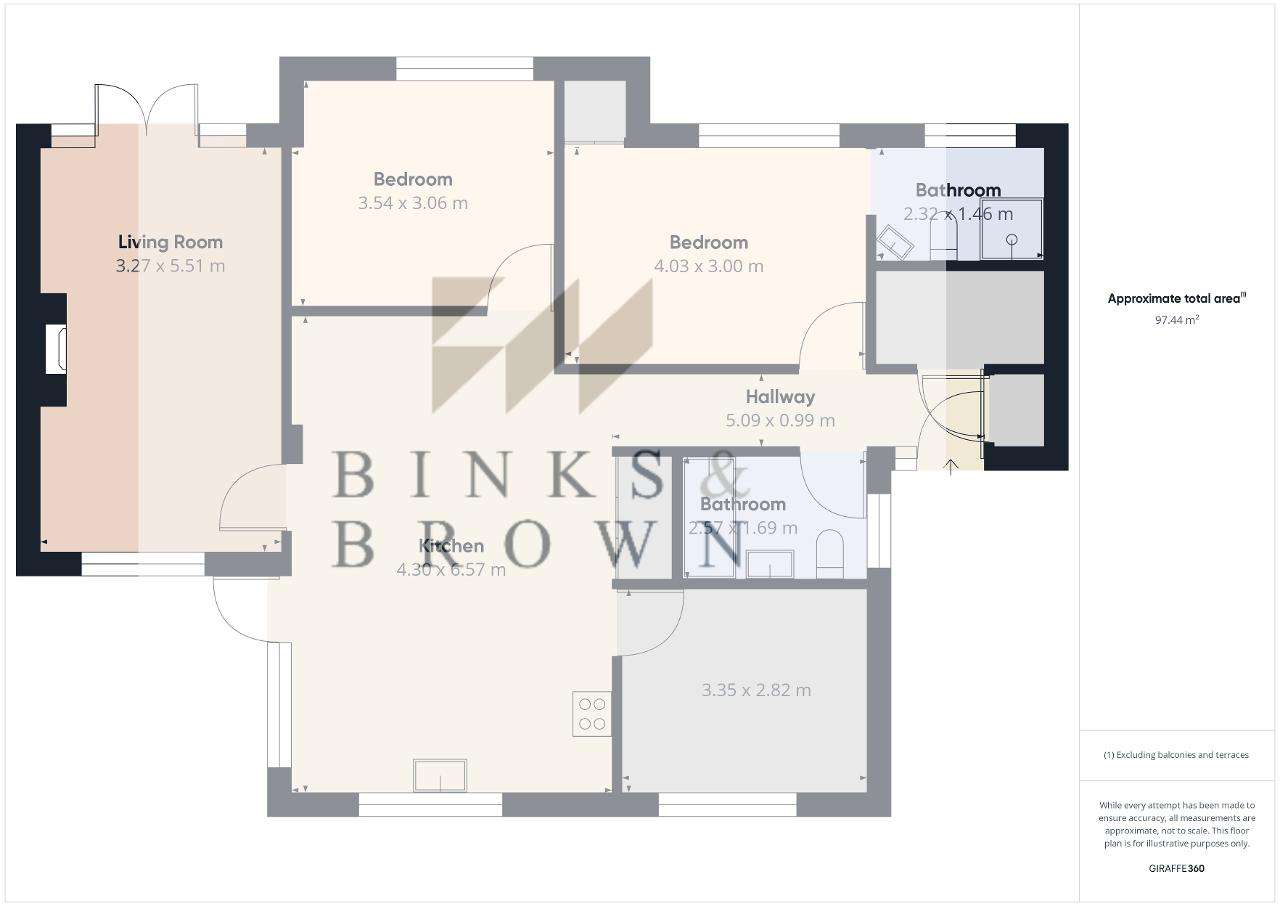Detached house for sale in Hereford Road, Fobbing, Essex SS17
* Calls to this number will be recorded for quality, compliance and training purposes.
Property features
- 3 Bedroom Detached Bungalow
- Semi Rural Location
- Large Plot measuring 0.25 acres
- Large Kitchen / Family Room
- 3 Double Bedrooms
- Ensuite to Master Bedroom
- Potential to Extend (STPP)
Property description
Deposit: 0
This charming Detached Bungalow is situated in a Semi Rural location in the sought after village of Fobbing.
The plot is exceptionally wide with lots of potential. Ideal for an annex or additional property (STPP).
Internal accommodation commences with the Entrance Hall featuring storage and adjacent utility room.
A Large Kitchen / Family Room commands the centre of the property and benefits from stylish walnut effect shaker cabinetry along with anthracite worksurfaces as well as electric oven and gas hob.
The bright and airy Living Room sits to the rear of the property and features large windows that flood the space with natural light and offer stunning views of the surrounding countryside. The cosy fireplace adds a touch of warmth and charm, perfect for relaxing evenings.
The bungalow offers three generously sized bedrooms, with the master bedroom including an ensuite bathroom.
Externally the large plot provides plenty of parking, and the possibility to potentially extend STPP.
An Early Viewing is Advised.
Situated in a semi-rural location, this bungalow offers the best of both worlds. Enjoy the peace and quiet of the countryside while being just a short drive away from local shops, schools, and transport links. The area is perfect for outdoor enthusiasts, with numerous walking trails, parks, and nature reserves nearby
Ground Floor
Hallway
16' 8'' x 3' 2'' (5.09m x 0.99m)
Living Room
18' 0'' x 10' 8'' (5.51m x 3.27m)
Kitchen
21' 6'' x 14' 1'' (6.57m x 4.3m)
Bedroom One
13' 2'' x 9' 10'' (4.03m x 3m)
Ensuite
7' 7'' x 4' 9'' (2.32m x 1.46m)
Bedroom Two
11' 7'' x 10' 0'' (3.54m x 3.06m)
Bedroom Three
10' 11'' x 9' 3'' (3.35m x 2.82m)
Bathroom
8' 5'' x 5' 6'' (2.57m x 1.69m)
For more information about this property, please contact
Binks and Brown, SS17 on +44 1375 659036 * (local rate)
Disclaimer
Property descriptions and related information displayed on this page, with the exclusion of Running Costs data, are marketing materials provided by Binks and Brown, and do not constitute property particulars. Please contact Binks and Brown for full details and further information. The Running Costs data displayed on this page are provided by PrimeLocation to give an indication of potential running costs based on various data sources. PrimeLocation does not warrant or accept any responsibility for the accuracy or completeness of the property descriptions, related information or Running Costs data provided here.










































.png)
