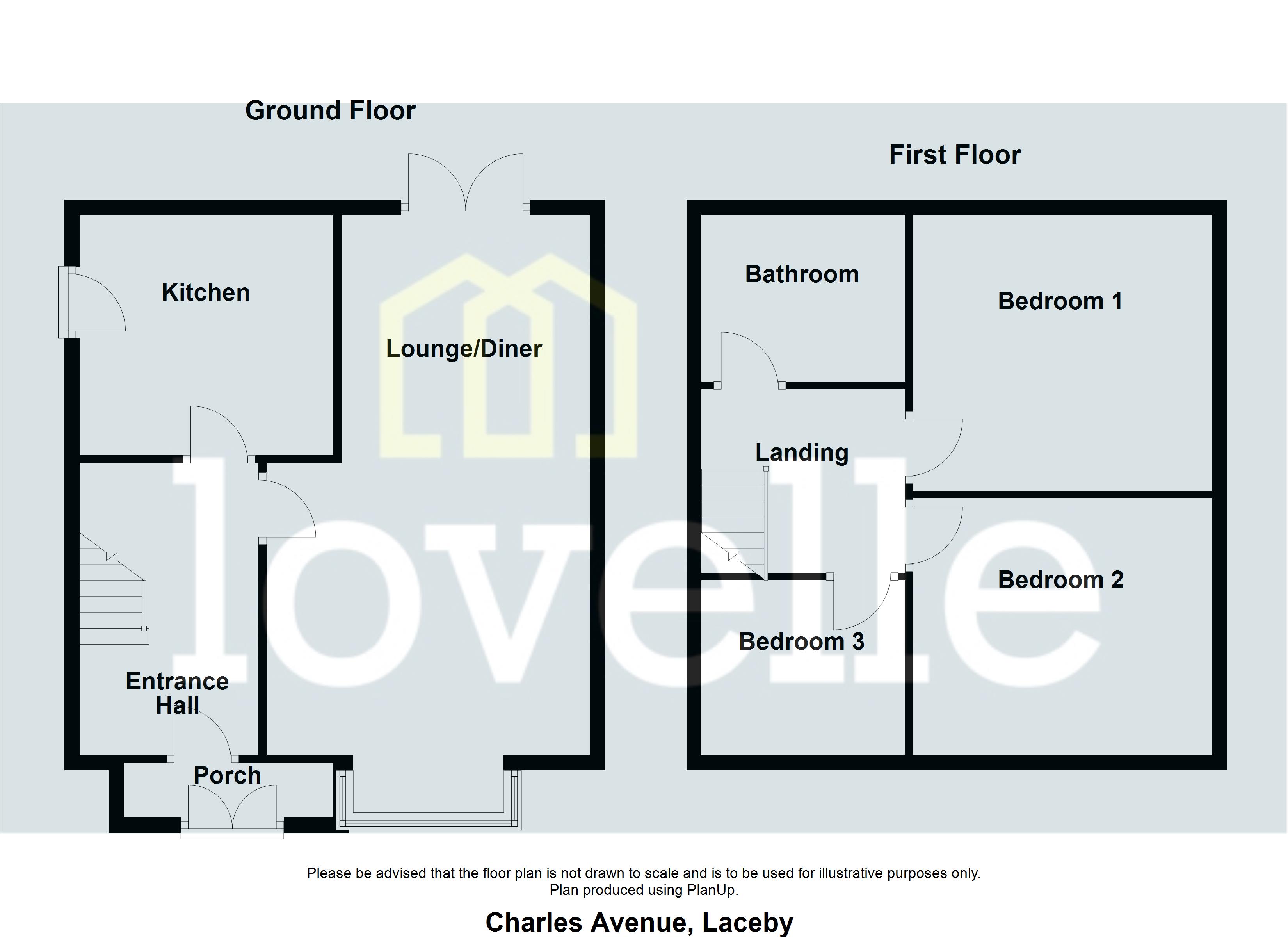Detached house for sale in Charles Avenue, Laceby DN37
* Calls to this number will be recorded for quality, compliance and training purposes.
Property features
- Stunning detached property in immaculate condition
- Fully tiled bathroom with modern suite
- High-gloss kitchen with built-in appliances
- Lounge with dining area and French doors
- Ample parking with large driveway
- Landscaped garden with patio areas
- UPVC double glazing and gas heating
- Prime location with excellent transport links
- Vibrant local community and green spaces
Property description
Presenting a stunning detached property listed for sale, in an immaculate condition, located in the sought-after village of Laceby. This property is well suited to families and offers an array of unique features that are certain to impress prospective buyers.
As you step into the property, you are greeted by a welcoming hallway, with stairs leading you to the first floor. The landing provides access to a boarded loft via pull-down ladders. The property comprises three well-proportioned bedrooms, a bathroom, and a kitchen, along with a spacious reception room.
The first and second bedrooms are spacious and exude a relaxing ambiance. Both are double rooms and come with built-in wardrobes, providing ample storage space. The third bedroom, although smaller, is also spacious and ideal for a child's room or a home office.
The bathroom is fully tiled and boasts a modern suite. It features a shower over the bath, a sink with a floating vanity, a wc, and a towel radiator. This room emanates a spa-like feel, offering the perfect space to unwind after a long day.
The high-gloss, designer kitchen is the heart of this home. It includes a built-in fan assisted electric oven, a gas hob with an extractor over, plumbing for a washer and dishwasher, and space for a tumble dryer. The kitchen is well thought out and offers a functional layout, making it a joy to cook in.
The reception room is a lounge with a dining area that opens out onto the garden through French doors. This room is stylishly presented and features a bay window, enhancing the natural light in the room. The room is further accentuated by an Egyptian marble surround and a Burley Flueless gas fire, making it a cozy space to entertain.
One of the unique features of this property is the large driveway which provides ample parking and space enough for a caravan. The property is also enhanced by uPVC double glazing and gas central heating, ensuring comfort and efficiency. The property is spacious and well-presented throughout, offering a turn-key solution for the next owners.
The rear of the property boasts a wonderful, landscaped garden with patio areas, pergola with double electric socket, three garden sheds and 1 large workshop with workbench and electricity with fuse box. This garden offers a tranquil oasis, perfect for relaxing, entertaining, or outdoor family activities with the addition of outside security lighting to the side and back of the property.
The property boasts a prime location with excellent public transport links, nearby schools, local amenities, and green spaces. The local community is vibrant and welcoming, with plenty of walking routes and parks nearby for outdoor enthusiasts.
This property is a rare find, offering a blend of comfort, style, and convenience. Its spacious layout and unique features, coupled with its desirable location, make it a fantastic opportunity not to be missed.
EPC rating: C.
Measurements (-)
Lounge / Diner 3.37m X 7.80m
Kitchen 2.60m X 3.11m
Bathroom 1.66m X 2.10m
Bedroom 1 3.24m X 3.04m
Bedroom 2 3.00m X 3.42m
Bedroom 3 2.13m X 2.06m
Planning Permission
The property currently holds full planning permission to erect a single storey extension to the rear elevation. Creating a Kitchen Diner with cloakroom wc.
Planning Number - DM/1158/23/ful
Please view the plans at
Disclaimer (-)
We endeavour to make our sales particulars accurate and reliable, however, they do not constitute or form part of an offer or any contract and none is to be relied upon as statements of representation or fact. Any services, systems and appliances listed in this specification have not been tested by us and no guarantee as to their operating ability or efficiency is given. All measurements have been taken as a guide to prospective buyers only, and are not precise. If you require clarification or further information on any points, please contact us, especially if you are travelling some distance to view.
Mobile And Broadband (-)
It is advised that prospective purchasers visit checker . Ofcom . Org . Uk in order to review available wifi speeds and mobile connectivity at the property.
Property info
For more information about this property, please contact
Lovelle Estate Agency, DN31 on +44 1472 289308 * (local rate)
Disclaimer
Property descriptions and related information displayed on this page, with the exclusion of Running Costs data, are marketing materials provided by Lovelle Estate Agency, and do not constitute property particulars. Please contact Lovelle Estate Agency for full details and further information. The Running Costs data displayed on this page are provided by PrimeLocation to give an indication of potential running costs based on various data sources. PrimeLocation does not warrant or accept any responsibility for the accuracy or completeness of the property descriptions, related information or Running Costs data provided here.
































.png)
