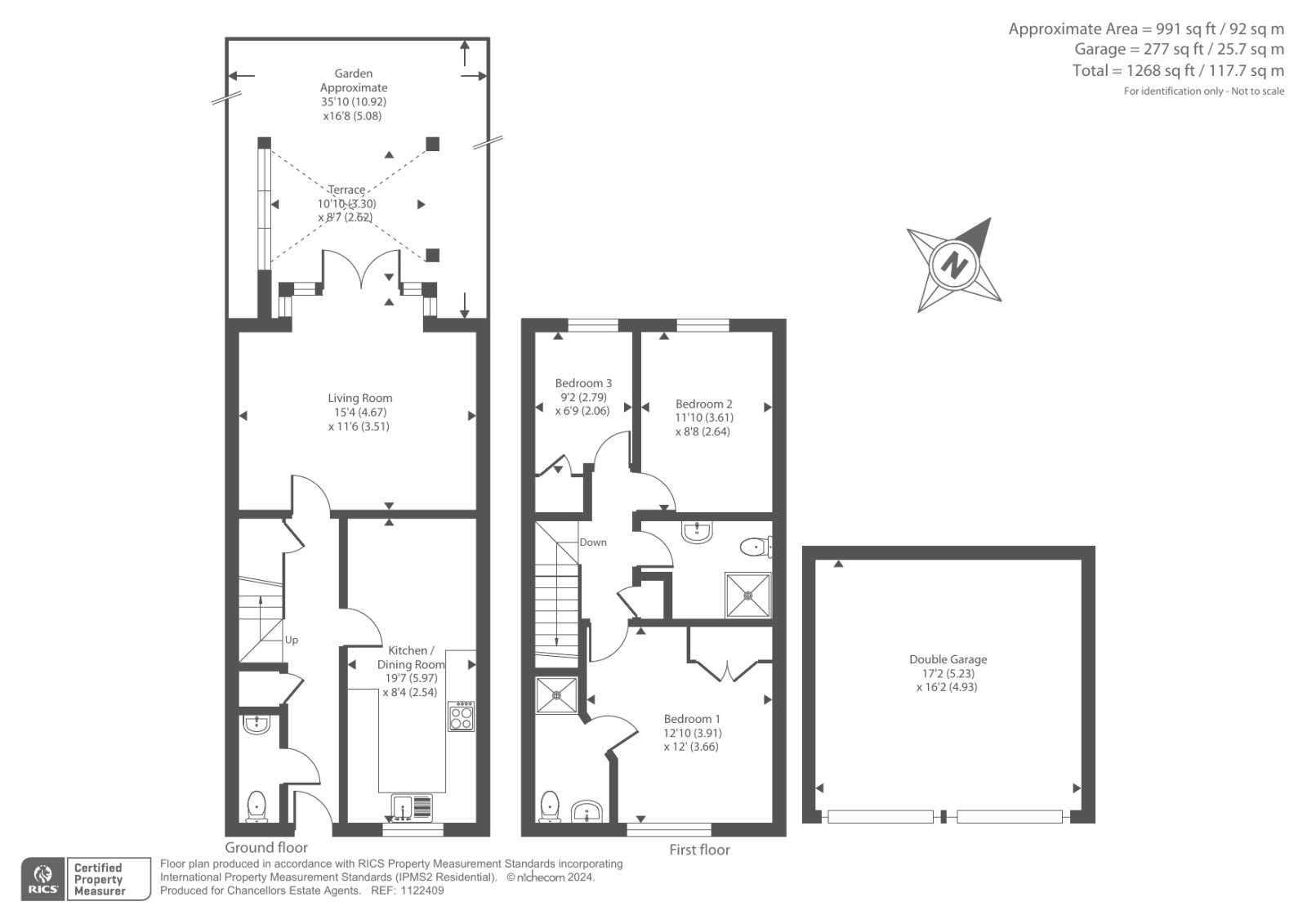Terraced house for sale in Upper Arncott, Oxfordshire OX25
* Calls to this number will be recorded for quality, compliance and training purposes.
Property features
- No onwards chain and available vacant
- Rarely available double garage
- Potential to extend (STPP)
- Rear veranda added
- Living room opening onto the veranda & rear garden
- En-suite to the master bedroom
- Allocated off-street parking
- 4 miles to Bicester
Property description
Property Description
This home was constructed in 2010 and is situated at the bottom of a cul-de-sac, offering ideal links to Bicester and Oxford. The property boasts the added advantage of a double garage, providing ample space for parking and storage.
Property Details
Located in the popular village of Arnott is this deceptively spacious three bedroom home. Constructed in 2010 the property benefits from all modern conveniences and offers a master bedroom with en suite shower room, two further bedrooms and a family bathroom. To the ground floor there is a large entrance hall with cloakroom off it, kitchen diner and a light and spacious living room with a feature box bay with French doors opening on the the rear garden. One of the surprise features of the property is the twin garages which also benefit from eaves storage above.
The village of Arnott is well served by local amenities including a public house, and local shop and is on the S5 bus route to Oxford.
Situated approximately 4 miles to the south east of Bicester Town centre and its wide range of amenities that include; Multi screen cinema, Sainsburys Superstore, restaurants and shops. Bicester North station is approximately 5.5 miles away and the recently opened Bicester Village station is under 4 miles away. Both stations offer direct express services to London Marylebone. The 'dreaming spires' of Oxford are a mere 14 miles away.
Ground Floor Accommodation
Porch
Canopy porch over front door
Entrance Hall
Door to front, stairs to first floor, storage cupboard, telephone point, radiator, doors to further accommodation.
Kitchen Diner 19' 4" x 8' 5" ( 5.89m x 2.57m )
Double glazed window to front aspect, a fitted kitchen with a range of wall and base units, laminate work surface with inset stainless steel sink drainer, integrated electric oven, four ring gas hob and cooker hood over. Space and plumbing for washing machine, space for fridge freezer, wall mounted (enclosed) Glow Worm boiler, radiator.
Living Room 15' 2" x 11' 6" max ( 4.62m x 3.51m max )
Double glazed windows to side and rear and French doors opening to rear garden, TV point, two radiators.
Cloakroom
Low level WC, wash hand basin, tiling to splash back areas, extractor fan, radiator.
First Floor Accommodation
Landing
Stairs rising form ground floor, loft access hatch, airing cupboard, radiator.
Bedroom One 12' 6" max x 10' 3" max ( 3.81m max x 3.12m max )
Double glazed window to front, a range of built in wardrobes, radiator.
En Suite
Shower enclosure with mains shower, wash hand basin, low level WC, tiling to splash back areas, shaver point, heated towel rail.
Bedroom Two 11' 10" x 8' 2" ( 3.61m x 2.49m )
Double glazed window to rear, radiator.
Bedroom Three 8' 7" max x 6' 9" ( 2.62m max x 2.06m )
Double glazed window to rear, built in single wardrobe, radiator.
Bathroom
A three piece suite comprising; panel enclosed bath, low level WC, wash hand basin, tiling to splash back areas, extractor fan, heated towel rail.
Outside The Property
To the rear of the property is a low maintenance rear garden mainly laid to lawn, with a further patio/veranda area and rear access. The garden is not over looked from the rear and also includes a timber shed.
Adjacent to the property is the double garage.
Video Viewings:
If proceeding without a physical viewing please note that you must make all necessary additional investigations to satisfy yourself that all requirements you have of the property will be met. Video content and other marketing materials shown are believed to fairly represent the property at the time they were created.
Property reference 5418193
Property info
For more information about this property, please contact
Chancellors - Bicester, OX26 on +44 1869 395906 * (local rate)
Disclaimer
Property descriptions and related information displayed on this page, with the exclusion of Running Costs data, are marketing materials provided by Chancellors - Bicester, and do not constitute property particulars. Please contact Chancellors - Bicester for full details and further information. The Running Costs data displayed on this page are provided by PrimeLocation to give an indication of potential running costs based on various data sources. PrimeLocation does not warrant or accept any responsibility for the accuracy or completeness of the property descriptions, related information or Running Costs data provided here.























.png)

