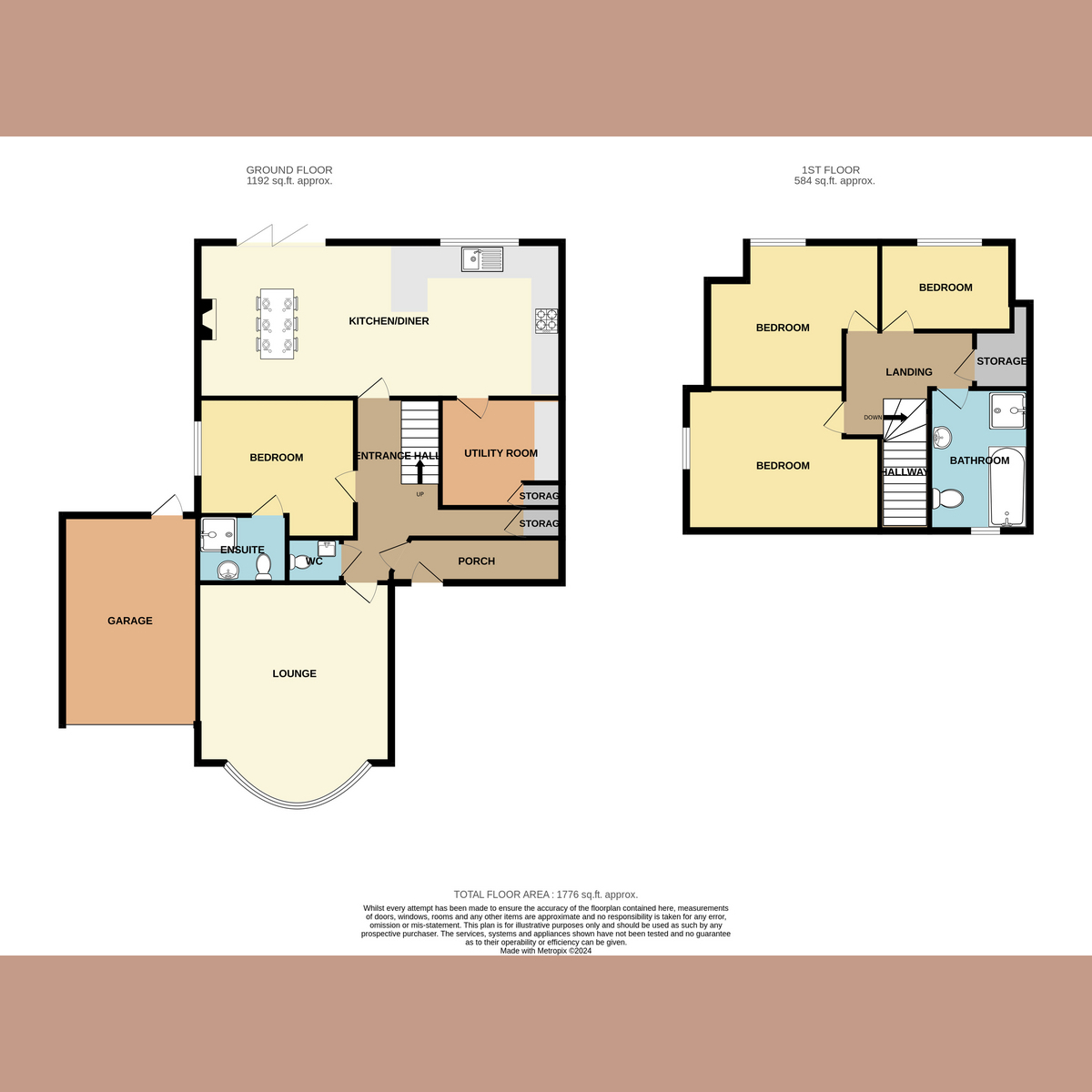Semi-detached house for sale in Castleton Road, Southend-On-Sea SS2
* Calls to this number will be recorded for quality, compliance and training purposes.
Property features
- Four Great Sized Bedrooms
- Ample Off Street Parking
- Attached Garage
- Downstairs W/C
- 135ft Long Rear Garden
- Separate Utility Room
- Large Open Plan Kitchen/Diner
- En Suite To Master Bedroom
- Bi Folding Doors To The Rear
- Superb Local Amenities
Property description
***guide price £550,000 - £575,000***
Situated in the popular "Wick Estate" this stunning four bedroom semi detached property is refurbished to an incredibly high standard and is ready and available to view!
Wick Estate
Welcome to the Wick Estate, this incredibly quiet and sought after area of the SS2 postcode provides some of Southend’s best local schools being within walking distance to both Southend High School for Girls, Hamstel Junior Schools and Southchurch High School. Alongside this you have great travel links to the area being nearby to both the A127 and A13, and superb local amenities with multiple local convenience stores and supermarkets being nearby. It’s also only a short distance to get back into the main City Centre.
Property
Pushed back from the road the home has ample off street parking and stunning kerb appeal providing parking for multiple cars and welcomes you in with spacious hallway that comes off of convenient porch with space for coats and shoes storage. The ground floor comprises of great sized living room with stunning bay window and large master bedroom with built in storage and three piece En Suite bathroom with walk in shower that is finished to a very high standard. The whole home throughout is very well naturally lit and a downstairs W/C is located off of the internal hallway alongside the boiler cupboard. The rear of the home is then made up of a beautiful Kitchen/Diner which is flooded with natural light throughout, accompanied by large bi folding doors, integral appliances, apollo quartz and a much larger then average utility room. Upstairs you'll find three great sized bedrooms the largest of which has built in wardrobes as well as large storage cupboard and stylish, modern four piece bathroom suite coming off of landing. This all sits on an exceptional size plot which means this home has a huge 135 ft rear garden which is west backing and attached garage to complete this gorgeous family home.
Tenure: Freehold
Council Tax Band: D
Entrance Hall (11'1 x 3' (3.38m x 0.91m))
Reception Hall (16' in length (4.88m in length))
Living Room (16'3 (into bay) x 13'4 (4.95m ( into bay) x 4.06m))
Bedroom (11'6 x 10'7 (3.51m x 3.23m))
Kitchen/Diner (25'9 x 13'0 (7.85m x 3.96m))
Utility Room (8'5 x 7'9 (2.57m x 2.36m))
Bedroom (13'8 x 10'6 (4.17m x 3.20m))
Bedroom (12'2 > x 9'7 (3.71m >x 2.92m))
Bedroom (9'2 x 5'9 (2.79m x 1.75m))
Bathroom (10'6 x 7'4 (3.20m x 2.24m))
Property info
For more information about this property, please contact
Gilbert & Rose, SS9 on +44 1702 787437 * (local rate)
Disclaimer
Property descriptions and related information displayed on this page, with the exclusion of Running Costs data, are marketing materials provided by Gilbert & Rose, and do not constitute property particulars. Please contact Gilbert & Rose for full details and further information. The Running Costs data displayed on this page are provided by PrimeLocation to give an indication of potential running costs based on various data sources. PrimeLocation does not warrant or accept any responsibility for the accuracy or completeness of the property descriptions, related information or Running Costs data provided here.




































.png)
