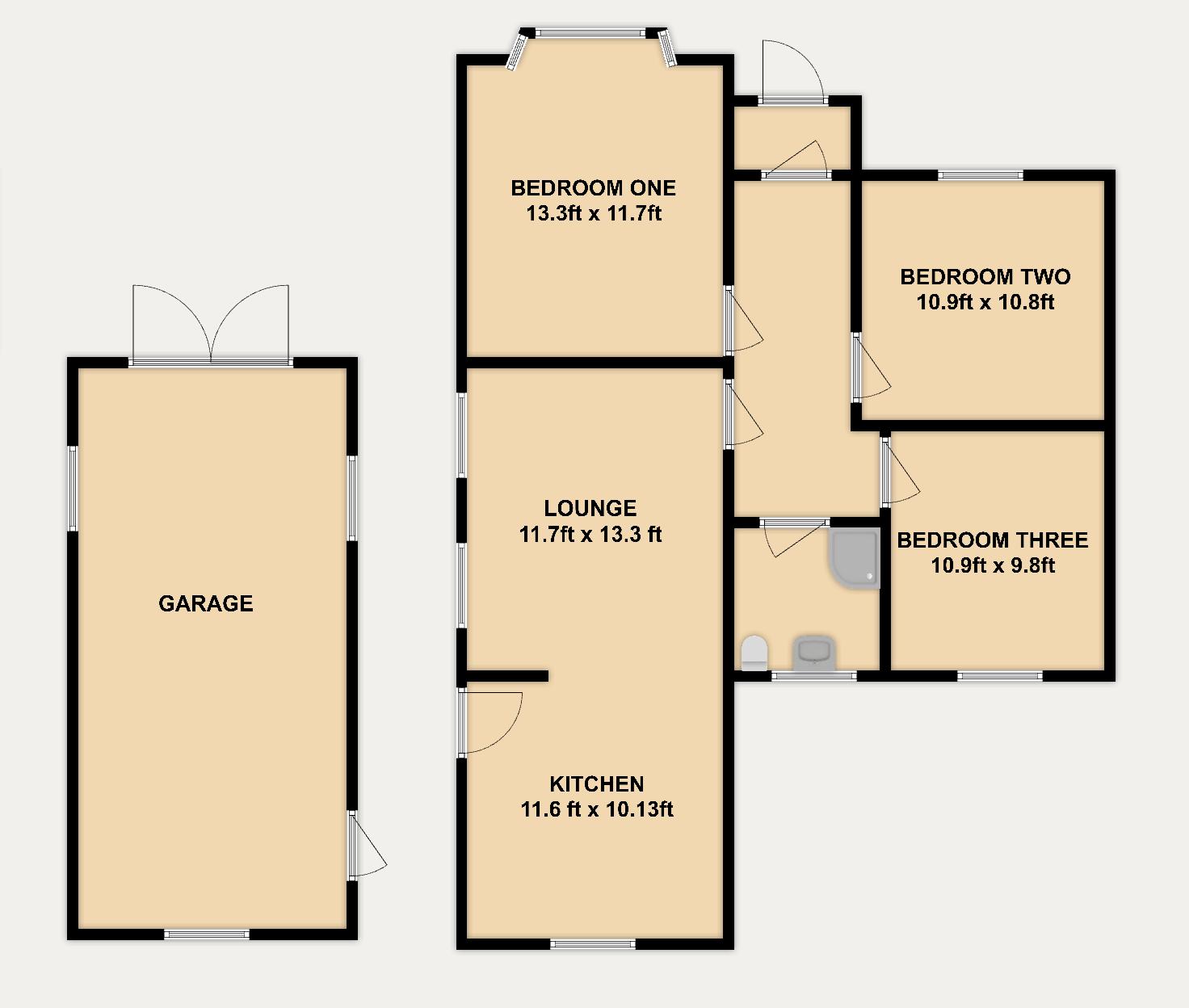Detached bungalow for sale in Chester Road, Dobshill, Deeside CH5
* Calls to this number will be recorded for quality, compliance and training purposes.
Property features
- Detached Bungalow
- 3 Double Bedrooms
- Lounge and open modern Kitchen
- Ample off road parking plus detached Garage
- Beautiful and large South Facing Garden
- Well Presented and Perfect Family Home
- Easy access to Broughton, Chester and North Wales
- Close to Local Amenities and Schools
- Set on a larger than average plot
Property description
A spacious and well presented detached bungalow set on a larger than average plot with ample off road parking to the front accessed via a timber gate and a large south facing wrap around well landscaped garden to the rear.
The property offers versatile living with 3 bedrooms, large lounge and a modern kitchen, bathroom plus a detached garage.
Perfectly located close to Broughton Retail Park and offering easy access to Chester, The Wirral, Liverpool and North Wales with local shops within walking distance. There are also beautiful walks close by in the neighbouring village of Hawarden
Front
Set back from the road and accessed via a large timber gate which opens to a gravelled driveway offering ample off road parking.
A large lawned area and secluded with established shrubs.
Access to the detached garage and rear garden via a gate.
The property is accessed via a decorative composite door with opens to a porch
Porch
Quarry tiled floor, decorative door opening to the Entrance Hallway
Entrance Hallway
Wood panelled doors to Bedrooms, Bathroom and Lounge. Access to roof space, wall mounted radiator
Bedroom One (13' 3'' x 11' 7'' (4.04m x 3.53m))
PVC double glazed box bay window to the front, wall mounted radiator, picture rail, fireplace with marble mantle
Bedroom Two (10' 9'' x 10' 8'' (3.27m x 3.25m))
PVC double glazed window to the front aspect, wall mounted radiator
Bedroom Three (10' 9'' x 9' 8'' (3.27m x 2.94m))
PVC double glazed window to the rear garden, wall mounted radiator, wall mounted radiator
Bathroom
A modern suite comprising a shower cubical with electric power shower, pedestal wash hand basin and close coupled WC.
Tiled walls and floor, PVC obscured double glazed window to the rear, wall mounted chrome towel radiator
Lounge (13' 8'' x 11' 7'' (4.16m x 3.53m))
A spacious room with two PVC double glazed windows to the side, wall mounted radiator, open display area to the kitchen
Kitchen/Diner (11' 1'' x 11' 6'' (3.38m x 3.50m))
A lovely, high quality and modern kitchen comprising a range of wall, drawer and base units.
Worktop with ceramic 1.5 bowl sink unit with mixer tap, built in oven with electric hob over, integrated washing machine, integrated fridge and freezer.
Tiled floor, PVC double glazed window overlooking the rear garden, obscure PVC double glazed door to the side, wall mounted radiator
Garage
A detached garage accessed to the front via double timber doors and to the rear via a pedestrian door. 3 obscured windows. Power points and lights
Rear Garden
A stunning, well landscaped south facing garden laid prominently to lawn with Indian stone patio area, raised patio area, pergola area and a wealth of mature hedges, shrubs, trees and flower beds.
A private and secluded garden backing onto private woodland it really does need to be seen to be apricated
Property info
For more information about this property, please contact
Grow Property, LL11 on +44 1978 255658 * (local rate)
Disclaimer
Property descriptions and related information displayed on this page, with the exclusion of Running Costs data, are marketing materials provided by Grow Property, and do not constitute property particulars. Please contact Grow Property for full details and further information. The Running Costs data displayed on this page are provided by PrimeLocation to give an indication of potential running costs based on various data sources. PrimeLocation does not warrant or accept any responsibility for the accuracy or completeness of the property descriptions, related information or Running Costs data provided here.





























.png)


