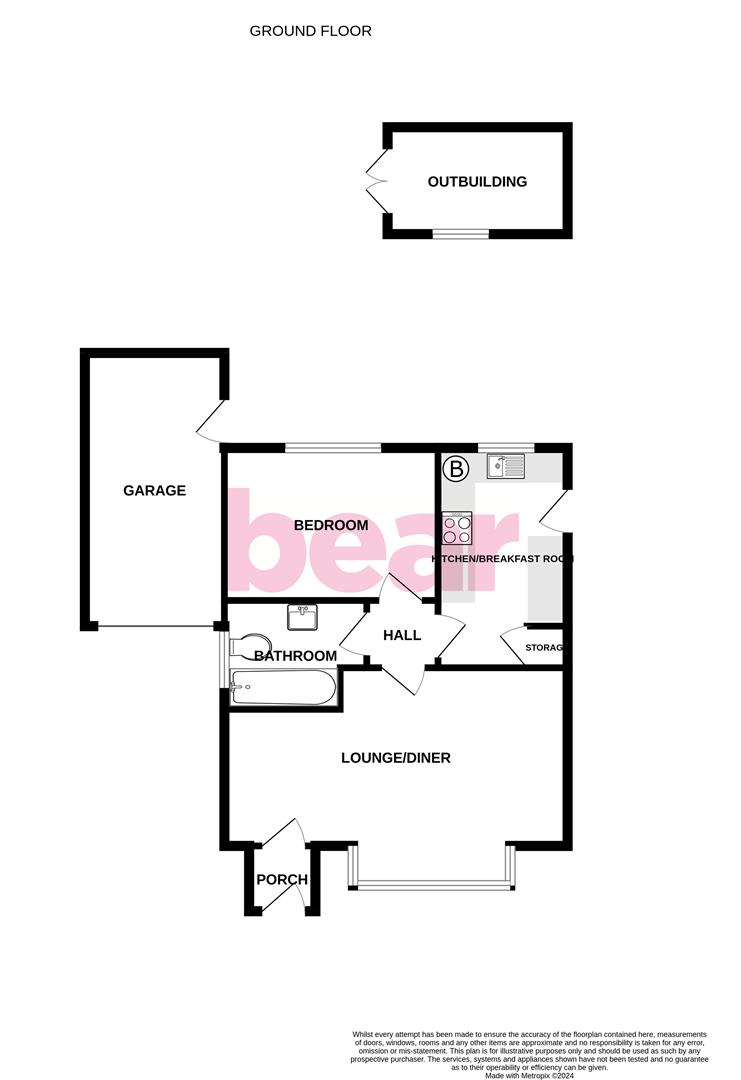Detached bungalow for sale in Thelma Avenue, Canvey Island SS8
* Calls to this number will be recorded for quality, compliance and training purposes.
Property features
- Fully detached modern bungalow
- One bedroom with potential to convert the garage to make two bedrooms S.T.P
- Attractive rear garden with the bonus of an outbuilding
- Driveway for two vehicles and an attached garage
- Impressive kitchen with breakfast bar
- Modern three piece bathroom
- Lounge/diner with a bay overlooking the front
- Walking distance to Canvey High Street
- Major transport links nearby
- Beachfront and Sea Wall within walking distance
Property description
Nestled in the charming Thelma Avenue, Canvey Island, this modern detached bungalow is a true gem waiting to be discovered. As you step inside and pass the entrance porch, you are greeted by a bright and airy lounge diner, perfect for relaxing or entertaining guests. The property boasts a good-sized bedroom that overlooks the serene rear garden, offering a peaceful retreat. The immaculate three-piece bathroom suite adds a touch of luxury to everyday living. With a driveway that accommodates at least two vehicles and an attached garage that holds great potential for conversion (subject to planning), parking and storage will never be an issue. The stylish fully fitted kitchen with a breakfast bar is a chef's delight, providing the perfect space to whip up culinary delights. Imagine enjoying your morning coffee in this inviting space! Situated in an idyllic location close to Canvey High Street, the beachfront, and convenient bus routes, this property offers both tranquillity and accessibility. Whether you fancy a leisurely stroll along the beach or a shopping spree in town, everything is within easy reach.
Frontage
Driveway creating parking for two vehicles, front garden area, access to the garage, access to:
Entrance Porch (1.05m x 0.99m (3'5" x 3'2" ))
Wall light, composite entrance door to the front, coconut rug, door to:
Lounge/Diner (5.07m x 3.86m into the bay > 2.07m (16'7" x 12'7")
Leadlight double glazed bay windows to the front, coved ceiling with two wall lights, two radiators, carpet, door to:
Inner Hallway (0.80m x 0.87m (2'7" x 2'10" ))
Loft hatch (fully boarded and insulated), carpet, door to all rooms.
Bedroom One (2.98m x 3.00m (9'9" x 9'10" ))
Double glazed windows to the rear with blinds overlooking the rear garden, radiator, carpet.
Bathroom (2.05m > 1.70m x 1.79m (6'8" > 5'6" x 5'10" ))
Obscured double glazed window to the side, modern three piece suite comprising of; p-shaped bath with a shower over, vanity unit wash basin with a tiled splashback, low level w/c, part tiled walls, lino flooring, chrome heated towel rail.
Kitchen Breakfast Room (3.93m x 1.94m ( 12'10" x 6'4" ))
Double glazed windows to the rear over looking the garden, UPVC double glazed door to the side leading out to the garden, modern white handleless kitchen comprising of; wall and base level units with a square edge wooden worktop, stainless steel sink and drainer with a mixer tap, cupboard housing an Ideal Logic combination boiler, integrated oven with a four ring gas hob with an extractor fan above and a stainless steel splashback, space for a washing machine, pull out bin storage, breakfast bar area, cupboard housing space for a fridge freezer, corner shelf unit, radiator, lino flooring.
Rear Garden
Commences with a concrete path around the perimeter of the building, mainly a stoned garden with establishes tree and shrub borders, rear access to the garage, tiled area to the rear, access to the outbuilding, side access to the front, outside tap, outside lighting.
Outbuilding (2.88m x 2.24m (9'5" x 7'4" ))
Double glazed French doors to the front, double glazed windows to the side, laminate flooring.
Attached Garage (5.09m x 2.38m (16'8" x 7'9" ))
Up and over door to the front, door to the rear leading out to the garden, concrete floor, utility meters.
Property info
For more information about this property, please contact
Bear Estate Agents, SS1 on +44 1702 787665 * (local rate)
Disclaimer
Property descriptions and related information displayed on this page, with the exclusion of Running Costs data, are marketing materials provided by Bear Estate Agents, and do not constitute property particulars. Please contact Bear Estate Agents for full details and further information. The Running Costs data displayed on this page are provided by PrimeLocation to give an indication of potential running costs based on various data sources. PrimeLocation does not warrant or accept any responsibility for the accuracy or completeness of the property descriptions, related information or Running Costs data provided here.
























.png)
